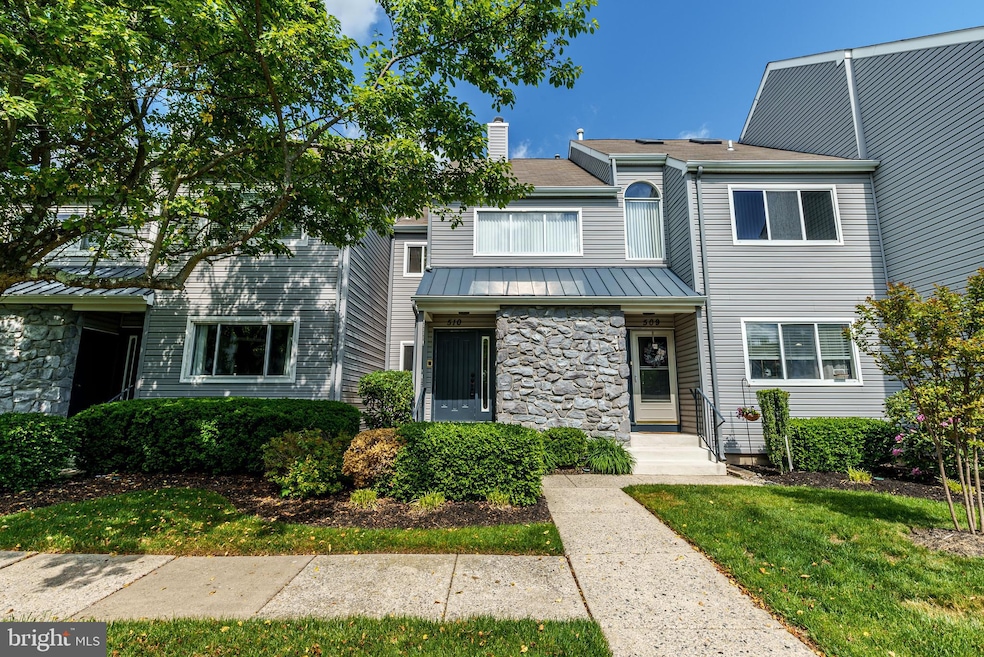
510 Chanticleer Cherry Hill, NJ 08003
Highlights
- Open Floorplan
- Contemporary Architecture
- Loft
- Bret Harte Elementary School Rated A-
- Wood Flooring
- Community Pool
About This Home
As of June 2025Welcome to Chanticleer in Cherry Hill. A lovely unit with a finished basement. Enter the main level and notice the beautiful wood floors and newer kitchen with cherry cabinets, granite countertops and stainless steel appliances. Large living area with dining room and inviting wood burning fireplace. Best part is you have 2 bedrooms and 2 full baths on the main level. One is the prime with multiple closets . the upper level is a loft area that is perfect for a home office or entertainment area. This is a must see home in a great area on the East side of Cherry Hill.
Last Agent to Sell the Property
Keller Williams Realty - Moorestown License #9380231 Listed on: 05/07/2025

Townhouse Details
Home Type
- Townhome
Est. Annual Taxes
- $7,133
Year Built
- Built in 1986
HOA Fees
- $350 Monthly HOA Fees
Home Design
- Contemporary Architecture
- Stone Siding
- Vinyl Siding
- Concrete Perimeter Foundation
Interior Spaces
- 1,379 Sq Ft Home
- Property has 3 Levels
- Open Floorplan
- Living Room
- Dining Room
- Loft
- Wood Flooring
- Finished Basement
- Basement Fills Entire Space Under The House
- Stainless Steel Appliances
Bedrooms and Bathrooms
- 2 Main Level Bedrooms
- En-Suite Primary Bedroom
- En-Suite Bathroom
- 2 Full Bathrooms
Parking
- Public Parking
- Assigned parking located at #510
- Parking Lot
- 1 Assigned Parking Space
Utilities
- Forced Air Heating and Cooling System
- Natural Gas Water Heater
Listing and Financial Details
- Tax Lot 00001
- Assessor Parcel Number 09-00520 04-00001-C0510
Community Details
Overview
- Association fees include common area maintenance, exterior building maintenance, lawn maintenance, pool(s), recreation facility
- Chanticleer Community Mngt HOA
- Chanticleer Subdivision
Recreation
- Community Pool
Ownership History
Purchase Details
Home Financials for this Owner
Home Financials are based on the most recent Mortgage that was taken out on this home.Purchase Details
Home Financials for this Owner
Home Financials are based on the most recent Mortgage that was taken out on this home.Similar Homes in the area
Home Values in the Area
Average Home Value in this Area
Purchase History
| Date | Type | Sale Price | Title Company |
|---|---|---|---|
| Deed | $343,000 | Your Hometown Title | |
| Deed | $120,000 | -- |
Mortgage History
| Date | Status | Loan Amount | Loan Type |
|---|---|---|---|
| Open | $274,400 | New Conventional | |
| Previous Owner | $96,000 | No Value Available |
Property History
| Date | Event | Price | Change | Sq Ft Price |
|---|---|---|---|---|
| 06/13/2025 06/13/25 | Sold | $343,000 | +4.3% | $249 / Sq Ft |
| 05/13/2025 05/13/25 | For Sale | $329,000 | 0.0% | $239 / Sq Ft |
| 05/12/2025 05/12/25 | Off Market | $329,000 | -- | -- |
| 05/10/2025 05/10/25 | Pending | -- | -- | -- |
| 05/07/2025 05/07/25 | For Sale | $329,000 | -- | $239 / Sq Ft |
Tax History Compared to Growth
Tax History
| Year | Tax Paid | Tax Assessment Tax Assessment Total Assessment is a certain percentage of the fair market value that is determined by local assessors to be the total taxable value of land and additions on the property. | Land | Improvement |
|---|---|---|---|---|
| 2024 | $6,723 | $160,000 | $20,000 | $140,000 |
| 2023 | $6,723 | $160,000 | $20,000 | $140,000 |
| 2022 | $6,538 | $160,000 | $20,000 | $140,000 |
| 2021 | $6,558 | $160,000 | $20,000 | $140,000 |
| 2020 | $6,478 | $160,000 | $20,000 | $140,000 |
| 2019 | $6,475 | $160,000 | $20,000 | $140,000 |
| 2018 | $6,458 | $160,000 | $20,000 | $140,000 |
| 2017 | $6,370 | $160,000 | $20,000 | $140,000 |
| 2016 | $6,285 | $160,000 | $20,000 | $140,000 |
| 2015 | $6,186 | $160,000 | $20,000 | $140,000 |
| 2014 | $6,117 | $160,000 | $20,000 | $140,000 |
Agents Affiliated with this Home
-
L
Seller's Agent in 2025
Laurel Witts
Keller Williams Realty - Moorestown
-
L
Buyer's Agent in 2025
Laura Wieland
Keller Williams Realty - Cherry Hill
Map
Source: Bright MLS
MLS Number: NJCD2090694
APN: 09-00520-04-00001-0000-C0510
- 944 Chanticleer
- 751 Chanticleer
- 915 Chanticleer
- 422 Chanticleer
- 2 Lafayette Ln
- 965 Chanticleer
- 101 Chanticleer
- 32 Country Walk
- 23 Fairhaven Dr
- 22 Country Walk
- 37 Galloping Hill Rd
- 4 Fairhaven Ct
- 2035 Main St
- 32 Equestrian Ln
- 6000 Main St Unit 6073
- 6163 Main St
- 5064 Main St
- 2 Equestrian Ln
- 32 Southwood Dr
- 4 Carriage House Ct






