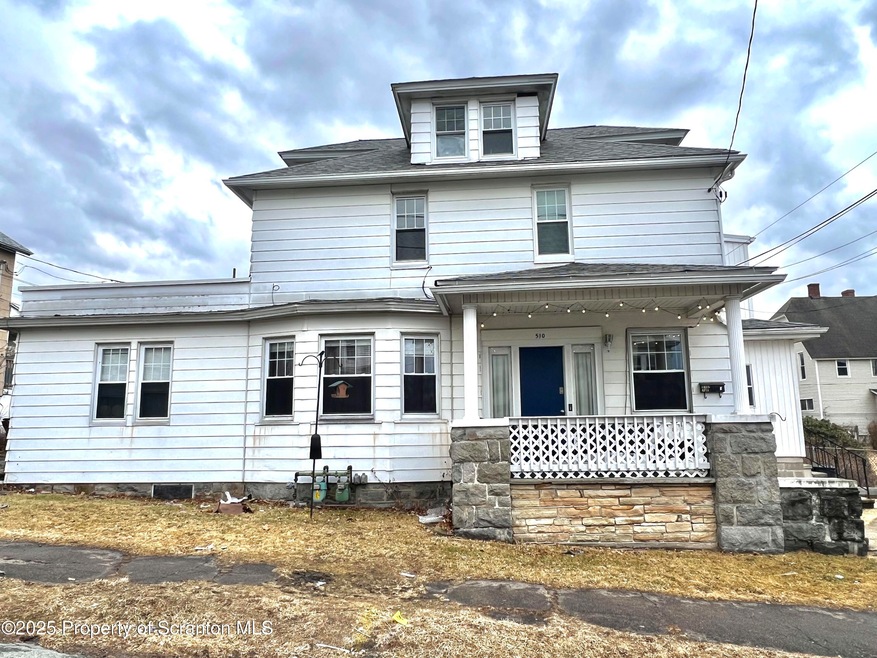
510 Cherry St Scranton, PA 18505
South Side NeighborhoodHighlights
- Wood Flooring
- Front Porch
- Dining Room
- 2 Car Detached Garage
- Living Room
- Baseboard Heating
About This Home
As of April 2025Looking for a property with 2 units to pay for itself, low taxes, and a 2 car garage? With first and second floor unit, you can live in one while renting out the other to cover property expenses. All separate utilities. Two lots are included - one with the house and yard, and the other the 2 car garage. New roof in 2021. Total taxes for both lots are about $2,600.Sellers are relatives to listing agent
Last Agent to Sell the Property
CLASSIC PROPERTIES License #RS329591 Listed on: 02/28/2025
Property Details
Home Type
- Multi-Family
Est. Annual Taxes
- $2,112
Year Built
- Built in 1940
Lot Details
- 3,920 Sq Ft Lot
- Lot Dimensions are 37x102
- Partially Fenced Property
- Vinyl Fence
- 16707030013
Parking
- 2 Car Detached Garage
- Front Facing Garage
- Garage Door Opener
- Off-Street Parking
Home Design
- Duplex
- Poured Concrete
Interior Spaces
- 2,100 Sq Ft Home
- 2-Story Property
- Living Room
- Dining Room
- Wood Flooring
- Unfinished Basement
- Interior and Exterior Basement Entry
- Washer and Dryer
Kitchen
- Electric Oven
- Dishwasher
Bedrooms and Bathrooms
- 3 Bedrooms
- 2 Full Bathrooms
Outdoor Features
- Front Porch
Utilities
- Window Unit Cooling System
- Vented Exhaust Fan
- Baseboard Heating
- Hot Water Heating System
- Heating System Uses Steam
- Separate Meters
- Gas Water Heater
Community Details
- 2 Units
Listing and Financial Details
- Assessor Parcel Number 16707030012
- $8,000 per year additional tax assessments
Ownership History
Purchase Details
Home Financials for this Owner
Home Financials are based on the most recent Mortgage that was taken out on this home.Purchase Details
Purchase Details
Home Financials for this Owner
Home Financials are based on the most recent Mortgage that was taken out on this home.Purchase Details
Home Financials for this Owner
Home Financials are based on the most recent Mortgage that was taken out on this home.Similar Homes in the area
Home Values in the Area
Average Home Value in this Area
Purchase History
| Date | Type | Sale Price | Title Company |
|---|---|---|---|
| Deed | $70,000 | None Available | |
| Special Warranty Deed | $75,000 | None Available | |
| Deed | $110,000 | None Available | |
| Deed | $85,800 | None Available |
Mortgage History
| Date | Status | Loan Amount | Loan Type |
|---|---|---|---|
| Open | $60,400 | New Conventional | |
| Closed | $56,000 | New Conventional | |
| Previous Owner | $99,000 | Commercial | |
| Previous Owner | $68,640 | Commercial |
Property History
| Date | Event | Price | Change | Sq Ft Price |
|---|---|---|---|---|
| 04/21/2025 04/21/25 | Sold | $197,000 | +16.6% | $94 / Sq Ft |
| 03/07/2025 03/07/25 | Pending | -- | -- | -- |
| 02/28/2025 02/28/25 | For Sale | $169,000 | +141.4% | $80 / Sq Ft |
| 04/12/2019 04/12/19 | Sold | $70,000 | -29.3% | $33 / Sq Ft |
| 03/08/2019 03/08/19 | Pending | -- | -- | -- |
| 10/24/2018 10/24/18 | For Sale | $99,000 | -- | $47 / Sq Ft |
Tax History Compared to Growth
Tax History
| Year | Tax Paid | Tax Assessment Tax Assessment Total Assessment is a certain percentage of the fair market value that is determined by local assessors to be the total taxable value of land and additions on the property. | Land | Improvement |
|---|---|---|---|---|
| 2025 | $2,579 | $8,000 | $1,300 | $6,700 |
| 2024 | $2,357 | $8,000 | $1,300 | $6,700 |
| 2023 | $2,357 | $8,000 | $1,300 | $6,700 |
| 2022 | $2,305 | $8,000 | $1,300 | $6,700 |
| 2021 | $2,305 | $8,000 | $1,300 | $6,700 |
| 2020 | $2,262 | $8,000 | $1,300 | $6,700 |
| 2019 | $2,128 | $8,000 | $1,300 | $6,700 |
| 2018 | $2,128 | $8,000 | $1,300 | $6,700 |
| 2017 | $2,091 | $8,000 | $1,300 | $6,700 |
| 2016 | $641 | $8,000 | $1,300 | $6,700 |
| 2015 | $1,570 | $8,000 | $1,300 | $6,700 |
| 2014 | -- | $8,000 | $1,300 | $6,700 |
Agents Affiliated with this Home
-
B
Seller's Agent in 2025
Benjamin Pisanchyn
CLASSIC PROPERTIES
(570) 587-7000
1 in this area
9 Total Sales
-
C
Buyer's Agent in 2025
Corey Christian
ERA One Source Realty, Peckville
(570) 267-4277
6 in this area
149 Total Sales
-
R
Seller's Agent in 2019
Renee Haser
ERA One Source Realty
Map
Source: Greater Scranton Board of REALTORS®
MLS Number: GSBSC250903
APN: 16707030012
- 1429 Prospect Ave
- 1313 Prospect Ave
- 1222 Prospect Ave
- 1131 Pittston Ave
- 613 E Locust St
- 507 Pear St
- 1522 Cedar Ave Unit Rear
- 416 E Elm St
- 418 Pear St
- 1004 Prospect Ave
- 1719 S Webster Ave
- 1725 Cedar Ave
- 932 Prospect Ave
- 515 Breck St
- 1005 Cedar Ave
- 328 E Elm St
- 924 Prospect Ave
- 820 Cherry St
- 635 Maple St
- 1830 Pittston Ave Unit REAR






