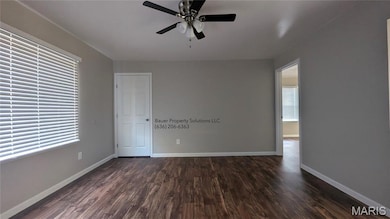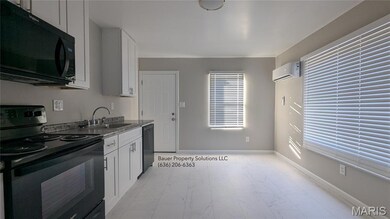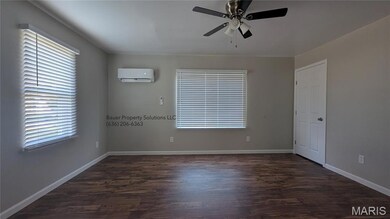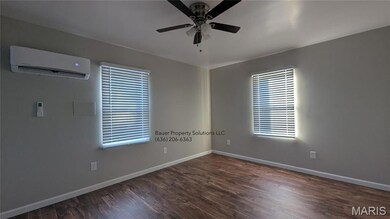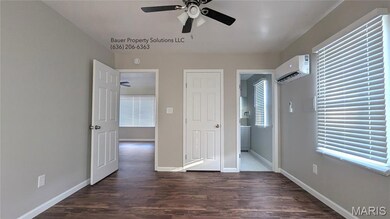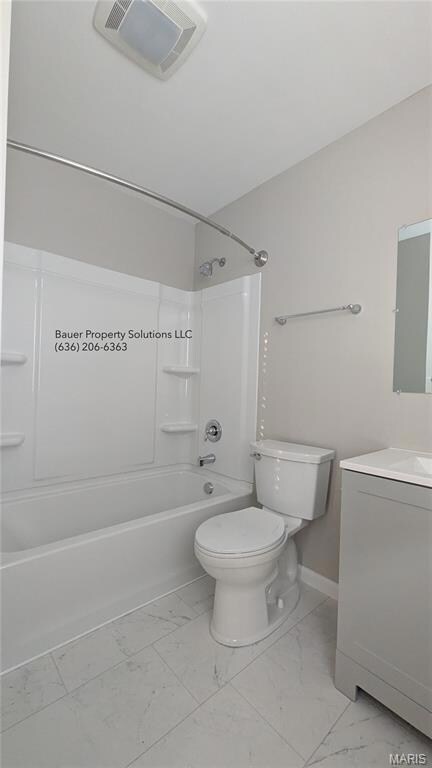510 Cherry St Warrenton, MO 63383
Highlights
- Ranch Style House
- Eat-In Kitchen
- Cooling Available
- No HOA
- Side by Side Parking
- Living Room
About This Home
This home is close to town, highways, parks, and shopping, making it an ideal choice for easy access to everything you need. The yard is not fenced, providing an open outdoor space. Recent updates include the HVAC system, roof, kitchen, bathrooms, paint, flooring, electrical, and plumbing, ensuring a modern and well-maintained interior. This tenant-friendly property comes with a refrigerator, range, microwave, dishwasher, and garbage disposal included, with washer/dryer hookups available. Blinds are installed for added privacy. Tenants are responsible for all utilities; no pets, smoking, vaping, or prior evictions are allowed. Please contact the agent for a complete list of screening criteria. Agent Owned.
Home Details
Home Type
- Single Family
Year Built
- Built in 1948 | Remodeled
Lot Details
- 7,383 Sq Ft Lot
- Level Lot
Home Design
- Ranch Style House
- Architectural Shingle Roof
- Vinyl Siding
Interior Spaces
- 672 Sq Ft Home
- Living Room
- Vinyl Flooring
- Crawl Space
- Fire and Smoke Detector
Kitchen
- Eat-In Kitchen
- Free-Standing Range
- Microwave
- Dishwasher
- Disposal
Bedrooms and Bathrooms
- 1 Bedroom
- 1 Full Bathroom
Laundry
- Laundry Room
- Washer and Electric Dryer Hookup
Parking
- Side by Side Parking
- Shared Driveway
Outdoor Features
- Outdoor Storage
Schools
- Daniel Boone Elem. Elementary School
- Black Hawk Middle School
- Warrenton High School
Utilities
- Cooling Available
- Central Heating
- Electric Water Heater
Listing and Financial Details
- Security Deposit $1,050
- Property Available on 11/15/25
- Tenant pays for all utilities, cable TV, grounds care, insurance, internet, snow removal, trash
- 12 Month Lease Term
- Assessor Parcel Number 05-21.0-4-10-005.000.000
Community Details
Overview
- No Home Owners Association
Pet Policy
- No Pets Allowed
Map
Source: MARIS MLS
MLS Number: MIS25076639
- 412 N State Highway 47
- 221 Conrad Cir
- 508 E Booneslick Rd
- 502 E Main St
- 0 Hillside Ct St Unit MIS25045697
- 203 W Booneslick Rd
- 306 Bedford Dr
- 201 N Morgan St
- 1021 Arlington Way
- 201 N Morgan - Lot B St
- 201 N Morgan - Lot A St
- 2 Royal II at Boone Ridge
- 402A Middletown Rd
- 0 T Warren Rd
- 2 Sequoia at Boone Ridge
- 2 Hickory at Boone Ridge
- Lot 1 Hawthorne Hills Dr
- 1 Hawthorne Dr Unit lot 1
- 2 Ridge
- 25 Hawthorne Hills Dr
- 201 Roanoke Dr
- 2300 Donna Maria Dr Unit B
- 411 Split Rail Dr
- 100 Parkview Dr
- 2 Spring Hill Cir
- 1401 Northridge Place
- 140 Liberty Valley Dr
- 6395 Cedar Hill Ln
- 25 Landon Way Ct
- 29 Brookfield Ct
- 17 Brookfield Ct
- 48 Huntleigh Park Ct
- 1145 Marathon Dr
- 505-525 Dogleg Ct
- 4303 Broken Rock Dr
- 4 Quail Run Cir
- 615 Grayhawk Cir
- 310 Woodson Trail Dr
- 1684 Woods Mill Dr
- 1720 Woods Mill Dr

