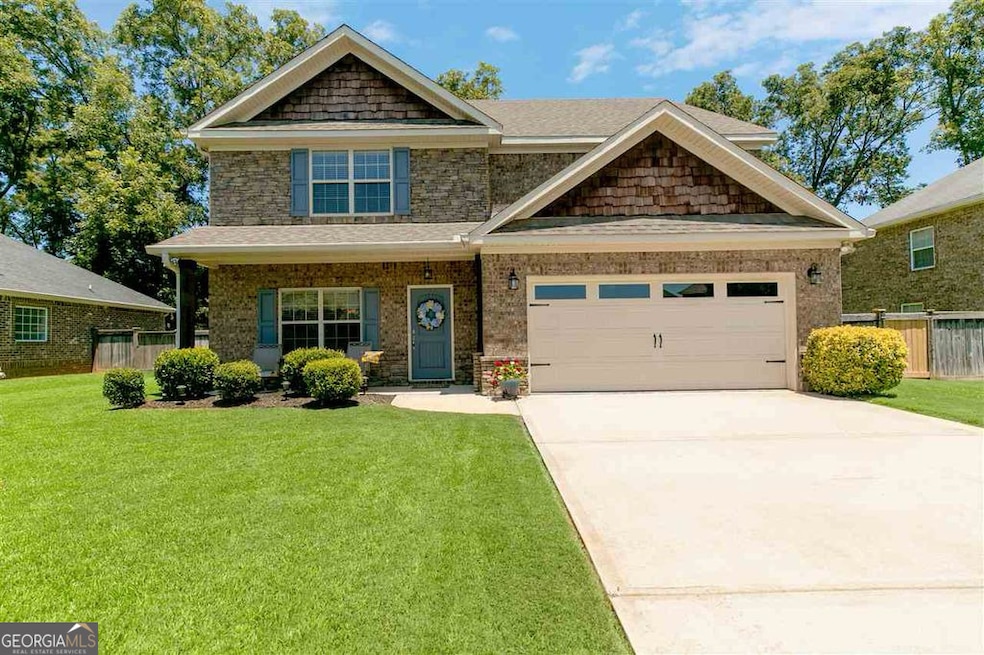
$399,900
- 5 Beds
- 2.5 Baths
- 2,608 Sq Ft
- 300 Cheshire Dr
- Warner Robins, GA
Lake Joy Elementary, Feagin Mill Middle and Houston County High school Districts! Welcome to this beautiful all-brick home in the highly sought-after Kensington community! Built in 2011 and situated on a spacious corner lot, this 5 bedroom, 2.5 bath gem offers the perfect blend of comfort and style. Enjoy two cozy fireplaces-one in the living room and another in the inviting keeping room-plus a
Brandi Faircloth Robins Realty Group






