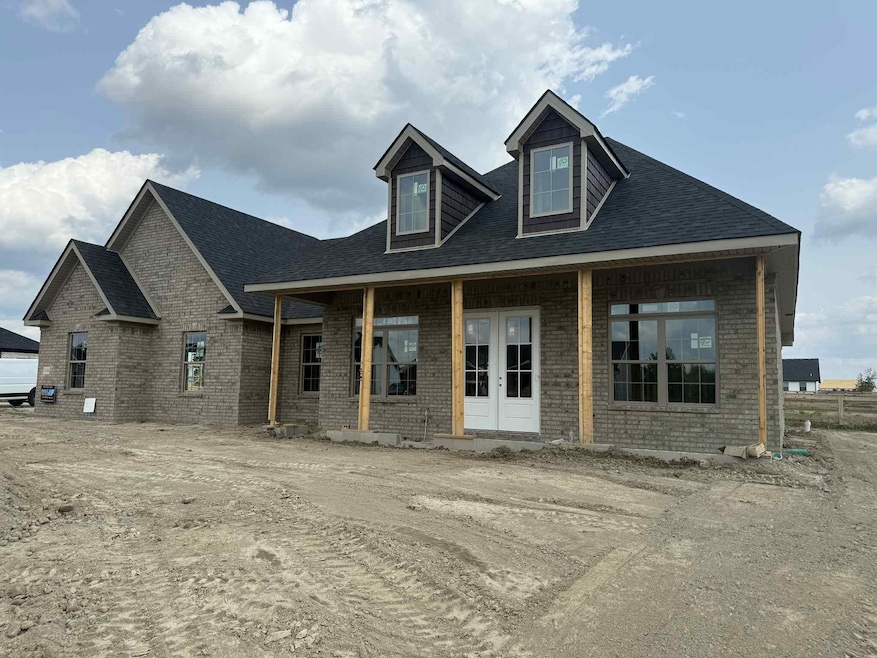510 Chickasaw Dr Richmond, KY 40475
Estimated payment $2,295/month
Total Views
670
3
Beds
2
Baths
1,500
Sq Ft
$240
Price per Sq Ft
Highlights
- New Construction
- Porch
- Brick Veneer
- Freestanding Bathtub
- Eat-In Kitchen
- Cooling Available
About This Home
This stunning 3-bedroom, 2-bath all-brick home offers the perfect blend of style and functionality. Enjoy relaxing on the covered front and back porches - host friends on the grilling patio with natural gas access. The spacious living room features coffered ceilings and a cozy gas fireplace, while the primary suite boasts a tiled walk-in shower and standalone tub. The kitchen showcases granite countertops and flows seamlessly into the living space. Additional highlights include an oversized 2-car insulated garage, perfect for vehicles or storage.
Home Details
Home Type
- Single Family
Year Built
- Built in 2025 | New Construction
HOA Fees
- $17 Monthly HOA Fees
Parking
- 2 Car Garage
- Driveway
Home Design
- Brick Veneer
- Slab Foundation
- Shingle Roof
Interior Spaces
- 1,500 Sq Ft Home
- Ceiling Fan
- Ventless Fireplace
- Gas Log Fireplace
- Living Room with Fireplace
- Utility Room
Kitchen
- Eat-In Kitchen
- Oven
- Microwave
- Dishwasher
Flooring
- Laminate
- Tile
Bedrooms and Bathrooms
- 3 Bedrooms
- 2 Full Bathrooms
- Freestanding Bathtub
Laundry
- Laundry on main level
- Washer and Electric Dryer Hookup
Schools
- Waco Elementary School
- Clark-Moores Middle School
- Madison Central High School
Utilities
- Cooling Available
- Heat Pump System
Additional Features
- Porch
- 10,454 Sq Ft Lot
Community Details
- Firebrook Subdivision
Listing and Financial Details
- Home warranty included in the sale of the property
- Assessor Parcel Number 009400000001
Map
Create a Home Valuation Report for This Property
The Home Valuation Report is an in-depth analysis detailing your home's value as well as a comparison with similar homes in the area
Home Values in the Area
Average Home Value in this Area
Property History
| Date | Event | Price | Change | Sq Ft Price |
|---|---|---|---|---|
| 09/05/2025 09/05/25 | For Sale | $359,900 | -- | $240 / Sq Ft |
Source: ImagineMLS (Bluegrass REALTORS®)
Source: ImagineMLS (Bluegrass REALTORS®)
MLS Number: 25500570
Nearby Homes
- 517 Chickasaw Dr
- 203 Navajo Dr
- 518 Chickasaw Dr
- 526 Chickasaw Dr
- 301 Mohegan Trail
- 102 Choctaw Trail
- 209 Navajo Dr
- 520 Chickasaw Dr
- 211 Navajo Dr
- 213 Navajo Dr
- 215 Navajo Dr
- 821 Mohawk Dr
- 338 Mohegan Trail
- 314 Mohegan Trail
- 536 Chickasaw Dr
- 339 Mohegan Trail
- 107 Elaine Ave
- 159 Shady Oaks Dr
- 547 Chickasaw Dr
- 161 Candy Apple Ln
- 241 Candy Apple Ln
- 253 Candy Apple Ln
- 168 Dunbar Ln Unit TRIPLEX
- 590 Regency Cir
- 585 Regency Cir
- 743 Benson Dr
- 1018 Judah Bear Blvd
- 117 Punkin Run Rd
- 7054 Caravan Dr
- 5011 Melana Way
- 2020 Merrick Dr
- 1065 Berea Rd
- 633 Big Hill Ave
- 1112 Mission Dr
- 443 Big Hill Ave
- 2009-2079 Ty Ln
- 1040 Autumn Leaf Dr
- 1040 Autumn Leaf Dr
- 713 Amber Hill Dr
- 223 E St







