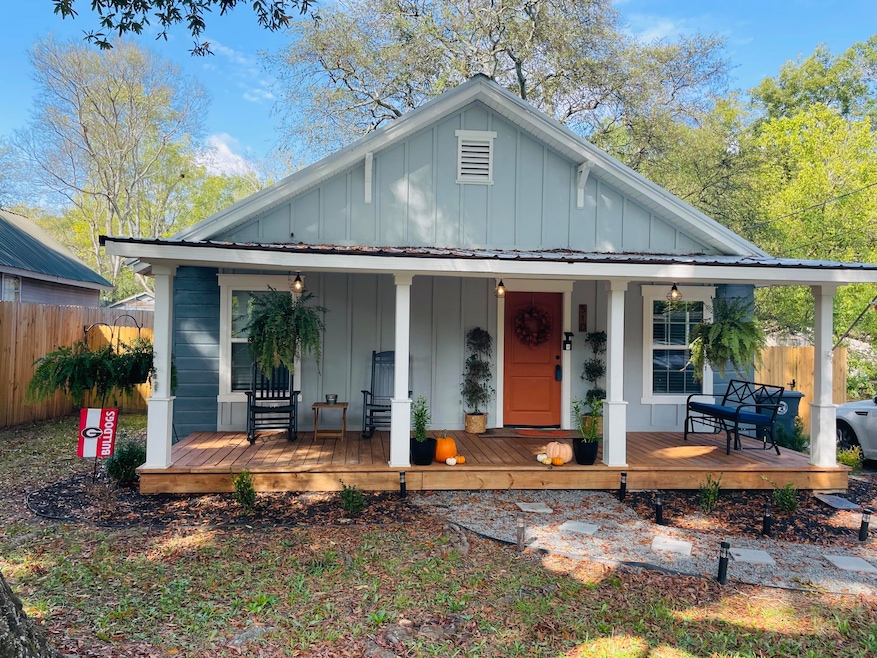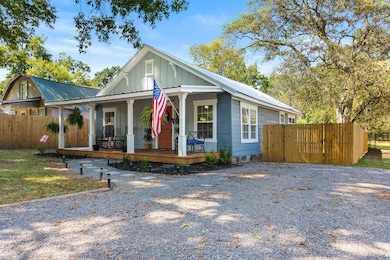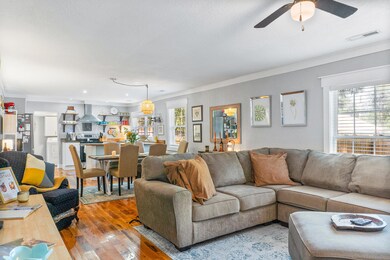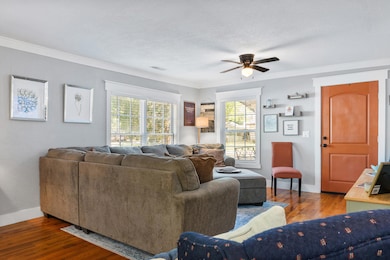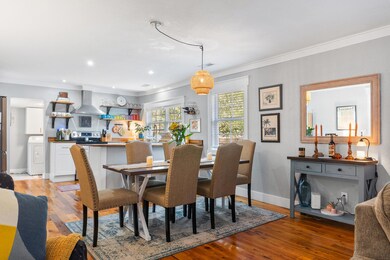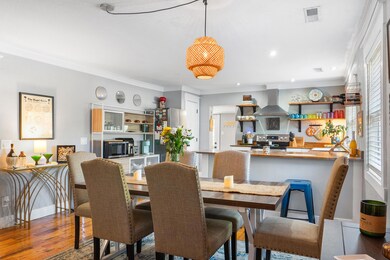
510 Colerain St La Fayette, GA 30728
Highlights
- Wood Flooring
- No HOA
- Formal Dining Room
- Private Yard
- Covered Patio or Porch
- Bathtub with Shower
About This Home
As of February 2025This delightful 2-bedroom, 2-bathroom house blends modern updates with cozy comforts, perfect for relaxed living and entertaining. Step inside to discover beautifully refinished hardwood floors that add a touch of elegance throughout. The inviting kitchen features stylish butcher-block countertops, ideal for both cooking and casual meals.
Enjoy your morning coffee or evening relaxation on the cute front porch, or take advantage of the newly installed patio in the backyard—an excellent space for summer barbecues or serene outdoor moments. The privacy-fenced yard ensures a tranquil retreat, while the new windows bring in plenty of natural light and enhance energy efficiency.
Located in a friendly town with local restaurants and a vibrant farmers market, this home offers convenience and a sense of community. Whether you're exploring the local amenities or enjoying your private oasis, this house is a perfect blend of comfort and charm. Don't miss the opportunity to make it yours!
Last Agent to Sell the Property
SquareOne Realty, LLC License #324917 Listed on: 08/26/2024
Home Details
Home Type
- Single Family
Est. Annual Taxes
- $1,289
Year Built
- Built in 1935
Lot Details
- 3,920 Sq Ft Lot
- Lot Dimensions are 53x75
- Fenced
- Private Yard
Home Design
- Block Foundation
- Metal Roof
Interior Spaces
- 1,152 Sq Ft Home
- 1-Story Property
- Living Room
- Formal Dining Room
- Basement
- Crawl Space
Kitchen
- Free-Standing Electric Range
- Dishwasher
Flooring
- Wood
- Carpet
- Tile
Bedrooms and Bathrooms
- 2 Bedrooms
- 2 Full Bathrooms
- Bathtub with Shower
Laundry
- Laundry Room
- Laundry on main level
- Washer and Gas Dryer Hookup
Parking
- Garage
- Parking Accessed On Kitchen Level
Outdoor Features
- Covered Patio or Porch
- Exterior Lighting
- Outdoor Storage
- Outbuilding
- Rain Gutters
Schools
- Lafayette Elementary School
- Lafayette Middle School
- Lafayette High School
Utilities
- Central Heating and Cooling System
- Cable TV Available
Community Details
- No Home Owners Association
- W T Corley Subdivision
Listing and Financial Details
- Assessor Parcel Number 1046 041b
Ownership History
Purchase Details
Home Financials for this Owner
Home Financials are based on the most recent Mortgage that was taken out on this home.Purchase Details
Home Financials for this Owner
Home Financials are based on the most recent Mortgage that was taken out on this home.Purchase Details
Home Financials for this Owner
Home Financials are based on the most recent Mortgage that was taken out on this home.Purchase Details
Purchase Details
Purchase Details
Purchase Details
Purchase Details
Purchase Details
Purchase Details
Purchase Details
Similar Homes in the area
Home Values in the Area
Average Home Value in this Area
Purchase History
| Date | Type | Sale Price | Title Company |
|---|---|---|---|
| Warranty Deed | $205,000 | -- | |
| Warranty Deed | $164,000 | -- | |
| Warranty Deed | $155,000 | -- | |
| Warranty Deed | $19,000 | -- | |
| Deed | $16,000 | -- | |
| Deed | $15,000 | -- | |
| Deed | $8,000 | -- | |
| Deed | -- | -- | |
| Deed | $9,500 | -- | |
| Deed | -- | -- | |
| Deed | -- | -- |
Mortgage History
| Date | Status | Loan Amount | Loan Type |
|---|---|---|---|
| Open | $209,407 | New Conventional | |
| Previous Owner | $165,656 | New Conventional | |
| Previous Owner | $152,192 | FHA | |
| Previous Owner | $37,828 | New Conventional | |
| Previous Owner | $31,653 | New Conventional |
Property History
| Date | Event | Price | Change | Sq Ft Price |
|---|---|---|---|---|
| 02/28/2025 02/28/25 | Sold | $205,000 | 0.0% | $178 / Sq Ft |
| 01/06/2025 01/06/25 | Pending | -- | -- | -- |
| 11/20/2024 11/20/24 | Price Changed | $205,000 | -3.3% | $178 / Sq Ft |
| 10/02/2024 10/02/24 | Price Changed | $212,000 | +36.8% | $184 / Sq Ft |
| 09/21/2024 09/21/24 | Off Market | $155,000 | -- | -- |
| 09/11/2024 09/11/24 | Price Changed | $218,000 | -3.1% | $189 / Sq Ft |
| 08/26/2024 08/26/24 | For Sale | $225,000 | +37.2% | $195 / Sq Ft |
| 07/26/2023 07/26/23 | Sold | $164,000 | +5.1% | $142 / Sq Ft |
| 06/15/2023 06/15/23 | Pending | -- | -- | -- |
| 04/25/2023 04/25/23 | For Sale | $156,000 | +0.6% | $135 / Sq Ft |
| 10/12/2021 10/12/21 | Sold | $155,000 | +7.0% | $135 / Sq Ft |
| 08/22/2021 08/22/21 | Pending | -- | -- | -- |
| 08/16/2021 08/16/21 | For Sale | $144,900 | -- | $126 / Sq Ft |
Tax History Compared to Growth
Tax History
| Year | Tax Paid | Tax Assessment Tax Assessment Total Assessment is a certain percentage of the fair market value that is determined by local assessors to be the total taxable value of land and additions on the property. | Land | Improvement |
|---|---|---|---|---|
| 2024 | $1,262 | $52,978 | $3,552 | $49,426 |
| 2023 | $1,289 | $52,515 | $3,552 | $48,963 |
| 2022 | $1,497 | $56,872 | $1,900 | $54,972 |
| 2021 | $598 | $20,376 | $1,336 | $19,040 |
| 2020 | $535 | $17,439 | $1,305 | $16,134 |
| 2019 | $535 | $17,439 | $1,305 | $16,134 |
| 2018 | $519 | $17,439 | $1,305 | $16,134 |
| 2017 | $580 | $17,439 | $1,305 | $16,134 |
| 2016 | $481 | $17,439 | $1,305 | $16,134 |
| 2015 | $431 | $14,902 | $1,220 | $13,682 |
| 2014 | $415 | $14,902 | $1,220 | $13,682 |
| 2013 | -- | $14,902 | $1,220 | $13,682 |
Agents Affiliated with this Home
-
Sarah Kain

Seller's Agent in 2025
Sarah Kain
SquareOne Realty, LLC
(424) 595-4727
2 in this area
66 Total Sales
-
Carol Craig

Buyer's Agent in 2025
Carol Craig
Keller Williams Realty
(423) 718-7653
2 in this area
211 Total Sales
-
Joanna Jackson

Seller's Agent in 2021
Joanna Jackson
RE/MAX Real Estate Center
(706) 506-5151
43 in this area
184 Total Sales
-
C
Buyer's Agent in 2021
Comps Only
COMPS ONLY
Map
Source: Greater Chattanooga REALTORS®
MLS Number: 1398133
APN: 1046-041B
- 506 Daugherty St
- 414 Magnolia St
- 601 Mclemore St
- 316 Chestnut St
- 317 Cedar St
- 318 Cedar St
- 707 Gilbert Ln
- 301 Cedar St
- 712 Mclemore St
- 307 Cavender St
- 204 W Main St
- 315 Oak St
- 535 Church St
- 0 W Main St Unit 1518094
- 906 S Chattanooga St
- 205 Cavender St
- 1122 S Chattanooga St
- 302 S Main St
- 113 Ann St
- 1002 Colerain St
