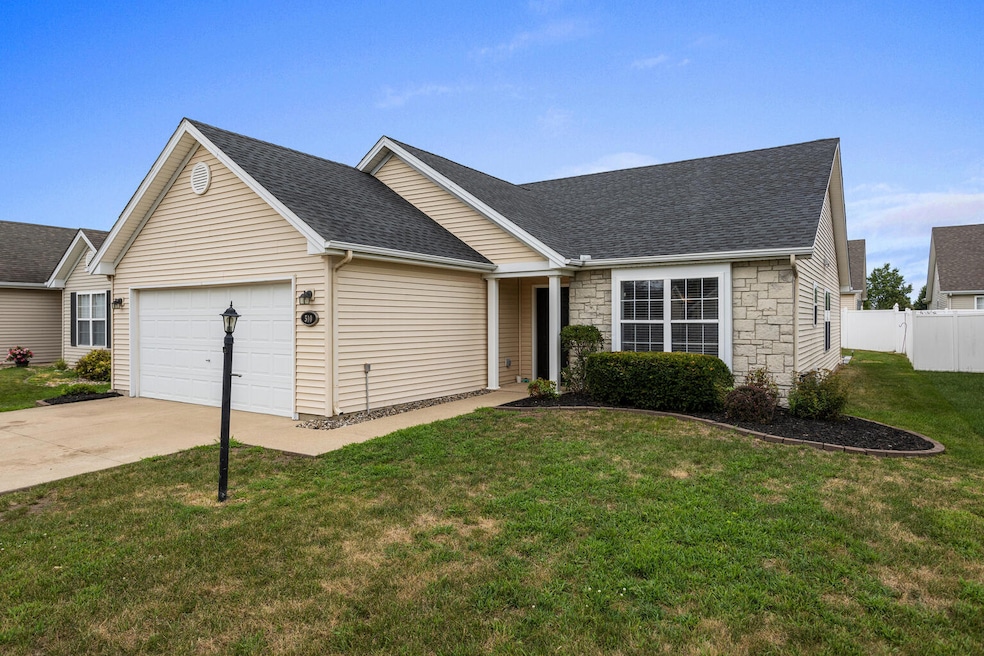
510 Corey Ln Champaign, IL 61822
Estimated payment $1,769/month
Total Views
3,303
3
Beds
2
Baths
1,453
Sq Ft
$172
Price per Sq Ft
Highlights
- Ranch Style House
- Stainless Steel Appliances
- Living Room
- Central High School Rated A
- Patio
- Laundry Room
About This Home
Wonderful ranch home in Ashland Park featuring 3 bedrooms and 2 bathrooms. Bright and inviting living room with vaulted ceilings and a functional, open floor plan. Updates include a new roof (2020), new AC (2022), and new water heater (2023). Newer Stainless Appliance Package. Enjoy the convenience of a two-car garage and a great location close to shopping, coffee shops, and interstate access. Move-in ready!
Home Details
Home Type
- Single Family
Est. Annual Taxes
- $4,788
Year Built
- Built in 2005
HOA Fees
- $7 Monthly HOA Fees
Parking
- 2 Car Garage
- Driveway
- Parking Included in Price
Home Design
- Ranch Style House
- Asphalt Roof
- Stone Siding
Interior Spaces
- 1,453 Sq Ft Home
- Family Room
- Living Room
- Combination Kitchen and Dining Room
- Carpet
- Laundry Room
Kitchen
- Range
- Microwave
- Dishwasher
- Stainless Steel Appliances
Bedrooms and Bathrooms
- 3 Bedrooms
- 3 Potential Bedrooms
- 2 Full Bathrooms
Schools
- Unit 4 Of Choice Elementary School
- Champaign/Middle Call Unit 4 351
- Central High School
Additional Features
- Patio
- Lot Dimensions are 52.09 x 103.5
- Forced Air Heating and Cooling System
Community Details
- Ashland Park Subdivision
Listing and Financial Details
- Homeowner Tax Exemptions
Map
Create a Home Valuation Report for This Property
The Home Valuation Report is an in-depth analysis detailing your home's value as well as a comparison with similar homes in the area
Home Values in the Area
Average Home Value in this Area
Tax History
| Year | Tax Paid | Tax Assessment Tax Assessment Total Assessment is a certain percentage of the fair market value that is determined by local assessors to be the total taxable value of land and additions on the property. | Land | Improvement |
|---|---|---|---|---|
| 2024 | $4,461 | $60,900 | $14,160 | $46,740 |
| 2023 | $4,461 | $55,470 | $12,900 | $42,570 |
| 2022 | $4,154 | $51,170 | $11,900 | $39,270 |
| 2021 | $4,044 | $50,170 | $11,670 | $38,500 |
| 2020 | $3,916 | $48,710 | $11,330 | $37,380 |
| 2019 | $3,779 | $47,710 | $11,100 | $36,610 |
| 2018 | $3,686 | $46,960 | $10,930 | $36,030 |
| 2017 | $3,613 | $45,990 | $10,700 | $35,290 |
| 2016 | $3,229 | $45,040 | $10,480 | $34,560 |
| 2015 | $3,245 | $44,240 | $10,290 | $33,950 |
| 2014 | $3,217 | $44,240 | $10,290 | $33,950 |
| 2013 | $3,188 | $44,240 | $10,290 | $33,950 |
Source: Public Records
Property History
| Date | Event | Price | Change | Sq Ft Price |
|---|---|---|---|---|
| 08/14/2025 08/14/25 | Pending | -- | -- | -- |
| 08/05/2025 08/05/25 | For Sale | $250,000 | +83.8% | $172 / Sq Ft |
| 09/02/2014 09/02/14 | Sold | $136,000 | -2.2% | $94 / Sq Ft |
| 07/26/2014 07/26/14 | Pending | -- | -- | -- |
| 07/23/2014 07/23/14 | For Sale | $139,000 | -- | $96 / Sq Ft |
Source: Midwest Real Estate Data (MRED)
Purchase History
| Date | Type | Sale Price | Title Company |
|---|---|---|---|
| Warranty Deed | $143,500 | -- |
Source: Public Records
Mortgage History
| Date | Status | Loan Amount | Loan Type |
|---|---|---|---|
| Open | $106,000 | New Conventional | |
| Closed | $107,550 | Fannie Mae Freddie Mac |
Source: Public Records
Similar Homes in Champaign, IL
Source: Midwest Real Estate Data (MRED)
MLS Number: 12421493
APN: 41-14-36-105-038
Nearby Homes
- 412 Doisy Ln
- 617 Doisy Ln
- 709 Bardeen Ln
- 303 Bardeen Ln
- 405 Krebs Dr
- 412 Krebs Dr
- 614 Luria Ln
- 615 Lauterbur Ln
- 1609 Rion Dr
- 1507 N Ridgeway Ave
- 216 Brookwood Dr
- 35 W Olympian Dr
- 1808 Garden Hills Dr
- 1311 N Walnut St
- 1305 N Neil St
- 1305 N Walnut St
- 1310 1/2 N Champaign St
- 1308 N Champaign St
- 4 Hedge Ct
- 1306 1/2 N Champaign St






