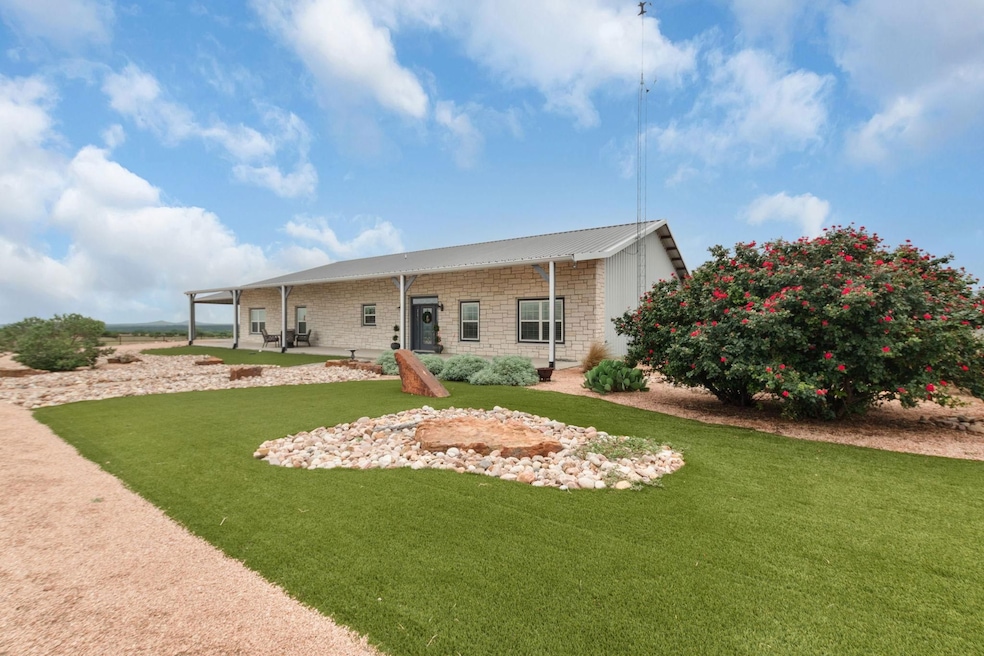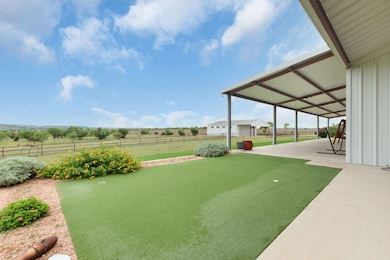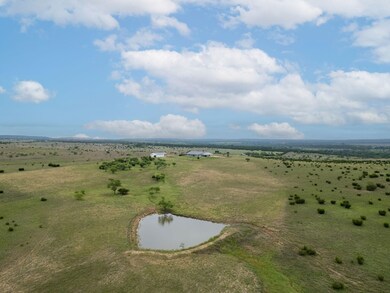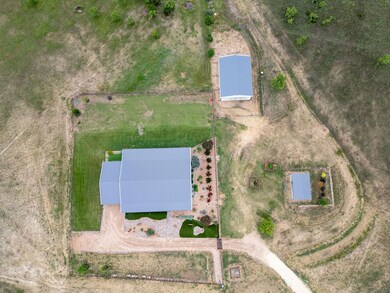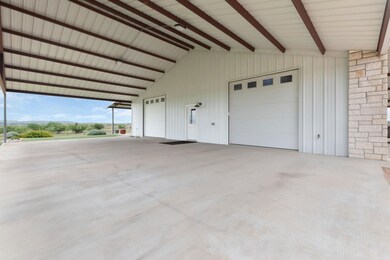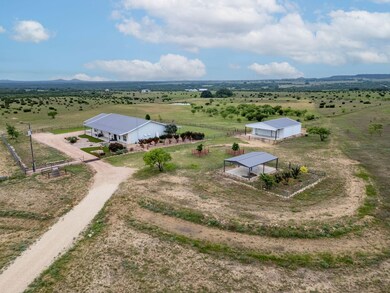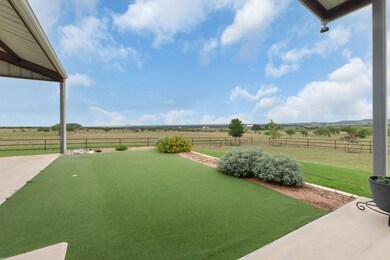510 County Road 2136 Lometa, TX 76853
Estimated payment $5,499/month
Highlights
- Horses Allowed On Property
- 1 Stock Tank or Pond
- Covered Patio or Porch
- Pond
- Granite Countertops
- Farmhouse Sink
About This Home
Welcome to 510 County Road 2136 a private, scenic 20-acre estate nestled in the rolling hills of Texas Hill Country. This beautifully maintained property offers a rare combination of luxury, comfort, and practicality with panoramic 360 views, drought-tolerant landscaping, and meticulously designed living spaces. The steel-framed main residence is built for durability and style, featuring custom hardwood doors, 10-foot ceilings, and handscraped wood-look tile flooring throughout. Plantation shutters and drapes adorn every window, adding elegance and energy efficiency.
The heart of the home is a spacious open-concept living, dining, and kitchen area ideal for entertaining or relaxed everyday living. The modern farmhouse-style kitchen is a chefs dream with granite countertops, stainless steel appliances, tile backsplash, deep farm-style sink, oversized center island with bar seating (six stools included), pendant lighting, under-cabinet lights, floor-to-ceiling cabinetry, and a walk-in pantry. A second large, freestanding wooden island adds both charm and functionality and is included with the home. The adjoining great room and dining area feature recessed lighting and four large ceiling fans for year-round comfort.
The layout includes a generous primary suite with included area rug, a walk-in closet with built-in shelving, and a spa-like en suite bathroom with granite countertops, a large tiled walk-in shower, handicap accessibility, separate toilet room, and a cozy sitting area. The guest suite offers a private bath with granite vanity, oversized walk-in shower, and its own separate toilet room. An additional study with ceiling fan offers flexibility for a home office, nursery, or hobby room.
Practicality meets convenience with an oversized laundry room featuring washer/dryer (included), utility sink, and storage cabinetry. The home also includes a spacious mud hall, full guest bathroom, coat closet, and finished office space with wood floors and ceiling fan. Storage abounds with a large two-car finished garage (24x50) complete with auto doors, built-in shelving, a deep freezer, television, and stair access to upper storage (9x21). A three-car covered carport (20x36) adds even more protected parking space.
Outdoor living is a highlight with expansive porches at both the front (10x55) and back (14x55) of the home, perfect for enjoying the tranquil setting. The front yard is xeriscaped with artificial turf and a sprinkler system that runs on a private well. Additional improvements on the property include a large pavilion (21x32) with electrical service ideal for outdoor entertaining and a 40x40 barn with 15x40 covered porch, 110/220 electrical wiring, and an outdoor faucet.
Whether you're seeking a turnkey homestead, a private retreat, or a multi-use rural property, 510 CR 2136 offers exceptional quality, space, and scenic charm all within reach of town conveniences. This is Texas country living at its finest.

Home Details
Home Type
- Single Family
Est. Annual Taxes
- $5,892
Lot Details
- Property fronts a county road
- Partially Fenced Property
- Pipe Fencing
- Landscaped
- Sloped Lot
- Current uses include residential single
- Potential uses include agriculture, grazing, hunting/fishing, residential single, hobby farm, homestead
Parking
- Garage
Home Design
- Slab Foundation
- Metal Roof
- Stone Exterior Construction
Interior Spaces
- Ceiling Fan
- Recessed Lighting
- Pendant Lighting
- Plantation Shutters
- Library
- Ceramic Tile Flooring
Kitchen
- Eat-In Kitchen
- Breakfast Bar
- Walk-In Pantry
- Free-Standing Electric Range
- Built-In Microwave
- Granite Countertops
- Farmhouse Sink
Bedrooms and Bathrooms
- 2 Bedrooms
- Walk-In Closet
- 3 Full Bathrooms
Laundry
- Laundry Room
- Washer and Electric Dryer Hookup
Outdoor Features
- Pond
- Wildlife includes whitetail deer
- Covered Patio or Porch
- Separate Outdoor Workshop
- Shop
Utilities
- Central Heating and Cooling System
- Co-Op Electric
- Private Water Source
- 1 Water Well
- Septic Tank
Additional Features
- Easements include utilities
- 1 Stock Tank or Pond
- Horses Allowed On Property
Map
Home Values in the Area
Average Home Value in this Area
Tax History
| Year | Tax Paid | Tax Assessment Tax Assessment Total Assessment is a certain percentage of the fair market value that is determined by local assessors to be the total taxable value of land and additions on the property. | Land | Improvement |
|---|---|---|---|---|
| 2024 | $5,892 | $751,850 | $180,180 | $571,670 |
| 2023 | $4,765 | $902,250 | $216,220 | $686,030 |
| 2022 | $5,321 | $0 | $0 | $0 |
| 2021 | $6,000 | $0 | $0 | $0 |
| 2020 | $5,943 | $0 | $0 | $0 |
| 2019 | $5,992 | $0 | $0 | $0 |
| 2018 | $33 | $0 | $0 | $0 |
| 2017 | $32 | $0 | $0 | $0 |
Property History
| Date | Event | Price | List to Sale | Price per Sq Ft |
|---|---|---|---|---|
| 11/11/2025 11/11/25 | Pending | -- | -- | -- |
| 10/14/2025 10/14/25 | Price Changed | $950,000 | -4.5% | $349 / Sq Ft |
| 06/03/2025 06/03/25 | For Sale | $995,000 | -- | $366 / Sq Ft |
- 9902 County Road 2001
- 815 County Rd 2080
- 815 County Road 2080
- 2332 NE 2109
- 11946 County Road 2001
- 133 McAnnelly St
- 1843 County Road 2800
- 504 E Walnut St
- 2159 E Farm To Market 581
- 247 E Farm To Market 581
- 43 E Farm To Market 581
- 2238 County Road 2109
- 8415 E Farm To Market 581
- 0 E Farm To Market 581
- 4238 E Farm To Market 581
- TBD E Farm To Market 581
- 307 8th St
- 200 N 7th St
- 0 N Us Hwy 183 Unit ACT8195459
- 400 W Railway St
- 21702 W Fm 580
- 907 E 3rd St Unit B
- 6186 Fm 1715
- 1002 Hickory Ln Unit B
- 118 Wind Ridge Dr Unit B
- 547 Lost Trail Unit A
- 546 Lost Trail Unit B
- 601 Lost Trail Unit A
- 601 Lost Trail Unit B
- 543 Lost Trail
- 3417 Settlement Rd
- 3509 Lauren St
- 2301 Fisher St
- 3421 Doss St
- 3401 Plateau St
- 134 Minnie J Loop
- 4207 Primrose Dr Unit D
- 4205 Primrose Dr Unit D
- 4205 Primrose Dr Unit B
- 405 Bermuda Unit B
