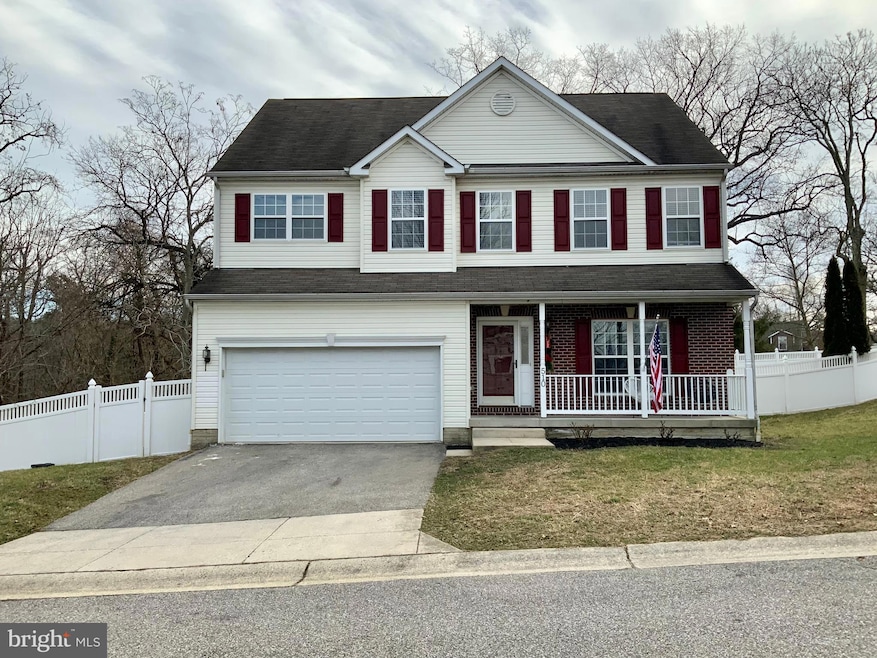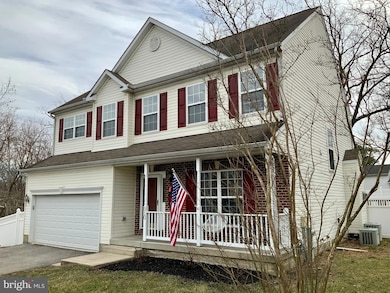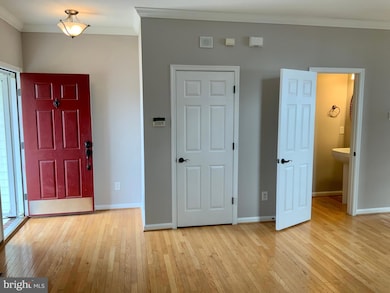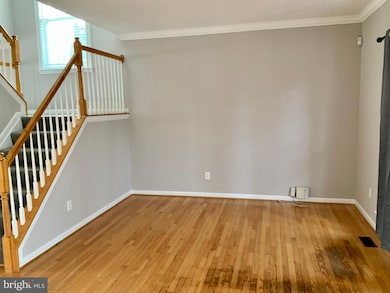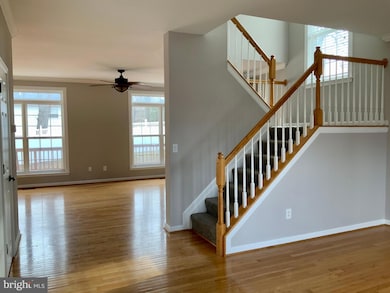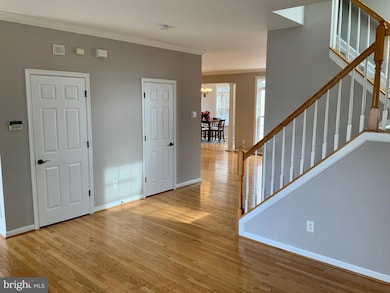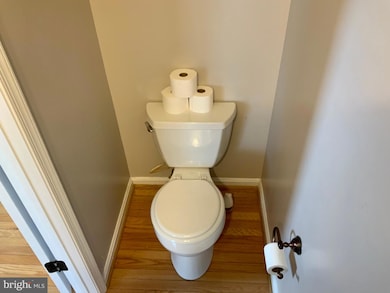510 Creek Crossing Ln Glen Burnie, MD 21060
Estimated payment $4,452/month
Highlights
- 100 Feet of Waterfront
- 3.19 Acre Lot
- Deck
- Eat-In Gourmet Kitchen
- Open Floorplan
- Traditional Architecture
About This Home
Spectacular and beautiful waterfront home with 2-car attached garage on partially-wooded 3.19 acres on Marley Creek! Main level includes living room, powder room, expansive family room with propane gas fireplace; gourmet kitchen with granite countertops, stainless steel appliances, pantry and eating space. Separate dining room with water views. Hardwood floors and crown molding.
Outside you'll find a brand new large deck, patio, fire pit area, and hot tub with gazebo for entertainment. Fenced yard.
Upper level includes 25X19 master bedroom and master bath with shower and tub, 3 spacious bedrooms, hall bath and laundry.
Finished attic with 30x10 bonus room.
Finished basement with full bath, movie theater, family room and office.
Property is located in a Chesapeake Bay Critical Area.
This house has everything you are looking for. Must see.
Listing Agent
(443) 226-5687 sbenavente@potorti.com ARS Real Estate Group Listed on: 09/29/2025
Home Details
Home Type
- Single Family
Est. Annual Taxes
- $6,290
Year Built
- Built in 2005
Lot Details
- 3.19 Acre Lot
- 100 Feet of Waterfront
- Home fronts navigable water
- Creek or Stream
- Privacy Fence
- Property is in excellent condition
Parking
- 2 Car Direct Access Garage
- Front Facing Garage
- Garage Door Opener
- Driveway
- Off-Street Parking
Property Views
- Water
- Woods
Home Design
- Traditional Architecture
- Architectural Shingle Roof
- Vinyl Siding
Interior Spaces
- Property has 4 Levels
- Open Floorplan
- Sound System
- Crown Molding
- Ceiling Fan
- Recessed Lighting
- Screen For Fireplace
- Gas Fireplace
- Insulated Windows
- Double Hung Windows
- Sliding Windows
- French Doors
- Sliding Doors
- Family Room
- Living Room
- Dining Room
- Home Office
- Game Room
- Attic
Kitchen
- Eat-In Gourmet Kitchen
- Breakfast Area or Nook
- Built-In Oven
- Gas Oven or Range
- Cooktop
- Built-In Microwave
- Ice Maker
- Dishwasher
- Kitchen Island
- Disposal
Flooring
- Wood
- Carpet
Bedrooms and Bathrooms
- 5 Bedrooms
- Walk-In Closet
- Whirlpool Bathtub
- Walk-in Shower
Laundry
- Laundry on upper level
- Dryer
- Washer
Finished Basement
- Heated Basement
- Basement Fills Entire Space Under The House
- Connecting Stairway
- Interior Basement Entry
- Basement Windows
Home Security
- Storm Windows
- Carbon Monoxide Detectors
Outdoor Features
- Water Access
- Deck
- Patio
- Shed
- Porch
Location
- Property is near a creek
Utilities
- Forced Air Heating and Cooling System
- Humidifier
- Heat Pump System
- Heating System Powered By Owned Propane
- Programmable Thermostat
- 100 Amp Service
- Propane
- 60+ Gallon Tank
- Public Septic
Community Details
- No Home Owners Association
- Town Creek Subdivision
Listing and Financial Details
- Assessor Parcel Number 020386090102065
Map
Home Values in the Area
Average Home Value in this Area
Tax History
| Year | Tax Paid | Tax Assessment Tax Assessment Total Assessment is a certain percentage of the fair market value that is determined by local assessors to be the total taxable value of land and additions on the property. | Land | Improvement |
|---|---|---|---|---|
| 2025 | $6,413 | $561,000 | $181,500 | $379,500 |
| 2024 | $6,413 | $539,767 | $0 | $0 |
| 2023 | $5,662 | $518,533 | $0 | $0 |
| 2022 | $5,627 | $497,300 | $181,500 | $315,800 |
| 2021 | $11,022 | $486,200 | $0 | $0 |
| 2020 | $5,357 | $475,100 | $0 | $0 |
| 2019 | $5,245 | $464,000 | $140,300 | $323,700 |
| 2018 | $4,705 | $464,000 | $140,300 | $323,700 |
| 2017 | $5,111 | $464,000 | $0 | $0 |
| 2016 | -- | $542,500 | $0 | $0 |
| 2015 | -- | $542,500 | $0 | $0 |
| 2014 | -- | $542,500 | $0 | $0 |
Property History
| Date | Event | Price | List to Sale | Price per Sq Ft | Prior Sale |
|---|---|---|---|---|---|
| 09/29/2025 09/29/25 | For Sale | $749,000 | +65.3% | $209 / Sq Ft | |
| 09/29/2017 09/29/17 | Sold | $453,000 | 0.0% | $174 / Sq Ft | View Prior Sale |
| 06/20/2017 06/20/17 | Pending | -- | -- | -- | |
| 06/01/2017 06/01/17 | Price Changed | $453,000 | +5.6% | $174 / Sq Ft | |
| 06/01/2017 06/01/17 | For Sale | $429,000 | -5.3% | $164 / Sq Ft | |
| 05/26/2017 05/26/17 | Off Market | $453,000 | -- | -- | |
| 03/06/2017 03/06/17 | Pending | -- | -- | -- | |
| 02/17/2017 02/17/17 | Off Market | $453,000 | -- | -- | |
| 02/13/2017 02/13/17 | For Sale | $429,000 | -- | $164 / Sq Ft |
Purchase History
| Date | Type | Sale Price | Title Company |
|---|---|---|---|
| Deed | -- | None Available | |
| Deed | $453,000 | None Available | |
| Interfamily Deed Transfer | -- | None Available | |
| Deed | -- | -- | |
| Deed | $616,237 | -- |
Mortgage History
| Date | Status | Loan Amount | Loan Type |
|---|---|---|---|
| Open | $460,978 | FHA | |
| Previous Owner | $379,112 | FHA | |
| Previous Owner | $492,989 | Adjustable Rate Mortgage/ARM |
Source: Bright MLS
MLS Number: MDAA2127522
APN: 03-860-90102065
- 14 Leymar Rd
- 8 Marley Neck Rd
- 7717 Baltimore Annapolis Blvd Unit B
- 123 Thomas Rd
- 6822 Winterhill Ln
- 7491 E Furnace Branch Rd
- 103 Bliss Ln
- 713 Biddle Rd Unit Single Family home
- 7357 Ridgewater Ct
- 13 Scott Ave Unit B
- 937 Dumbarton Rd
- 302 Phelps Ave
- 404 Payne Way
- 205 Lisa Ln
- 203 Henson Rd
- 7571 Holly Ridge Dr
- 7806 Southampton Dr
- 156 Hammarlee Rd
- 1110 Castle Harbour Way Unit 3D
- 1109 Castle Harbour Way Unit 1D
