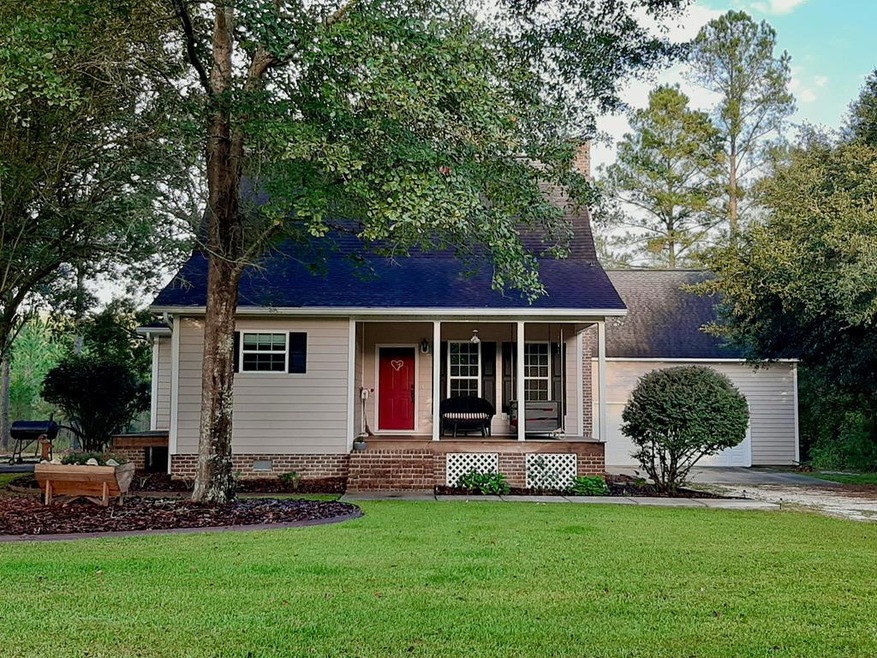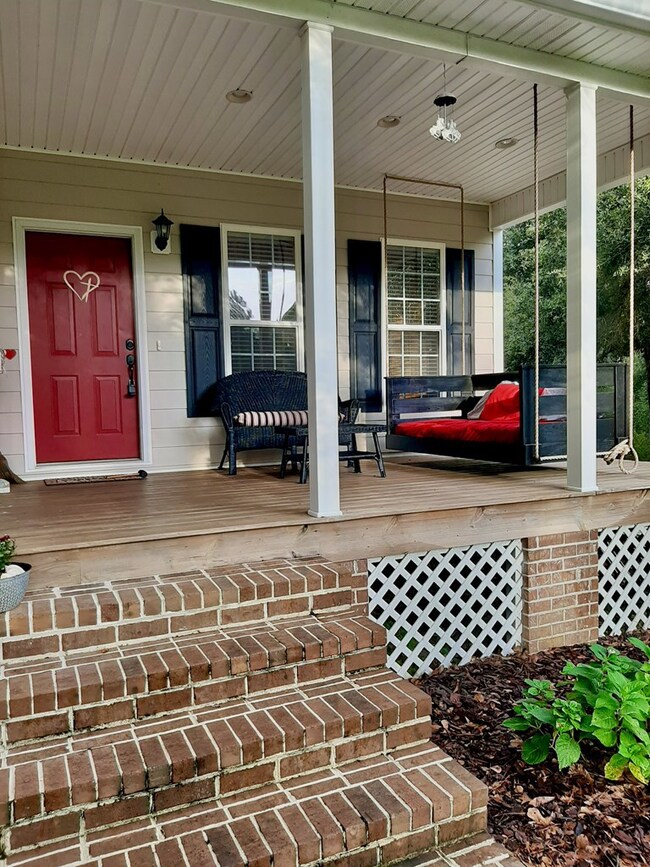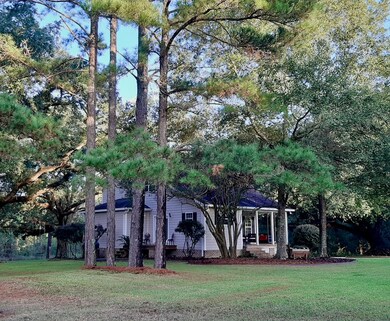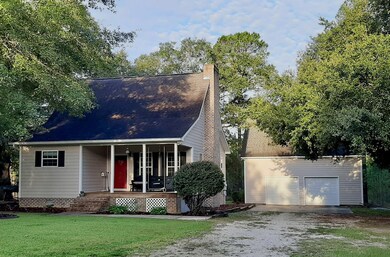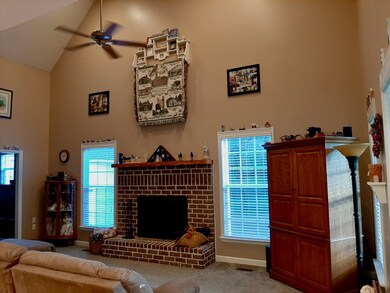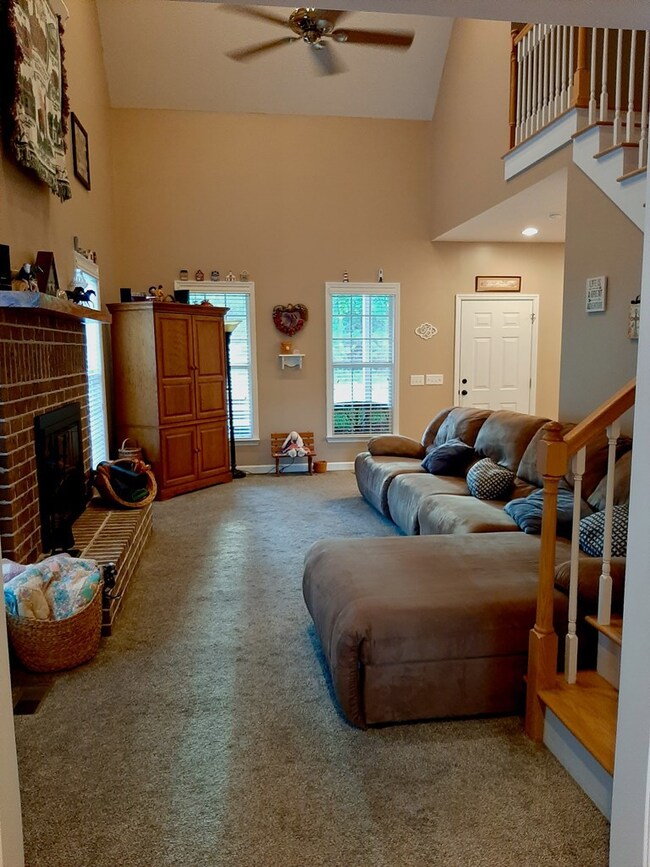510 Crosby Ln Screven, GA 31560
Estimated Value: $217,825 - $340,000
Highlights
- Fireplace in Kitchen
- Vaulted Ceiling
- No HOA
- Deck
- Main Floor Primary Bedroom
- Formal Dining Room
About This Home
As of November 2020Charming home privately nestled beneath beautiful Live Oak trees with 10 +/- acres. This two story home offers 3 bedrooms, 2.5 baths, & 1800 sq ft. Built in 2006, the beautifully kept interior features a wood burning, bricked fireplace, open floor space with vaulted ceilings in the living room, & a staircase that overlooks it. The cozy kitchen opens up into a formal dining area with french doors. Master bedroom & bath are SPACIOUS w/ large windows to offer plenty of sunshine. Another perk to this very nice home is a private laundry area that adjoins the rear foyer/utility area which exits to the backyard or large detached 2 car garage. Garage has power & an unfinished upstairs ~ perfect for manacle or bonus room. Landscaped & planted pines.
Home Details
Home Type
- Single Family
Year Built
- 2006
Lot Details
- 10 Acre Lot
- Dirt Road
- Landscaped
Parking
- 2 Car Garage
- Workshop in Garage
Home Design
- Shingle Roof
- Vinyl Siding
Interior Spaces
- 1,800 Sq Ft Home
- 2-Story Property
- Shelving
- Vaulted Ceiling
- Formal Dining Room
- Crawl Space
- Attic Fan
Kitchen
- Self-Cleaning Oven
- Dishwasher
- Fireplace in Kitchen
Bedrooms and Bathrooms
- 3 Bedrooms
- Primary Bedroom on Main
- Walk-In Closet
Outdoor Features
- Deck
- Porch
Utilities
- Cooling Available
- Central Heating
- Private Company Owned Well
Community Details
- No Home Owners Association
Listing and Financial Details
- Assessor Parcel Number 204316
Ownership History
Purchase Details
Home Financials for this Owner
Home Financials are based on the most recent Mortgage that was taken out on this home.Purchase Details
Home Financials for this Owner
Home Financials are based on the most recent Mortgage that was taken out on this home.Purchase Details
Home Financials for this Owner
Home Financials are based on the most recent Mortgage that was taken out on this home.Purchase Details
Home Values in the Area
Average Home Value in this Area
Purchase History
| Date | Buyer | Sale Price | Title Company |
|---|---|---|---|
| Hartley Scott F | $212,000 | -- | |
| Baer Michael | $190,000 | -- | |
| Ellis James A | -- | -- | |
| Ellis James A | -- | -- |
Mortgage History
| Date | Status | Borrower | Loan Amount |
|---|---|---|---|
| Previous Owner | Baer Michael | $120,000 | |
| Previous Owner | Ellis James A | $160,800 |
Property History
| Date | Event | Price | List to Sale | Price per Sq Ft |
|---|---|---|---|---|
| 11/12/2020 11/12/20 | Sold | $212,000 | 0.0% | $118 / Sq Ft |
| 10/28/2020 10/28/20 | Pending | -- | -- | -- |
| 09/24/2020 09/24/20 | For Sale | $212,000 | -- | $118 / Sq Ft |
Tax History Compared to Growth
Tax History
| Year | Tax Paid | Tax Assessment Tax Assessment Total Assessment is a certain percentage of the fair market value that is determined by local assessors to be the total taxable value of land and additions on the property. | Land | Improvement |
|---|---|---|---|---|
| 2024 | $1,814 | $68,461 | $9,124 | $59,337 |
| 2023 | $1,831 | $61,044 | $9,124 | $51,920 |
| 2022 | $1,595 | $50,660 | $9,124 | $41,536 |
| 2021 | $1,526 | $45,260 | $9,124 | $36,136 |
| 2020 | $1,554 | $49,557 | $13,421 | $36,136 |
| 2019 | $1,601 | $49,557 | $13,421 | $36,136 |
| 2018 | $1,601 | $49,557 | $13,421 | $36,136 |
| 2017 | $1,271 | $46,096 | $9,960 | $36,136 |
| 2016 | $1,230 | $46,096 | $9,960 | $36,136 |
| 2014 | $1,233 | $46,096 | $9,960 | $36,136 |
| 2013 | -- | $53,492 | $9,960 | $43,532 |
Map
Source: Hinesville Area Board of REALTORS®
MLS Number: 135921
APN: 20-43-16
- 362 Crosby Ln
- 1435 E Lake Dr
- 0 Kville Rd Unit 10596074
- 0 Kville Rd
- 4866 Kville Rd
- 59 Enoch Moody Rd
- 301 Whitaker Dr
- 540 Freddy Rd
- 102 Highsmith Ave
- 406 Cw Collins St
- 9009 Waycross Hwy
- 107 Gaffney St
- 109 Joyner St
- 188 Bennetts Cir
- 0 Dale Mill Rd
- 7132 Waycross Hwy
- 7114 Waycross Hwy
- 7014 Waycross Hwy
- 4848 Holmesville Rd
- 868 Broadhurst Rd W
- 125 Crosby Ln
- 644 Oquinn Church Rd
- 131 Crosby Ln
- 0 Crosby Ln
- 552 Oquinn Church Rd
- 368 Crosby Ln
- 600 Oquinn Church Rd
- 1976 Granny Crosby Rd
- 333 Crosby Ln
- 432 Oquinn Church Rd
- 383 Crosby Ln
- 426 Crosby Ln
- 433 Crosby Ln
- 491 Crosby Ln
- 767 Oquinn Church Rd
- 250 Oquinn Church Rd
- 184 Crosby Ln
- 1517 Granny Crosby Rd
- 1521 Granny Crosby Rd
- 1415 Granny Crosby Rd
