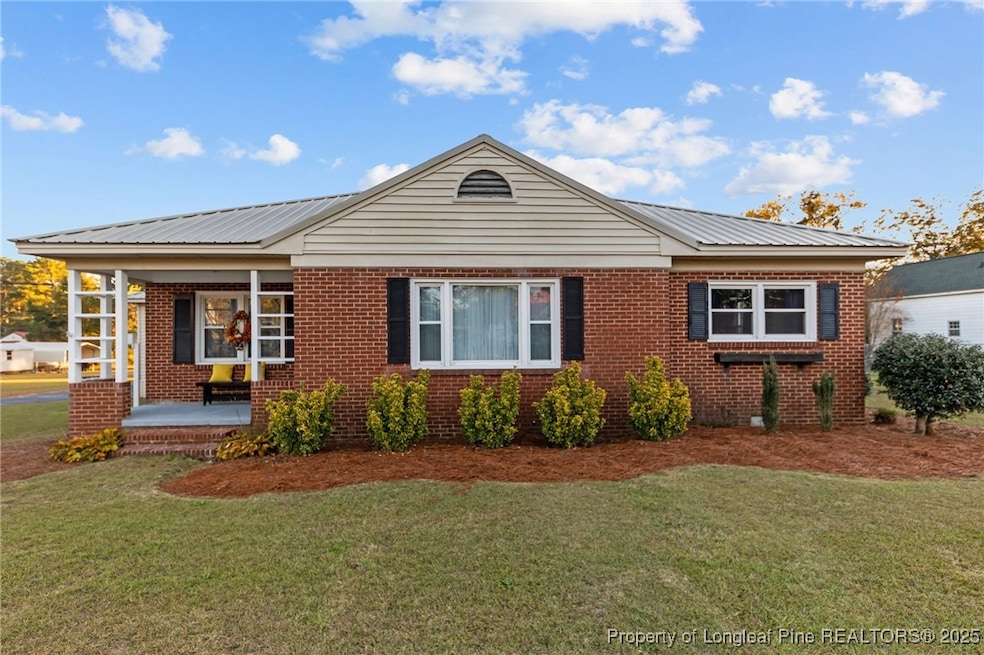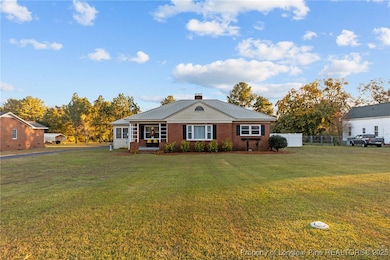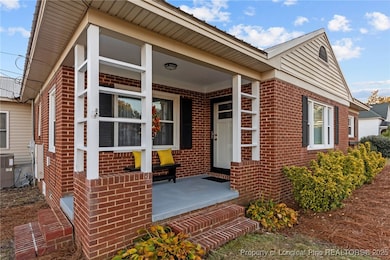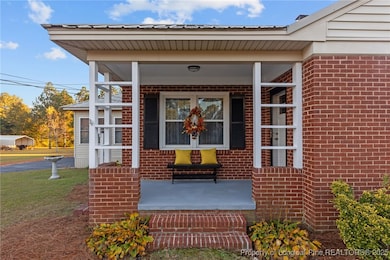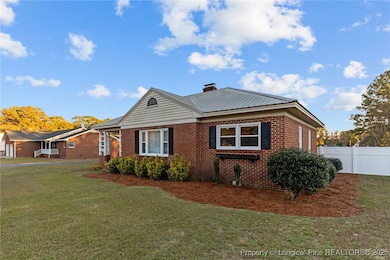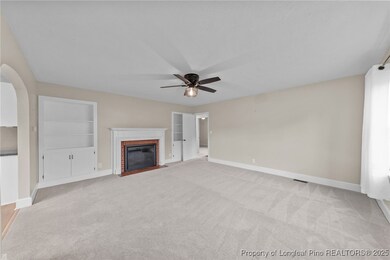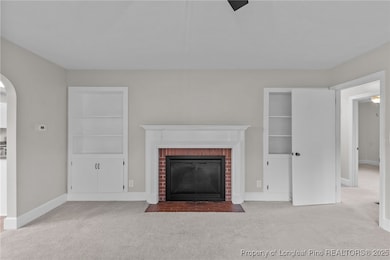510 E Donaldson Ave Raeford, NC 28376
Estimated payment $1,592/month
Highlights
- Ranch Style House
- 1 Fireplace
- No HOA
- Attic
- Sun or Florida Room
- Front Porch
About This Home
Welcome to this beautifully maintained brick home in the heart of Raeford. This home offers over 1800 sq ft of living space on a spacious 1- acre lot. This property is full of charm and character, and thoughtful updates throughout. Enjoy the spacious, modernized kitchen with ample counter space perfect for cooking and entertaining. The generous primary bedroom features an updated ensuite bath designed for comfort and relaxation. This home also offers a bright and inviting sun room perfect for relaxing. Enjoy peace of mind with lifetime windows from window world that has a transferable warranty. HVAC was installed in 2021 and has been serviced twice a year since installation. Outside you'll love the expansive yard, ideal for gatherings, play or gardening . The fenced in part of the yard is perfect for pets. This home also has a detached 2-car garage that is perfect for parking, storage, or your dream workshop. Conveniently located near shopping, dinning, and schools. This home has everything you are looking for!
Home Details
Home Type
- Single Family
Est. Annual Taxes
- $1,077
Year Built
- Built in 1955
Lot Details
- Back Yard Fenced
- Cleared Lot
- Property is in good condition
Parking
- 2 Car Garage
Home Design
- Ranch Style House
- Vinyl Siding
Interior Spaces
- 1,866 Sq Ft Home
- Ceiling Fan
- 1 Fireplace
- Family Room
- Sun or Florida Room
- Crawl Space
- Storm Doors
- Laundry in unit
- Attic
Kitchen
- Range with Range Hood
- Dishwasher
Flooring
- Carpet
- Luxury Vinyl Plank Tile
Bedrooms and Bathrooms
- 3 Bedrooms
- En-Suite Primary Bedroom
- 2 Full Bathrooms
Outdoor Features
- Outdoor Storage
- Front Porch
Schools
- West Hoke Middle School
- Hoke County High School
Utilities
- Central Air
- Heating System Uses Gas
Community Details
- No Home Owners Association
- Raeford Subdivision
Listing and Financial Details
- Exclusions: Sellers personal property
- Assessor Parcel Number 694340701190
Map
Home Values in the Area
Average Home Value in this Area
Tax History
| Year | Tax Paid | Tax Assessment Tax Assessment Total Assessment is a certain percentage of the fair market value that is determined by local assessors to be the total taxable value of land and additions on the property. | Land | Improvement |
|---|---|---|---|---|
| 2025 | $1,077 | $147,480 | $37,350 | $110,130 |
| 2024 | $1,077 | $147,480 | $37,350 | $110,130 |
| 2023 | $1,077 | $147,480 | $37,350 | $110,130 |
| 2022 | $1,055 | $147,480 | $37,350 | $110,130 |
| 2021 | $870 | $118,340 | $27,690 | $90,650 |
| 2020 | $888 | $118,340 | $27,690 | $90,650 |
| 2019 | $888 | $118,340 | $27,690 | $90,650 |
| 2018 | $888 | $118,340 | $27,690 | $90,650 |
| 2017 | $888 | $118,340 | $27,690 | $90,650 |
| 2016 | $870 | $118,340 | $27,690 | $90,650 |
| 2015 | $870 | $118,340 | $27,690 | $90,650 |
| 2014 | $864 | $118,340 | $27,690 | $90,650 |
| 2013 | -- | $107,390 | $21,250 | $86,140 |
Property History
| Date | Event | Price | List to Sale | Price per Sq Ft |
|---|---|---|---|---|
| 11/06/2025 11/06/25 | For Sale | $285,000 | -- | $153 / Sq Ft |
Purchase History
| Date | Type | Sale Price | Title Company |
|---|---|---|---|
| Interfamily Deed Transfer | -- | None Available |
Source: Longleaf Pine REALTORS®
MLS Number: 752984
APN: 694340701190
- 620 N Jackson St
- 101 E 6th Ave
- 112 Sherman Ct
- 198 Cape Fear Rd
- 209 Old Farm Rd
- 210 Roanoke Dr
- 224 Roanoke Dr
- 1378 Singletree Ln
- 229 Turkey Trot Ln
- 416 Old Maxton Rd
- 751 Wallace McLean Rd
- 376 Tennessee Walker Dr
- 476 Blackhawk Ln
- 164 Ziggy Way (Lot 3) Dr
- 137 Colonial St
- 115 Silverberry Ct
- 419 Northwoods Dr
- 115 Dolores Ct
- 361 Americana Dr
- 174 Falling Leaf Dr
