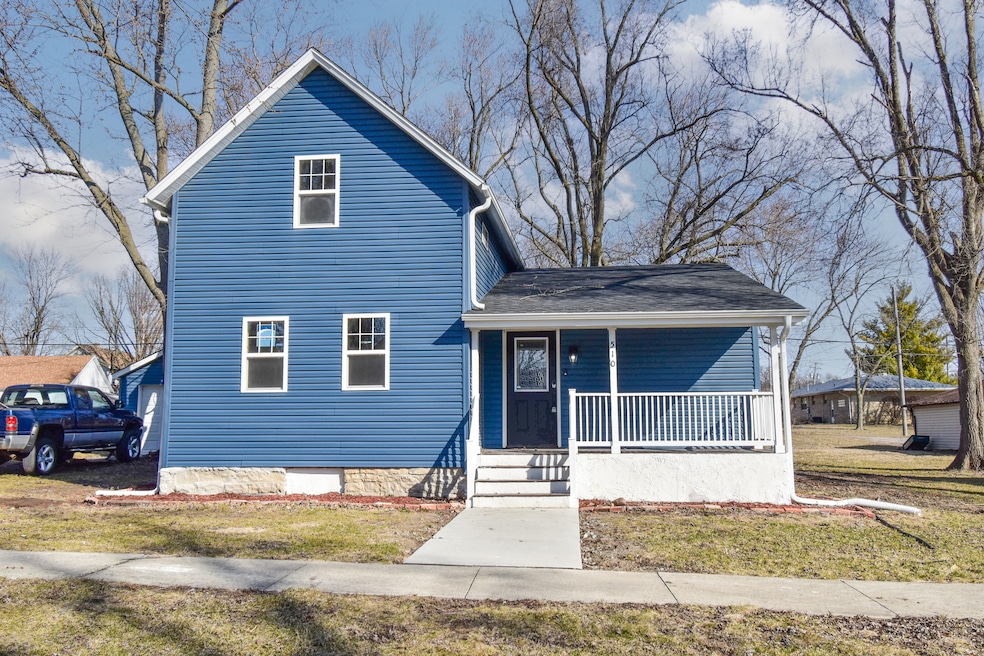
510 E Elm St Chatsworth, IL 60921
Estimated payment $1,017/month
Highlights
- Living Room
- Central Air
- Family Room
- Laundry Room
- Dining Room
- Vinyl Flooring
About This Home
Must see COMPLETELY REMODELED 3 bedroom, 2.5 bath home. Wonderful kitchen with quartz countertops, slow close cabinets, smart faucet, stainless steel appliances; brand new stove, dishwasher, washer and dryer and refrigerator and microwave not new but in great shape. Master bedroom downstairs with a large closet and beautifully remodeled bathroom which offers a spacious walk-in shower featuring 2 shower heads and shower wand. Living room and half bath also downstairs. Upstairs offers 2 bedrooms and full bathroom. Smart thermostat. Smart locks on front door and garage door. New tankless hot water heater. New AC. 90 % efficiency furnace approximately 10 years old. Whole house was rewired with 200 amp service (ran underground from the electrical pole), sewer redone, plumbing changed to all copper. New Windows, new siding, New roof. New sidewalk and new trex front porch. Completely rebuilt 27'3 x 12 garage, has original concrete. Separate shed in backyard with alley access offers 10 x 10 new overhead door, great for a work space, shop, or storage for your recreational toys! This is truly a gem, don't miss out!
Home Details
Home Type
- Single Family
Est. Annual Taxes
- $1,311
Year Built
- Built in 1905 | Remodeled in 2024
Lot Details
- 9,148 Sq Ft Lot
- Lot Dimensions are 60 x 150
- Property is zoned SINGL
Parking
- 1.5 Car Garage
Interior Spaces
- 1,294 Sq Ft Home
- Family Room
- Living Room
- Dining Room
- Vinyl Flooring
- Partial Basement
Kitchen
- Range
- Microwave
- Dishwasher
Bedrooms and Bathrooms
- 3 Bedrooms
- 3 Potential Bedrooms
Laundry
- Laundry Room
- Dryer
- Washer
Schools
- Chatsworth Elementary School
- Prairie Central Jr High Middle School
- Prairie Central High School
Utilities
- Central Air
- Heating System Uses Natural Gas
Map
Home Values in the Area
Average Home Value in this Area
Tax History
| Year | Tax Paid | Tax Assessment Tax Assessment Total Assessment is a certain percentage of the fair market value that is determined by local assessors to be the total taxable value of land and additions on the property. | Land | Improvement |
|---|---|---|---|---|
| 2024 | $1,388 | $12,919 | $1,149 | $11,770 |
| 2023 | $1,306 | $11,787 | $1,048 | $10,739 |
| 2022 | $772 | $6,477 | $1,048 | $5,429 |
| 2021 | $729 | $5,888 | $953 | $4,935 |
| 2020 | $596 | $5,608 | $908 | $4,700 |
| 2019 | $353 | $5,341 | $865 | $4,476 |
| 2018 | $483 | $3,639 | $901 | $2,738 |
| 2017 | $469 | $3,466 | $858 | $2,608 |
| 2016 | $221 | $3,648 | $903 | $2,745 |
| 2015 | $307 | $4,448 | $1,101 | $3,347 |
| 2013 | $346 | $4,994 | $1,171 | $3,823 |
Property History
| Date | Event | Price | Change | Sq Ft Price |
|---|---|---|---|---|
| 09/05/2025 09/05/25 | Price Changed | $168,000 | -5.6% | $130 / Sq Ft |
| 08/06/2025 08/06/25 | Price Changed | $178,000 | -7.3% | $138 / Sq Ft |
| 05/07/2025 05/07/25 | Price Changed | $192,000 | -4.0% | $148 / Sq Ft |
| 03/13/2025 03/13/25 | For Sale | $199,900 | +1010.6% | $154 / Sq Ft |
| 09/11/2023 09/11/23 | Sold | $18,000 | -36.8% | $12 / Sq Ft |
| 08/22/2023 08/22/23 | Pending | -- | -- | -- |
| 07/11/2023 07/11/23 | Price Changed | $28,500 | -18.6% | $19 / Sq Ft |
| 05/09/2023 05/09/23 | For Sale | $35,000 | -- | $23 / Sq Ft |
Similar Homes in Chatsworth, IL
Source: Midwest Real Estate Data (MRED)
MLS Number: 12305938
APN: 27-27-03-336-008
- 409 S 4th St
- 201 E Elm St
- 506 S 7th St
- 407 E Cherry St
- 0 Reni Ct Unit MAR24068745
- 9994 N 3300 Rd E
- 214 S Lansdale St
- 14 W Market St
- 3 Linn St
- 229 E Vine St
- 320 E James St
- 306 E Martin St
- 226 S Beech St
- 320 N Pearl St
- 700 E North St
- 305 E Jackson St
- 103 S 1st St
- 113 W Van Alstyne St
- 0 N 100 Rd E
- 109 W South Park St
- 4 2nd St
- 125 E Park St
- 805 N Illini Ave Unit 202
- 101-720 Saint James Place
- 1011 W Washington St
- 905 N Deerfield Rd
- 262 W Myrtle St
- 313 N 2nd St
- 906 W Walnut St
- 1095 S 10th Ave
- 2xxx S 3rd Ave Unit 2
- 1096 S Wildwood Ave
- 743 S Wildwood Ave
- 755 S Nelson Ave Unit 7
- 1735 E Duane Blvd Unit 4
- 2205 E Maple St






