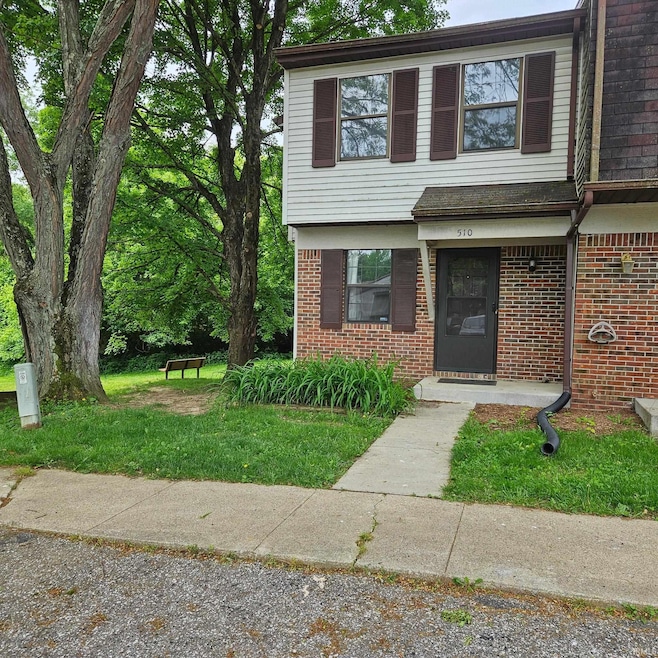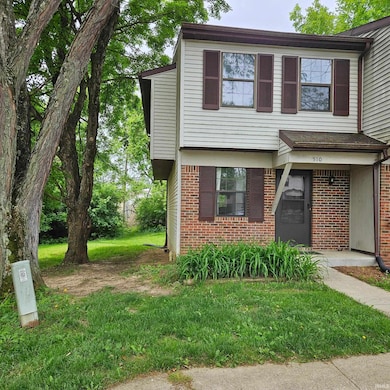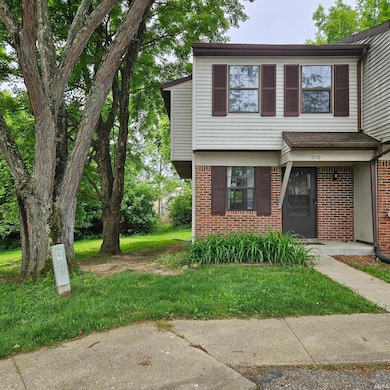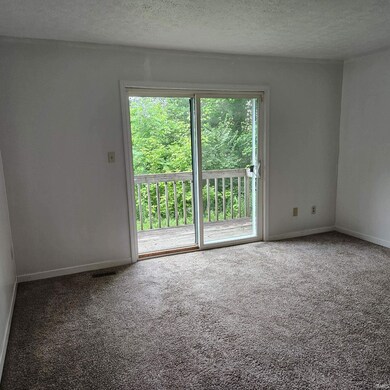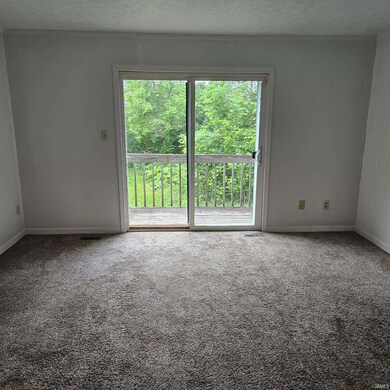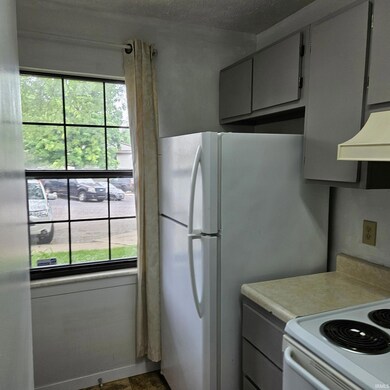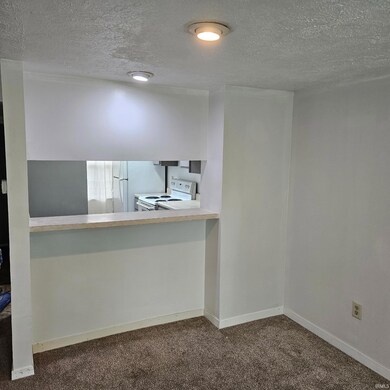510 E Graham Place Bloomington, IN 47401
Estimated payment $1,145/month
Highlights
- Traditional Architecture
- Jackson Creek Middle School Rated A
- Forced Air Heating and Cooling System
About This Home
Three level townhouse is in the Timber Ridge addition on South Henderson. It is located in the back of the addition making it very quiet with little traffic, lots of parking, and a very large back yard. There are three bedrooms and a full bath upstairs. The main floor has the kitchen, living/dining room, private deck, and a half bath. The lower level has a very large bedroom or family room, full bath and utility room. There is carpet in the bedrooms, tiled bathrooms, and laminated hardwood floors throughout. Appliances included: Washer, Dryer, Refrigerator, Range/Oven, Range Hood, Dishwasher, Garbage Disposal. Being sold "As-Is"
Property Details
Home Type
- Condominium
Est. Annual Taxes
- $2,480
Year Built
- Built in 1983
HOA Fees
- $187 Monthly HOA Fees
Home Design
- Traditional Architecture
- Vinyl Construction Material
Bedrooms and Bathrooms
- 4 Bedrooms
Basement
- Basement Fills Entire Space Under The House
- Block Basement Construction
- 1 Bathroom in Basement
- 1 Bedroom in Basement
Schools
- Clear Creek Elementary School
- Batchelor Middle School
- Bloomington South High School
Utilities
- Forced Air Heating and Cooling System
Community Details
- Timber Ridge Subdivision
Listing and Financial Details
- Assessor Parcel Number 53-01-54-412-512.000-009
Map
Tax History
| Year | Tax Paid | Tax Assessment Tax Assessment Total Assessment is a certain percentage of the fair market value that is determined by local assessors to be the total taxable value of land and additions on the property. | Land | Improvement |
|---|---|---|---|---|
| 2024 | $2,479 | $121,100 | $45,200 | $75,900 |
| 2023 | $1,296 | $156,400 | $45,200 | $111,200 |
| 2022 | $2,654 | $131,100 | $30,000 | $101,100 |
| 2021 | $2,357 | $113,700 | $20,000 | $93,700 |
| 2020 | $1,798 | $87,000 | $10,000 | $77,000 |
| 2019 | $1,476 | $70,200 | $10,000 | $60,200 |
| 2018 | $1,458 | $69,200 | $10,000 | $59,200 |
| 2017 | $2,371 | $68,400 | $10,000 | $58,400 |
| 2016 | $1,364 | $65,700 | $10,000 | $55,700 |
| 2014 | $1,328 | $63,800 | $10,000 | $53,800 |
Property History
| Date | Event | Price | List to Sale | Price per Sq Ft | Prior Sale |
|---|---|---|---|---|---|
| 01/20/2026 01/20/26 | Price Changed | $144,500 | -6.7% | $95 / Sq Ft | |
| 10/07/2025 10/07/25 | Price Changed | $154,900 | -3.1% | $102 / Sq Ft | |
| 08/18/2025 08/18/25 | Price Changed | $159,900 | -3.0% | $106 / Sq Ft | |
| 07/10/2025 07/10/25 | For Sale | $164,900 | +162.2% | $109 / Sq Ft | |
| 07/30/2014 07/30/14 | Sold | $62,900 | -3.1% | $42 / Sq Ft | View Prior Sale |
| 06/09/2014 06/09/14 | Pending | -- | -- | -- | |
| 05/25/2013 05/25/13 | For Sale | $64,900 | -- | $43 / Sq Ft |
Purchase History
| Date | Type | Sale Price | Title Company |
|---|---|---|---|
| Interfamily Deed Transfer | -- | None Available | |
| Warranty Deed | -- | Classic Title Inc | |
| Warranty Deed | -- | None Available |
Mortgage History
| Date | Status | Loan Amount | Loan Type |
|---|---|---|---|
| Open | $50,320 | New Conventional | |
| Previous Owner | $51,200 | New Conventional |
Source: Indiana Regional MLS
MLS Number: 202526643
APN: 53-01-54-412-512.000-009
- 751 E Waterloo Ct
- 2352 S Burberry Ln
- 2436 S Burberry Ln
- 2210 S Laurelwood Cir
- 150 E Sunny Slopes Dr
- 2845 S Brookside Dr
- 2897 S Walnut Street Pike
- 3123 S Eden Dr
- 502 E Hickory Stick Ct
- 757 E Sherwood Hills Dr
- 646 E Sherwood Hills Dr
- 2416 S Bryan St
- 1101 E Carnaby St
- 3512 Wellington Dr
- 618 E Moss Creek Ct
- 2261 S Olde Mill Dr
- 2409 S Rogers St
- 2900 Block S Walnut St
- 424 S Walnut St
- 1110 S Walnut St
- 562 E Graham Place
- 2780 S Walnut Street Pike
- 2473 S Brittany Ln
- 740 E Sherwood Hills Dr
- 2600 S Bryan St
- 2120 S Azalea Ln
- 367 W Country Club Dr
- 369 W Country Club Dr
- 371 W Country Club Dr
- 2526 S Madison St Unit ID1303786P
- 791 E Sherwood Hills Dr
- 367 A W Country Club Dr
- 701 E Summit View Place
- 3009 S Rogers St
- 3126 S Acadia Ct
- 2995 S Acadia Ct
- 1775 S Henderson St
- 212 E Vermilya Ave
- 213 E Vermilya Ave
- 3296 Walnut Springs Dr
