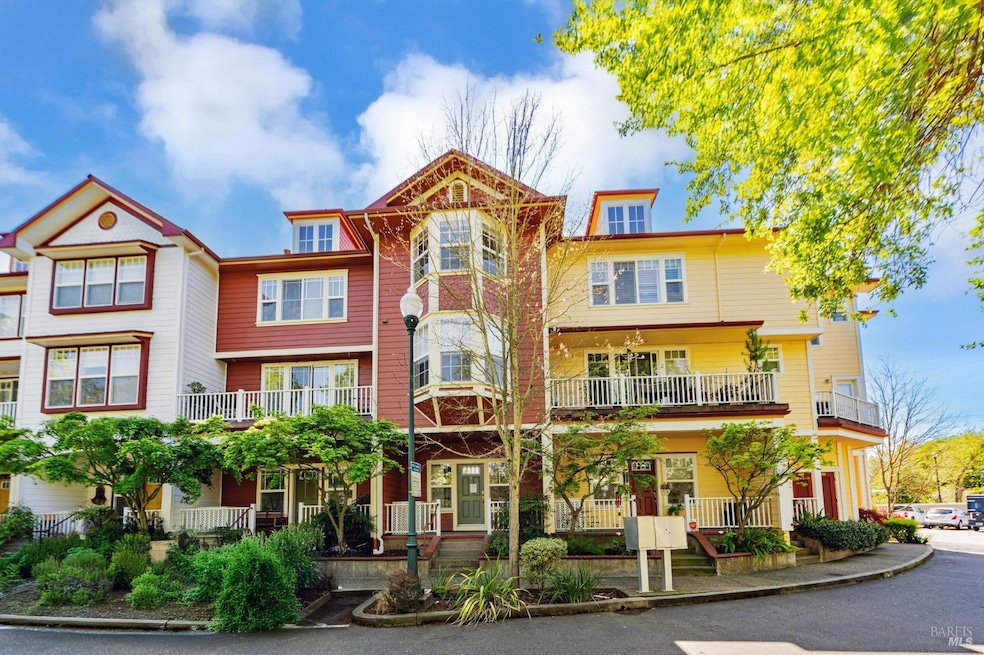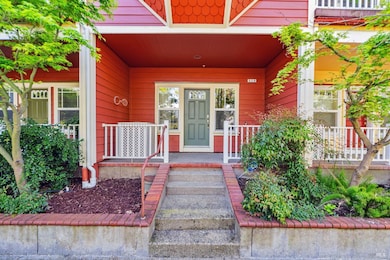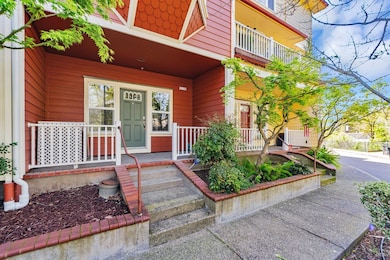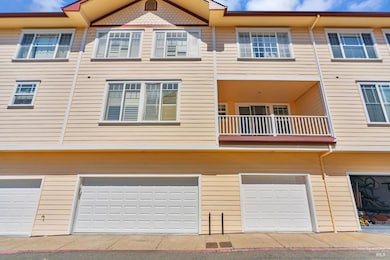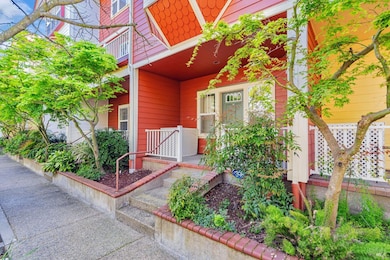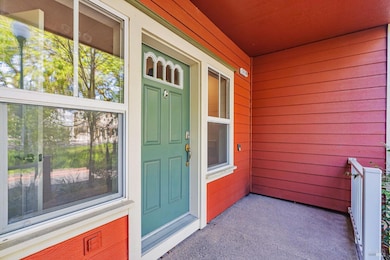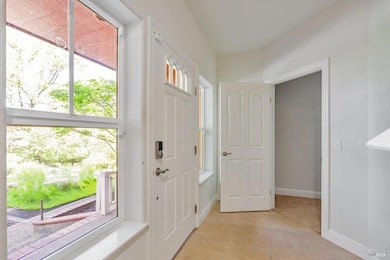510 Emily Rose Cir Windsor, CA 95492
Estimated payment $4,294/month
Highlights
- Contemporary Architecture
- Retreat
- Window or Skylight in Bathroom
- Windsor High School Rated A-
- Bonus Room
- Stone Countertops
About This Home
Live in the heart of it all! This beautifully located condo offers the ultimate blend of charm, comfort, and walk ability just a short stroll from Windsor's beloved Town Green, where you can enjoy year-round concerts, farmers markets, boutique shopping, and incredible dining options. Inside, the bright and inviting layout features an open-concept living and dining area with bay windows, upgraded blinds, and direct access to a private deck perfect for morning coffee or alfresco dinners. The kitchen is outfitted with sleek stainless steel appliances, a gas cooktop, and ample cabinetry for all your culinary needs. Upstairs, you'll find two generously sized primary suites, each with its own full bath ideal for guests, roommates, or a home office setup. A convenient laundry closet sits between the bedrooms for easy access. The entry-level space offers endless possibilities think home office, workout zone, or extra storage along with an attached one-car garage for added functionality. This home is ready for your personal touch! Enjoy low-maintenance living in the heart of wine country with more time to explore and experience everything Windsor has to offer. Ask about the Assumable loan at 2.78
Property Details
Home Type
- Condominium
Est. Annual Taxes
- $6,553
Year Built
- Built in 2006
HOA Fees
- $564 Monthly HOA Fees
Parking
- 1 Car Direct Access Garage
- 1 Open Parking Space
- Assigned Parking
Home Design
- Contemporary Architecture
- Split Level Home
- Frame Construction
- Composition Roof
- Stucco
Interior Spaces
- 1,391 Sq Ft Home
- 3-Story Property
- Ceiling Fan
- Living Room with Fireplace
- Formal Dining Room
- Home Office
- Bonus Room
Kitchen
- Range Hood
- Dishwasher
- Kitchen Island
- Stone Countertops
- Disposal
Flooring
- Carpet
- Tile
Bedrooms and Bathrooms
- 2 Bedrooms
- Retreat
- Window or Skylight in Bathroom
Laundry
- Laundry closet
- Washer and Dryer Hookup
Outdoor Features
- Covered Patio or Porch
Utilities
- Central Heating and Cooling System
- Gas Water Heater
- Internet Available
- Cable TV Available
Community Details
- Association fees include insurance, maintenance exterior, ground maintenance, roof, trash
- Eb Community Management Association, Phone Number (707) 584-5123
Listing and Financial Details
- Assessor Parcel Number 066-720-013-000
Map
Home Values in the Area
Average Home Value in this Area
Tax History
| Year | Tax Paid | Tax Assessment Tax Assessment Total Assessment is a certain percentage of the fair market value that is determined by local assessors to be the total taxable value of land and additions on the property. | Land | Improvement |
|---|---|---|---|---|
| 2025 | $6,553 | $557,342 | $222,980 | $334,362 |
| 2024 | $6,553 | $546,414 | $218,608 | $327,806 |
| 2023 | $6,553 | $535,701 | $214,322 | $321,379 |
| 2022 | $6,314 | $525,198 | $210,120 | $315,078 |
| 2021 | $5,805 | $479,000 | $125,000 | $354,000 |
| 2020 | $5,990 | $479,000 | $125,000 | $354,000 |
| 2019 | $6,092 | $482,000 | $126,000 | $356,000 |
| 2018 | $6,154 | $482,000 | $126,000 | $356,000 |
| 2017 | $6,003 | $465,000 | $123,000 | $342,000 |
| 2016 | $5,695 | $465,000 | $121,000 | $344,000 |
| 2015 | $4,508 | $369,000 | $96,000 | $273,000 |
| 2014 | $4,140 | $336,000 | $88,000 | $248,000 |
Property History
| Date | Event | Price | Change | Sq Ft Price |
|---|---|---|---|---|
| 04/07/2025 04/07/25 | For Sale | $589,000 | +14.4% | $423 / Sq Ft |
| 02/24/2021 02/24/21 | Sold | $514,900 | 0.0% | $370 / Sq Ft |
| 02/09/2021 02/09/21 | Pending | -- | -- | -- |
| 12/07/2020 12/07/20 | For Sale | $514,900 | -- | $370 / Sq Ft |
Purchase History
| Date | Type | Sale Price | Title Company |
|---|---|---|---|
| Grant Deed | $515,000 | Fidelity National Title | |
| Interfamily Deed Transfer | -- | Servicelink | |
| Interfamily Deed Transfer | -- | First American Title Company | |
| Grant Deed | $460,500 | First American Title Company |
Mortgage History
| Date | Status | Loan Amount | Loan Type |
|---|---|---|---|
| Open | $533,436 | VA | |
| Previous Owner | $426,000 | Credit Line Revolving | |
| Previous Owner | $362,200 | New Conventional | |
| Previous Owner | $45,000 | Credit Line Revolving | |
| Previous Owner | $368,100 | Purchase Money Mortgage |
Source: Bay Area Real Estate Information Services (BAREIS)
MLS Number: 325029553
APN: 066-720-013
- 538 Emily Rose Cir
- 563 Windsor River Rd
- 848 Mcclelland Dr Unit U4
- 8920 Spencer St
- 411 Walten Way
- 530 Wall St
- 9551 Old Redwood Hwy
- 8185 Old Redwood Hwy
- 8609 Windsor Park Cir
- 202 Johnson St Unit U14
- 185 Johnson St
- 234 Johnson St
- 121 Johnson St
- 39 Johnson St
- 9474 Lazy Creek Dr
- 717 Rosemary Clooney Ct
- 3283 Upland Way
- 849 Patti Page Ct
- 9616 Berkshire Way
- 919 W Starburst Ct
- 369 Summer Rain Dr
- 9587 Wellington Cir
- 65 Shiloh Rd
- 12204 Old Redwood Hwy Unit 8
- 802 Vineyard Creek Dr
- 193 Airport Blvd E
- 5197-5209 Old Redwood Hwy
- 251 Hummingbird Ct
- 681 S Fitch Mountain Rd
- 420 North St Unit A
- 14 Larkfield Maples Ct
- 4034 Alexander David Ct
- 2527 N Village Dr
- 108 Powell Ave Unit B
- 2306 Francisco Ave
- 1337 Creekside Ct
- 9870 River Rd
- 1163 Hopper Ave
- 2366 Pinercrest Dr
- 1952 Gambels Way
