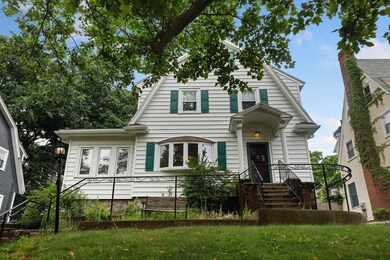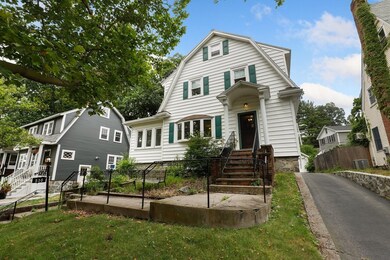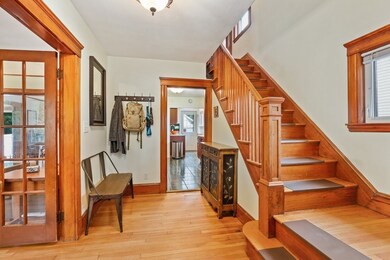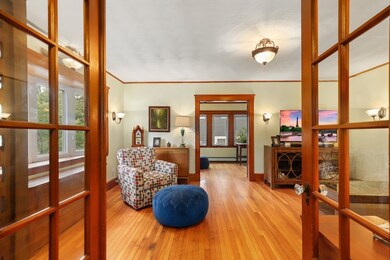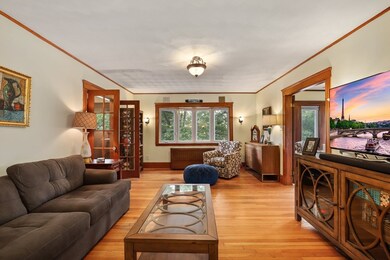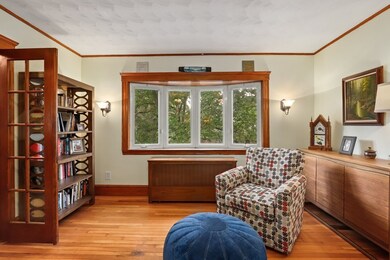
510 Fellsway E Malden, MA 02148
Upper Highlands NeighborhoodHighlights
- Wood Flooring
- Fenced Yard
- French Doors
- Attic
- Patio
- 5-minute walk to Amerige Park
About This Home
As of August 2020Updated & maintained sun-drenched 3 Bedroom 1.5 Bathroom colonial just minutes from the Middlesex Fells Reservation, Fellsmore Park Pond and Oak Grove T-Station. Shining hardwood floors, wood finishes, french doors, and abundant natural light are found throughout the charming interior. Enter into a spacious foyer. A well lit and spacious living room flows into the massive sun room with walls of windows. A generous dining room opens to the Cherry cabinet kitchen with stainless steel appliances and new motion activated faucet! The half bath completes the main floor. Upstairs offers three spacious bedrooms and a full bath with updated vanity and mirror. Relax or entertain on the back patio with fenced yard and view of mature trees. Two car detached garage with new electricity for convenience! Home also features new roof and newly installed profressional grade water heater! Great location, just one mile from Malden Center T-Station and newly updated downtown shops and restaurants. A gem
Last Agent to Sell the Property
Joseph Pollack
Redfin Corp. Listed on: 07/16/2020

Home Details
Home Type
- Single Family
Est. Annual Taxes
- $87
Year Built
- Built in 1930
Lot Details
- Fenced Yard
- Stone Wall
- Property is zoned ResA
Parking
- 2 Car Garage
Interior Spaces
- Window Screens
- French Doors
- Attic
- Basement
Kitchen
- Microwave
- ENERGY STAR Qualified Refrigerator
- ENERGY STAR Qualified Dishwasher
- ENERGY STAR Range
- Disposal
Flooring
- Wood
- Tile
Laundry
- ENERGY STAR Qualified Dryer
- ENERGY STAR Qualified Washer
Outdoor Features
- Patio
- Rain Gutters
Utilities
- Hot Water Baseboard Heater
- Heating System Uses Gas
- Radiant Heating System
- Water Holding Tank
- Natural Gas Water Heater
- Cable TV Available
Listing and Financial Details
- Assessor Parcel Number M:002 B:014 L:425
Ownership History
Purchase Details
Home Financials for this Owner
Home Financials are based on the most recent Mortgage that was taken out on this home.Purchase Details
Home Financials for this Owner
Home Financials are based on the most recent Mortgage that was taken out on this home.Purchase Details
Home Financials for this Owner
Home Financials are based on the most recent Mortgage that was taken out on this home.Purchase Details
Home Financials for this Owner
Home Financials are based on the most recent Mortgage that was taken out on this home.Purchase Details
Purchase Details
Similar Homes in Malden, MA
Home Values in the Area
Average Home Value in this Area
Purchase History
| Date | Type | Sale Price | Title Company |
|---|---|---|---|
| Not Resolvable | $650,000 | None Available | |
| Not Resolvable | $530,000 | -- | |
| Quit Claim Deed | -- | -- | |
| Deed | $433,000 | -- | |
| Deed | $300,000 | -- | |
| Deed | $172,560 | -- | |
| Deed | $172,560 | -- |
Mortgage History
| Date | Status | Loan Amount | Loan Type |
|---|---|---|---|
| Open | $520,000 | New Conventional | |
| Previous Owner | $485,000 | Stand Alone Refi Refinance Of Original Loan | |
| Previous Owner | $502,200 | Stand Alone Refi Refinance Of Original Loan | |
| Previous Owner | $503,500 | New Conventional | |
| Previous Owner | $295,000 | New Conventional | |
| Previous Owner | $209,500 | No Value Available | |
| Previous Owner | $346,400 | Purchase Money Mortgage | |
| Previous Owner | $64,950 | No Value Available | |
| Previous Owner | $233,000 | No Value Available | |
| Previous Owner | $155,600 | No Value Available |
Property History
| Date | Event | Price | Change | Sq Ft Price |
|---|---|---|---|---|
| 08/17/2020 08/17/20 | Sold | $650,000 | +4.9% | $354 / Sq Ft |
| 07/18/2020 07/18/20 | Pending | -- | -- | -- |
| 07/16/2020 07/16/20 | For Sale | $619,900 | +17.0% | $338 / Sq Ft |
| 01/27/2017 01/27/17 | Sold | $530,000 | 0.0% | $289 / Sq Ft |
| 12/14/2016 12/14/16 | Pending | -- | -- | -- |
| 12/13/2016 12/13/16 | For Sale | $529,900 | 0.0% | $289 / Sq Ft |
| 12/06/2016 12/06/16 | Pending | -- | -- | -- |
| 11/28/2016 11/28/16 | For Sale | $529,900 | -- | $289 / Sq Ft |
Tax History Compared to Growth
Tax History
| Year | Tax Paid | Tax Assessment Tax Assessment Total Assessment is a certain percentage of the fair market value that is determined by local assessors to be the total taxable value of land and additions on the property. | Land | Improvement |
|---|---|---|---|---|
| 2025 | $87 | $772,600 | $340,200 | $432,400 |
| 2024 | $8,353 | $714,500 | $316,200 | $398,300 |
| 2023 | $8,078 | $662,700 | $287,800 | $374,900 |
| 2022 | $7,795 | $631,200 | $266,000 | $365,200 |
| 2021 | $7,416 | $603,400 | $249,900 | $353,500 |
| 2020 | $7,235 | $571,900 | $238,100 | $333,800 |
| 2019 | $6,643 | $500,600 | $226,800 | $273,800 |
| 2018 | $5,778 | $410,100 | $176,600 | $233,500 |
| 2017 | $6,623 | $467,400 | $176,600 | $290,800 |
| 2016 | $6,346 | $418,600 | $157,000 | $261,600 |
| 2015 | $6,330 | $402,400 | $149,200 | $253,200 |
| 2014 | $6,210 | $385,700 | $149,200 | $236,500 |
Agents Affiliated with this Home
-
Joseph Pollack
J
Seller's Agent in 2020
Joseph Pollack
Redfin Corp.
-
Kristin Gennetti

Buyer's Agent in 2020
Kristin Gennetti
Century 21 North East
(781) 704-7040
7 in this area
140 Total Sales
-
D
Seller's Agent in 2017
Dan Fabbri
Century 21 North East
-
Diane Chuha

Buyer's Agent in 2017
Diane Chuha
Bond Realty, Inc.
(781) 870-1717
49 Total Sales
Map
Source: MLS Property Information Network (MLS PIN)
MLS Number: 72692552
APN: MALD-000002-000014-000425
- 566 Fellsway E
- 76 Woodland Rd
- 124 Bower St
- 311-313 Clifton St
- 57 Maurice St
- 256 Summer St
- 44 Clematis Rd
- 21 Greystone Rd Unit 2
- 0 E Border Cir
- 63 Doonan St
- 1 Glenwood St Unit 4
- 1 Glenwood St Unit 5
- 33 Prospect St
- 108 Maple St Unit 6
- 8 Cliffside Terrace
- 29 Lincoln St
- 20 Washington Place
- 394 Pleasant St Unit 396
- 18 Ames St
- 25 Webber St

