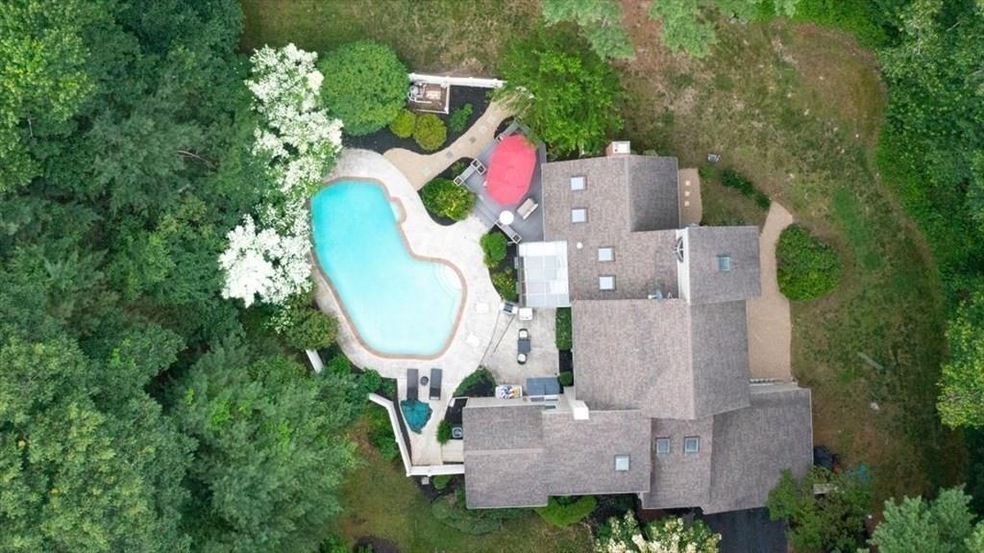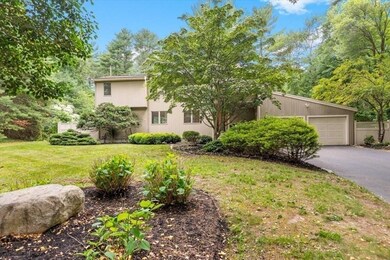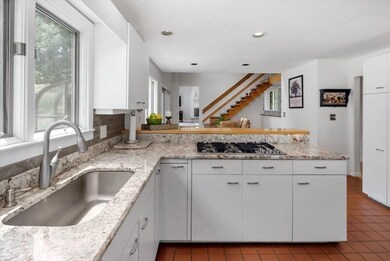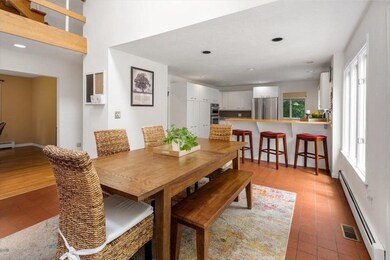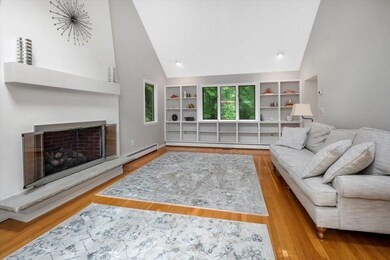
510 First Parish Rd Scituate, MA 02066
Highlights
- In Ground Pool
- 2 Acre Lot
- Deck
- Cushing Elementary School Rated A-
- Custom Closet System
- Contemporary Architecture
About This Home
As of September 2021Set back from the street at the end of a long wooded driveway, this spacious four-bedroom home with gorgeous pool area is perfectly situated on a private two-acre retreat lot! This bright and sunny home with soaring ceilings offers the best of both worlds: complete privacy and convenience to schools, beaches, Scituate Harbor, and commuting options. The first floor features an eat-in kitchen that's the heart of the home, an enormous front-to-back living room with gas fireplace, dining room, cozy family room with wood-burning stove, and office. The second floor offers a private, spacious primary suite and three additional bedrooms, while the third floor bonus room could be used for an exercise room, office, or playroom. Flexible floor plan that's perfect for both working from home and for entertaining friends and family!
Last Agent to Sell the Property
Alexis Lefort
Compass Listed on: 06/24/2021

Home Details
Home Type
- Single Family
Est. Annual Taxes
- $8,589
Year Built
- Built in 1983
Lot Details
- 2 Acre Lot
- Wooded Lot
Parking
- 2 Car Attached Garage
- Driveway
- Open Parking
Home Design
- Contemporary Architecture
- Concrete Perimeter Foundation
Interior Spaces
- 3,774 Sq Ft Home
- Central Vacuum
- Cathedral Ceiling
- Skylights
- Sliding Doors
- Living Room with Fireplace
- Home Office
- Bonus Room
- Home Security System
Kitchen
- Oven
- Built-In Range
- Microwave
- Dishwasher
- Solid Surface Countertops
Flooring
- Wood
- Wall to Wall Carpet
- Ceramic Tile
Bedrooms and Bathrooms
- 4 Bedrooms
- Primary bedroom located on second floor
- Custom Closet System
- Double Vanity
- Bathtub with Shower
- Separate Shower
Laundry
- Laundry on main level
- Dryer
- Washer
- Laundry Chute
Basement
- Basement Fills Entire Space Under The House
- Exterior Basement Entry
Outdoor Features
- In Ground Pool
- Deck
Schools
- Cushing Elementary School
- Gates Middle School
- SHS High School
Utilities
- Whole House Fan
- Central Air
- 4 Cooling Zones
- 4 Heating Zones
- Heating System Uses Natural Gas
- Pellet Stove burns compressed wood to generate heat
- Baseboard Heating
- Gas Water Heater
- Private Sewer
Listing and Financial Details
- Assessor Parcel Number M:031 B:001 L:044B,1165682
Ownership History
Purchase Details
Home Financials for this Owner
Home Financials are based on the most recent Mortgage that was taken out on this home.Purchase Details
Similar Homes in Scituate, MA
Home Values in the Area
Average Home Value in this Area
Purchase History
| Date | Type | Sale Price | Title Company |
|---|---|---|---|
| Not Resolvable | $385,000 | -- | |
| Land Court Massachusetts | $764,250 | -- | |
| Land Court Massachusetts | $764,250 | -- |
Mortgage History
| Date | Status | Loan Amount | Loan Type |
|---|---|---|---|
| Open | $200,000 | Purchase Money Mortgage | |
| Open | $417,000 | New Conventional | |
| Closed | $417,000 | New Conventional | |
| Previous Owner | $417,000 | No Value Available | |
| Previous Owner | $80,000 | No Value Available | |
| Closed | $0 | No Value Available |
Property History
| Date | Event | Price | Change | Sq Ft Price |
|---|---|---|---|---|
| 09/17/2021 09/17/21 | Sold | $910,000 | +1.2% | $241 / Sq Ft |
| 07/09/2021 07/09/21 | Pending | -- | -- | -- |
| 06/23/2021 06/23/21 | For Sale | $899,000 | +53.7% | $238 / Sq Ft |
| 08/31/2015 08/31/15 | Sold | $585,000 | 0.0% | $155 / Sq Ft |
| 07/26/2015 07/26/15 | Off Market | $585,000 | -- | -- |
| 07/06/2015 07/06/15 | Price Changed | $599,000 | -3.2% | $159 / Sq Ft |
| 05/29/2015 05/29/15 | For Sale | $619,000 | +5.8% | $164 / Sq Ft |
| 05/31/2012 05/31/12 | Sold | $585,000 | -4.9% | $155 / Sq Ft |
| 05/08/2012 05/08/12 | Pending | -- | -- | -- |
| 02/17/2012 02/17/12 | Price Changed | $614,900 | -1.6% | $163 / Sq Ft |
| 01/20/2012 01/20/12 | Price Changed | $624,900 | -1.6% | $166 / Sq Ft |
| 12/15/2011 12/15/11 | Price Changed | $634,900 | -1.2% | $168 / Sq Ft |
| 11/29/2011 11/29/11 | Price Changed | $642,500 | -1.2% | $170 / Sq Ft |
| 10/14/2011 10/14/11 | For Sale | $650,000 | -- | $172 / Sq Ft |
Tax History Compared to Growth
Tax History
| Year | Tax Paid | Tax Assessment Tax Assessment Total Assessment is a certain percentage of the fair market value that is determined by local assessors to be the total taxable value of land and additions on the property. | Land | Improvement |
|---|---|---|---|---|
| 2025 | $11,026 | $1,103,700 | $389,800 | $713,900 |
| 2024 | $10,336 | $997,700 | $354,400 | $643,300 |
| 2023 | $9,667 | $903,200 | $322,700 | $580,500 |
| 2022 | $9,667 | $766,000 | $283,100 | $482,900 |
| 2021 | $8,589 | $644,300 | $269,600 | $374,700 |
| 2020 | $8,328 | $616,900 | $259,200 | $357,700 |
| 2019 | $8,201 | $596,900 | $254,200 | $342,700 |
| 2018 | $8,666 | $621,200 | $272,100 | $349,100 |
| 2017 | $8,405 | $596,500 | $247,400 | $349,100 |
| 2016 | $8,321 | $588,500 | $235,000 | $353,500 |
| 2015 | $7,547 | $576,100 | $222,600 | $353,500 |
Agents Affiliated with this Home
-
A
Seller's Agent in 2021
Alexis Lefort
Compass
-

Buyer's Agent in 2021
Alice Pierce
Coldwell Banker Realty - Hingham
(781) 724-7622
46 in this area
127 Total Sales
-

Seller's Agent in 2015
F. Scott Crowley
F. Scott Crowley Real Estate LLC
(781) 635-4195
9 in this area
25 Total Sales
-

Seller's Agent in 2012
Dawn Lynch
William Raveis R.E. & Home Services
(617) 922-0270
14 in this area
29 Total Sales
-
J
Buyer's Agent in 2012
JoEllen Neagle Caron
Compass
(781) 258-0443
32 in this area
48 Total Sales
Map
Source: MLS Property Information Network (MLS PIN)
MLS Number: 72855523
APN: SCIT-000031-000001-000044B
- 575 First Parish Rd
- 35 Grove St
- 57 Chittenden Rd
- 98 Old Forge Rd
- 9 Fairview Ave
- 116 Old Forge Rd
- 56 Sylvester Rd
- 11 Williamsburg Ln
- 157 Branch St
- 5 Alexander Place Unit 5
- 1 Blanchard Farm Ln
- 288 Central Ave
- 11 Laurel Dr
- 76 Clapp Rd
- 92 Vernon Rd
- 0 Branch
- 115 Elm St
- 111 Elm St
- 11 Forest Ln
- 260 Beaver Dam Rd
