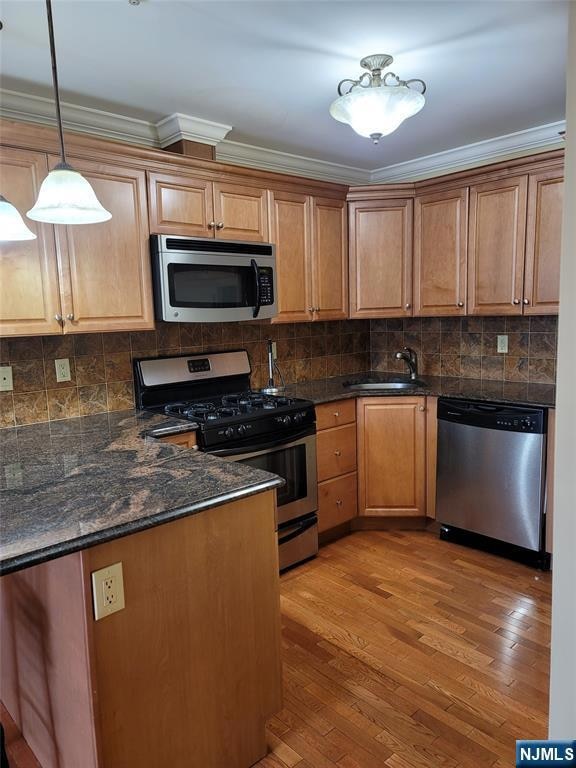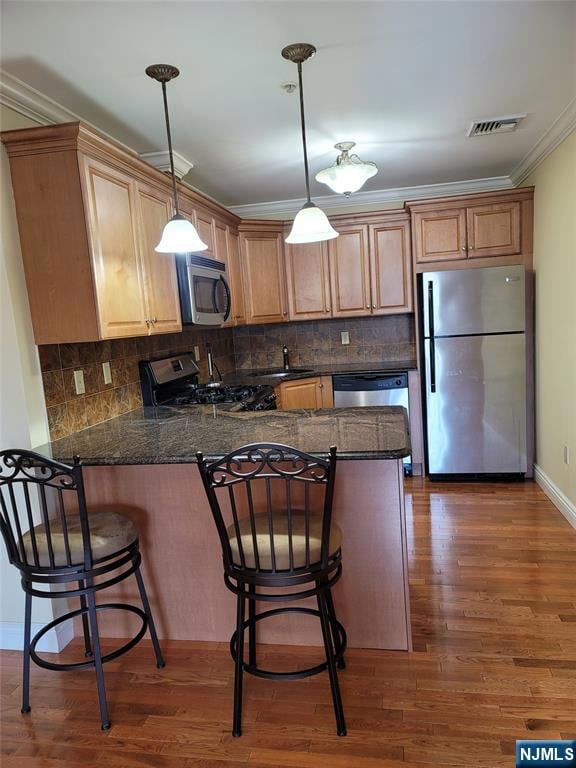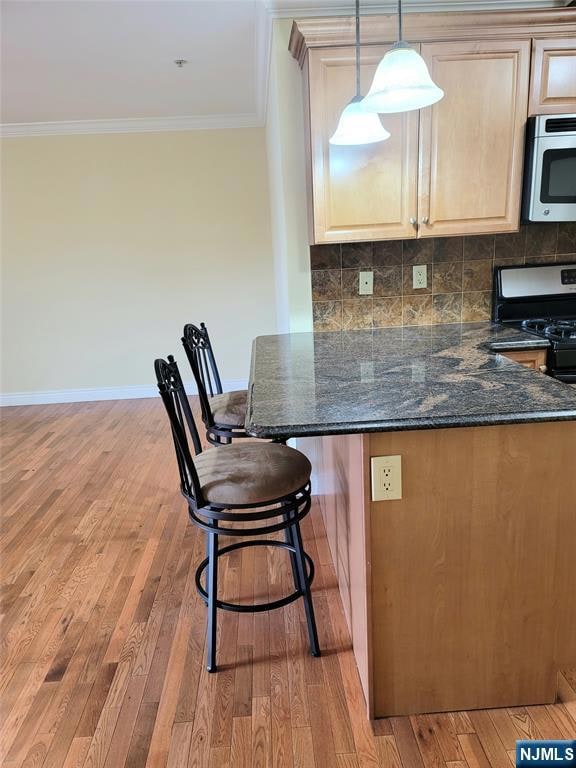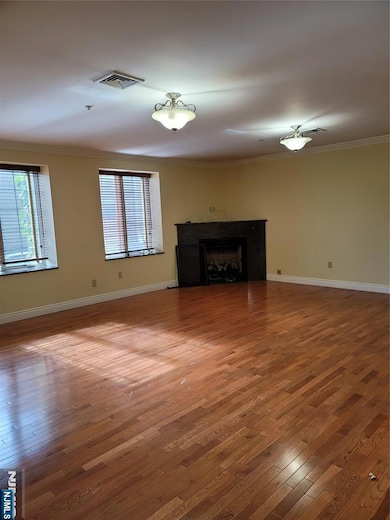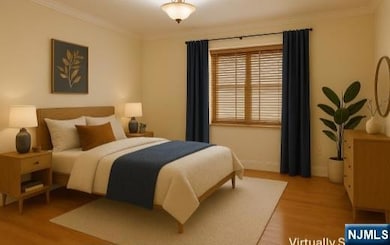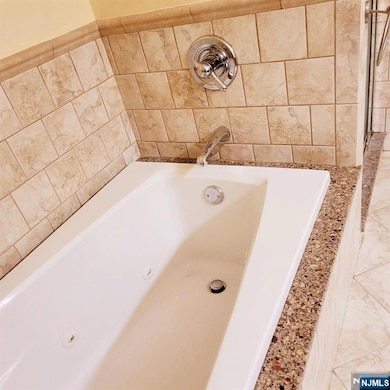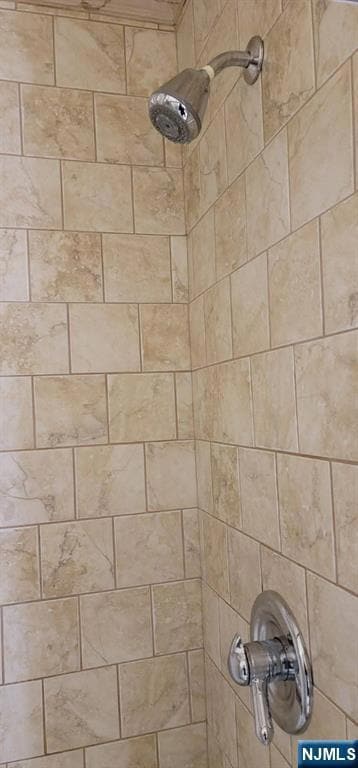510 Franklin Ave Unit 1 Nutley, NJ 07110
Highlights
- Forced Air Heating System
- Cats Allowed
- Gas Fireplace
- Nutley High School Rated A-
- Washer and Dryer
About This Home
AMAZING Rare Find in Nutley! Updated Large 2nd Floor Unit! Elevator Building. Stainless Steel & Granite kitchen with bar stools at counter, Crown Molding throughout. All lights fixtures & bar stools included. Large Spa Like tile bath with Jacuzzi Tub & full tile separate shower. Bedroom has Walk in closet. Washer & Dryer in Unit! NO sharing with others! Plus, more closets. Central Air & Gas Heat with Gas Fireplace. Assigned well-lit covered parking space in GARAGE! Elevator from garage to Unit, Well Built Solid Brick Historic Building! Near restaurants, shopping. Parks, transportation, CAT OK (2) max NO DOGS!
Listing Agent
Christie's International Real Estate Group-Montclair Listed on: 10/08/2025

Property Details
Home Type
- Apartment
Year Built
- 1925
Parking
- 1 Car Garage
Interior Spaces
- Gas Fireplace
Kitchen
- Gas Oven or Range
- Microwave
- Dishwasher
Bedrooms and Bathrooms
- 1 Bedroom
- 1 Full Bathroom
Laundry
- Laundry in unit
- Washer and Dryer
Utilities
- Cooling System Powered By Gas
- Forced Air Heating System
- Heating System Uses Natural Gas
Community Details
- Cats Allowed
Map
Source: New Jersey MLS
MLS Number: 25036068
- 41 Warren St
- 640 Franklin Ave Unit 2
- 640 Franklin Ave
- 640 Franklin Ave Unit J1
- 304 Hillside Ave
- 670 Franklin Ave Unit A-1
- 507 Bloomfield Ave
- 91 Kingsland St
- 659 Passaic Ave Unit 12
- 29 Kingsland St Unit 1
- 429 Centre St Unit 3
- 267 Park Ave
- 250 Park Ave
- 120 Brookline Ave Unit 2
- 160 Franklin Ave Unit 3
- 546 Washington Ave
- 111 Passaic Ave
- 141 Franklin Ave Unit 2
- 140 Franklin Ave Unit 2C
- 201 Regents Dr Unit 81
