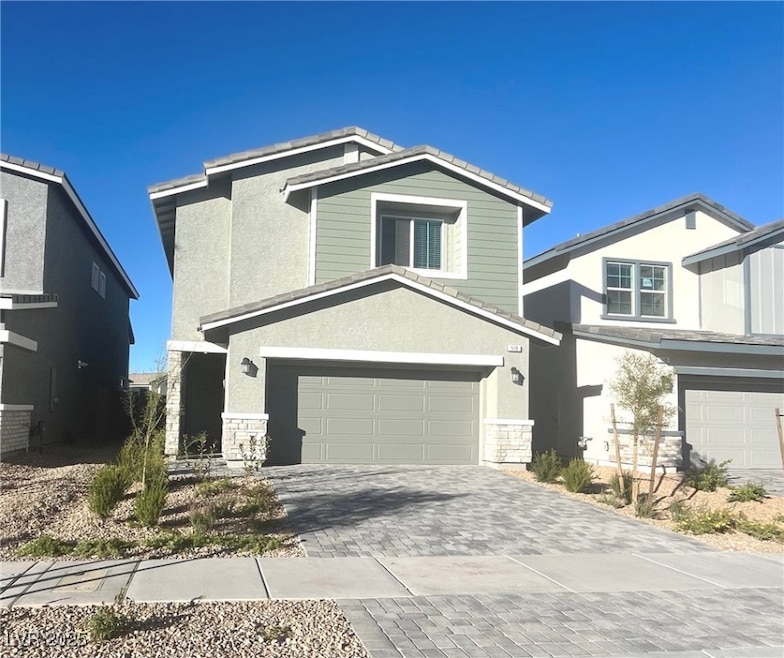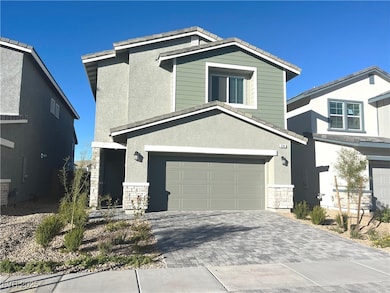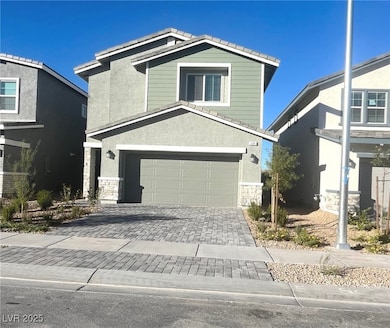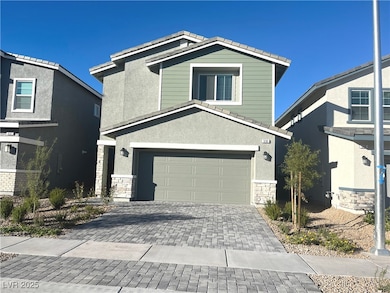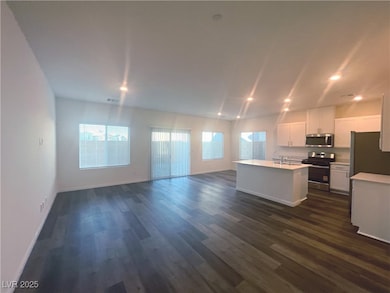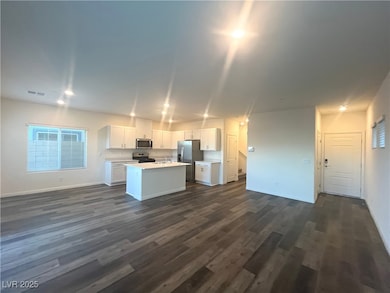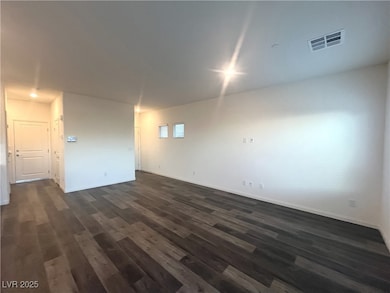510 Golden Cardinal Ave Henderson, NV 89011
Cadence NeighborhoodHighlights
- Main Floor Primary Bedroom
- 2 Car Attached Garage
- Security System Owned
- Community Pool
- Park
- Recessed Lighting
About This Home
1872 sq feet, 4 bedroom, 2.5 bath, brand new DR Horton home in Henderson Master Plan of Cadence. Living room with recessed lighting and luxury vinyl plank floors. Kitchen with island with quartz counters, white shaker style cabinets, SS appliances, dining nook, recessed lighting and luxury vinyl plank floors. Dining room with recessed lighting and luxury vinyl plank floors. Primary bed with carpet, light, and walk in closet. Primary bath with double sink, quartz counters, walk in shower and luxury vinyl plank floors. Bed 2, 3, and 4 with light, carpet and closet. Bath 2 with quartz counters, white shaker cabinets, tub/shower combo and luxury vinyl plank floors. Loft upstairs with light and carpet. Laundry room with luxury vinyl floors, washer and dryer and shelving. Backyard will have synethic grass, desert rock landscaping & 2 trees. Smart home technology including tankless hot water heater. 30 acres of trails, pools, splash pads, pickleball courts, fitness court and much, much more!
Listing Agent
Signature Real Estate Group Brokerage Phone: (702) 496-2830 License #S.0052803 Listed on: 11/12/2025
Home Details
Home Type
- Single Family
Year Built
- Built in 2025
Lot Details
- 3,049 Sq Ft Lot
- South Facing Home
- Back Yard Fenced
- Block Wall Fence
- Desert Landscape
Parking
- 2 Car Attached Garage
- Inside Entrance
Home Design
- Frame Construction
- Tile Roof
- Stucco
Interior Spaces
- 1,872 Sq Ft Home
- 2-Story Property
- Recessed Lighting
- Blinds
- Security System Owned
Kitchen
- Gas Range
- Microwave
- Dishwasher
- Disposal
Flooring
- Carpet
- Luxury Vinyl Plank Tile
Bedrooms and Bathrooms
- 4 Bedrooms
- Primary Bedroom on Main
Laundry
- Laundry Room
- Laundry on upper level
- Washer and Dryer
Schools
- Josh Elementary School
- Cortney Francis Middle School
- Basic Academy High School
Utilities
- Central Heating and Cooling System
- Heating System Uses Gas
- Underground Utilities
- Tankless Water Heater
- Cable TV Available
Listing and Financial Details
- Security Deposit $2,200
- Property Available on 11/14/25
- Tenant pays for electricity, gas, grounds care, key deposit, sewer, water
- The owner pays for association fees, trash collection
Community Details
Overview
- Property has a Home Owners Association
- Cadence Masterplan Association, Phone Number (702) 605-3111
- Cadence 7 A 7, 11, 14 Cadence N7 Phase 3 Bay Falls Subdivision
Recreation
- Community Pool
- Park
Pet Policy
- Pets allowed on a case-by-case basis
- Pet Deposit $400
Map
Source: Las Vegas REALTORS®
MLS Number: 2733693
APN: 161-36-116-111
- 508 Golden Cardinal Ave Unit 1266
- 513 Golden Cardinal Ave Unit Lot 1211
- 513 Golden Cardinal Ave
- 528 Red Lovebird Ave Unit Lot 1248
- 528 Red Lovebird Ave
- 1715 Plan at Symmetry Bay at Cadence - Symmetry Bay Phase III at Cadence
- 1865 Plan at Symmetry Bay at Cadence - Symmetry Bay Phase III at Cadence
- 1802 Plan at Symmetry Bay at Cadence - Symmetry Bay Phase III at Cadence
- 1090 Trumpeter Swan Dr
- 497 Pearl Swan Ave
- 490 Pearl Swan Ave
- 433 Canary Song Dr
- 3825 Plan at Symmetry Summit at Cadence
- 3765 Plan at Symmetry Summit at Cadence
- 4425 Plan at Symmetry Summit at Cadence
- 2436 Plan at Symmetry Bay at Cadence - Symmetry Falls Phase II at Cadence
- 3000 Plan at Symmetry Bay at Cadence - Symmetry Falls Phase II at Cadence
- 2660 Plan at Symmetry Bay at Cadence - Symmetry Falls Phase II at Cadence
- Plan 2300 at Symmetry Manor at Cadence
- Plan 2538 at Symmetry Manor at Cadence
- 1126 Northern Cardinal Dr
- 502 Red Lovebird Ave
- 457 Spring Dove Ave Unit Next-Gen
- 632 Hitchen Post Dr
- 380 Canary Song Dr
- 380 Larksong Ave
- 660 Bonanza Plain Ave
- 570 Ruby Robin Ave
- 1161 Meadow Sparrow Place
- 7192 Shimmering Ave
- 342 Summer Sparrow Ave
- 1124 Meadow Sparrow Place
- 676 Salt Flats Cir
- 701 Red Bark Ln
- 917 Adobe Flat Dr
- 973 Cedar Pines St
- 6042 Peaceful Creek St
- 833 Aspen Peak Loop
- 832 Tollbrook Way
- 701 Aspen Peak Loop
