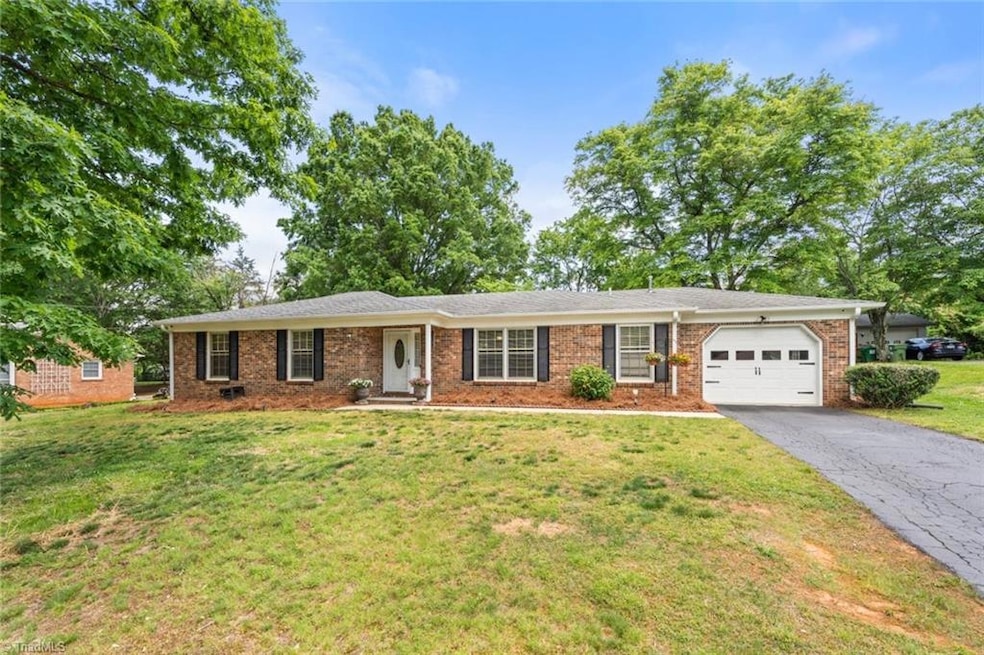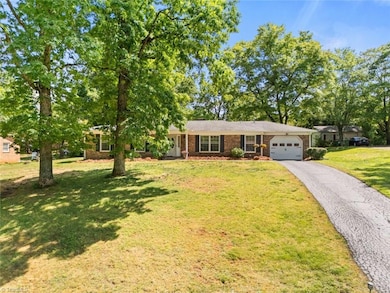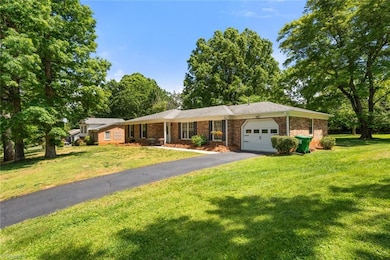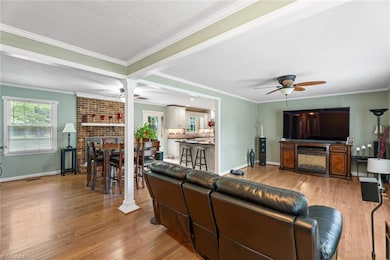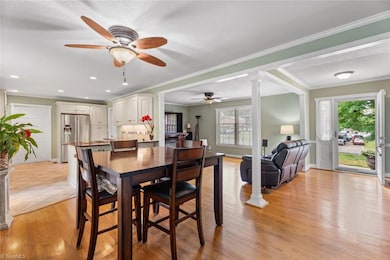
$342,990
- 4 Beds
- 2 Baths
- 1,764 Sq Ft
- 113 Preston Oaks Dr
- King, NC
The Cali is a spacious and modern single-story home featured at Preston Oaks, located in King, North Carolina, offering 4 bedrooms, 2 bathrooms, 1,764 sq. ft. of living space, and a 2-car garage. Upon entering the home, you'll be greeted by an inviting foyer that leads directly into the heart of the home. This open plan features a living room, dining room, and well-appointed kitchen. The kitchen
Elizabeth Ward DR Horton
