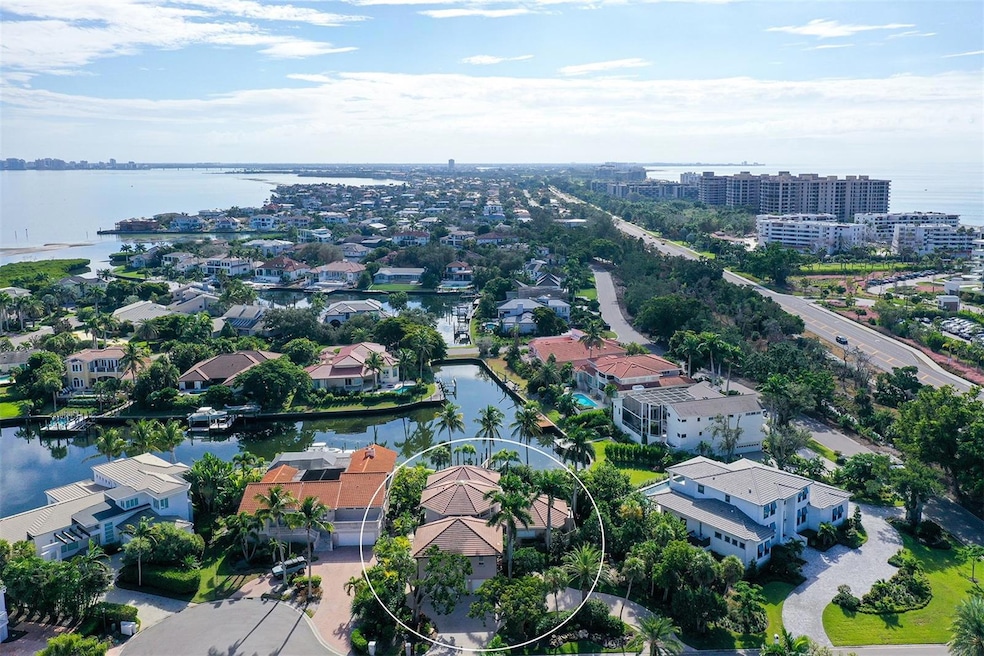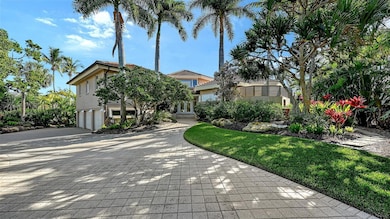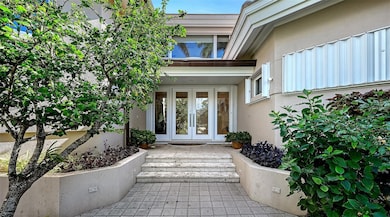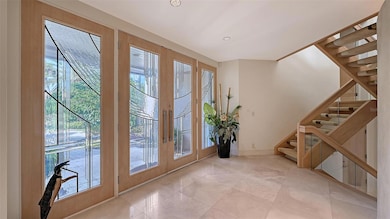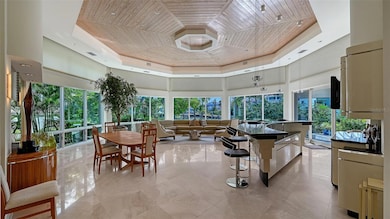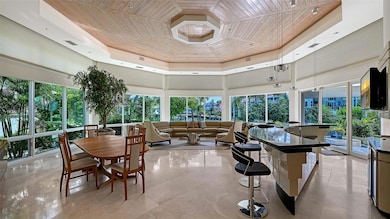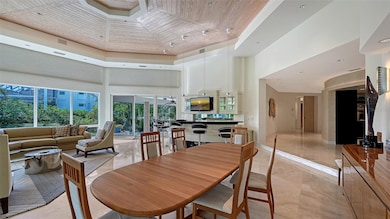510 Harbor Gate Way Longboat Key, FL 34228
Estimated payment $31,066/month
Highlights
- 83 Feet of Canal Waterfront
- Dock has access to electricity and water
- Heated In Ground Pool
- Southside Elementary School Rated A
- Sailboat Water Access
- Sauna
About This Home
Bay Isles Harbor, Longboat Key - Stunning 4BR/5.5BA, 5,080 SF waterfront home in the prestigious Bay Isles Harbor section of Longboat Key. This architectural masterpiece features a dramatic great room with soaring tongue-and-groove ceilings and floor-to-ceiling windows showcasing sweeping water views. The circular kitchen offers stone counters, top-tier appliances, and integrated Lutron lighting, audio, and video systems. The first-floor primary suite opens to the pool and screened patio with a spa-style bath and private office. A newer 32x23 guest suite includes two Murphy beds, entertainment area, steam shower, and sauna. Enjoy a private dock on protected deep sailboat water with a 12,000 lb. lift. Bay Isles residents enjoy gated security and access to the exclusive Bay Isles Beach Club on the Gulf of Mexico.
Listing Agent
MICHAEL SAUNDERS & COMPANY Brokerage Phone: 941-388-4447 License #0700170 Listed on: 11/11/2025

Co-Listing Agent
MICHAEL SAUNDERS & COMPANY Brokerage Phone: 941-388-4447 License #3192247
Home Details
Home Type
- Single Family
Est. Annual Taxes
- $42,201
Year Built
- Built in 1996
Lot Details
- 0.44 Acre Lot
- Lot Dimensions are 139x188x83x172
- 83 Feet of Canal Waterfront
- Property fronts a freshwater canal
- North Facing Home
- Private Lot
- Irrigation Equipment
- Landscaped with Trees
- Property is zoned PD
HOA Fees
Parking
- 3 Car Attached Garage
- Circular Driveway
Property Views
- Woods
- Canal
- Pool
Home Design
- Contemporary Architecture
- Florida Architecture
- Slab Foundation
- Tile Roof
- Block Exterior
- Stucco
Interior Spaces
- 5,080 Sq Ft Home
- 2-Story Property
- Open Floorplan
- Wet Bar
- Built-In Features
- Bar Fridge
- Vaulted Ceiling
- Ceiling Fan
- Skylights
- Double Pane Windows
- Sliding Doors
- Great Room
- Combination Dining and Living Room
- Sauna
- Crawl Space
Kitchen
- Built-In Convection Oven
- Range
- Recirculated Exhaust Fan
- Microwave
- Ice Maker
- Dishwasher
- Wine Refrigerator
- Granite Countertops
- Solid Wood Cabinet
- Disposal
Flooring
- Carpet
- Concrete
- Marble
Bedrooms and Bathrooms
- 4 Bedrooms
- Primary Bedroom on Main
- Split Bedroom Floorplan
- En-Suite Bathroom
- Walk-In Closet
- Steam Shower
Laundry
- Laundry Room
- Laundry on upper level
- Dryer
- Washer
Home Security
- Home Security System
- Hurricane or Storm Shutters
- Fire and Smoke Detector
Eco-Friendly Details
- Energy-Efficient Appliances
- Energy-Efficient Lighting
Pool
- Heated In Ground Pool
- In Ground Spa
- Gunite Pool
- Outside Bathroom Access
- Pool Tile
Outdoor Features
- Sailboat Water Access
- Access to Freshwater Canal
- Seawall
- Dock has access to electricity and water
- Dock made with Composite Material
- Covered Patio or Porch
- Exterior Lighting
- Rain Gutters
- Private Mailbox
Location
- Flood Zone Lot
- Flood Insurance May Be Required
Schools
- Southside Elementary School
- Booker Middle School
- Booker High School
Utilities
- Central Heating and Cooling System
- Heat Pump System
- Vented Exhaust Fan
- Natural Gas Connected
- Tankless Water Heater
- Gas Water Heater
- Cable TV Available
Listing and Financial Details
- Visit Down Payment Resource Website
- Tax Lot 8
- Assessor Parcel Number 0008150008
Community Details
Overview
- Association fees include 24-Hour Guard, escrow reserves fund, private road
- Ken Kanderfer Association, Phone Number (941) 921-3221
- Bay Isles Association, Phone Number (941) 383-3200
- Bay Isles Community
- Bay Isles Subdivision
- The community has rules related to deed restrictions
Security
- Security Guard
- Gated Community
Map
Home Values in the Area
Average Home Value in this Area
Tax History
| Year | Tax Paid | Tax Assessment Tax Assessment Total Assessment is a certain percentage of the fair market value that is determined by local assessors to be the total taxable value of land and additions on the property. | Land | Improvement |
|---|---|---|---|---|
| 2024 | $39,123 | $2,837,133 | -- | -- |
| 2023 | $39,123 | $3,421,800 | $1,548,600 | $1,873,200 |
| 2022 | $35,671 | $3,050,400 | $1,488,800 | $1,561,600 |
| 2021 | $30,101 | $2,177,800 | $1,032,400 | $1,145,400 |
| 2020 | $27,701 | $1,937,800 | $732,000 | $1,205,800 |
| 2019 | $28,437 | $2,007,900 | $828,400 | $1,179,500 |
| 2018 | $31,434 | $2,214,400 | $956,300 | $1,258,100 |
| 2017 | $32,942 | $2,283,400 | $956,300 | $1,327,100 |
| 2016 | $35,155 | $2,412,500 | $1,032,400 | $1,380,100 |
| 2015 | $33,052 | $2,306,200 | $957,900 | $1,348,300 |
| 2014 | $29,291 | $1,732,200 | $0 | $0 |
Property History
| Date | Event | Price | List to Sale | Price per Sq Ft |
|---|---|---|---|---|
| 11/11/2025 11/11/25 | For Sale | $5,100,000 | -- | $1,004 / Sq Ft |
Purchase History
| Date | Type | Sale Price | Title Company |
|---|---|---|---|
| Warranty Deed | $1,888,000 | Msc Title Inc | |
| Warranty Deed | $2,250,000 | Concierge Title Agency Of Sa | |
| Warranty Deed | $2,400,000 | -- | |
| Warranty Deed | $2,400,000 | -- | |
| Warranty Deed | $380,000 | -- |
Mortgage History
| Date | Status | Loan Amount | Loan Type |
|---|---|---|---|
| Previous Owner | $280,000 | No Value Available |
Source: Stellar MLS
MLS Number: A4671696
APN: 0008-15-0008
- 520 Harbor Cay Dr
- 1630 Harbor Cay Ln
- 1930 Harbourside Dr Unit 136
- 1932 Harbourside Dr Unit 217
- 1904 Harbourside Dr Unit 202
- 1912 Harbourside Dr Unit 602
- 1932 Harbourside Dr Unit 244
- 1935 Gulf of Mexico Dr Unit G7402
- 1935 Gulf of Mexico Dr Unit G7304
- 501 Harbor Point Rd
- 1591 Gulf of Mexico Dr Unit 512
- 1591 Gulf of Mexico Dr Unit 410
- 1591 Gulf of Mexico Dr Unit 413
- 1591 Gulf of Mexico Dr Unit 314
- 1591 Gulf of Mexico Dr Unit 515
- 1591 Gulf of Mexico Dr Unit 216
- 1591 Gulf of Mexico Dr Unit 514
- 1581 Gulf of Mexico Dr Unit 507
- 1926 Harbourside Dr Unit 1302
- 1561 Gulf of Mexico Dr Unit 403
- 1912 Harbourside Dr Unit 603
- 1922 Harbourside Dr Unit 1102
- 1930 Harbourside Dr Unit 134
- 1591 Gulf of Mexico Dr Unit 315
- 1591 Gulf of Mexico Dr Unit 313
- 1581 Gulf of Mexico Dr Unit 307
- 1581 Gulf of Mexico Dr Unit 507
- 1925 Gulf of Mexico Dr Unit G8208
- 1925 Gulf of Mexico Dr Unit 309
- 1945 Gulf of Mexico Dr Unit M2402
- 1945 Gulf of Mexico Dr Unit M2414
- 1465 Gulf of Mexico Dr Unit 504
- 1485 Gulf of Mexico Dr Unit 109
- 1445 Gulf of Mexico Dr Unit 305
- 2105 Gulf of Mexico Dr Unit 3404
- 2109 Gulf of Mexico Dr Unit 1402
- 2109 Gulf of Mexico Dr Unit 1203
- 1211 Gulf of Mexico Dr Unit 1005
- 1211 Gulf of Mexico Dr Unit 405
- 1135 Gulf of Mexico Dr Unit 504
