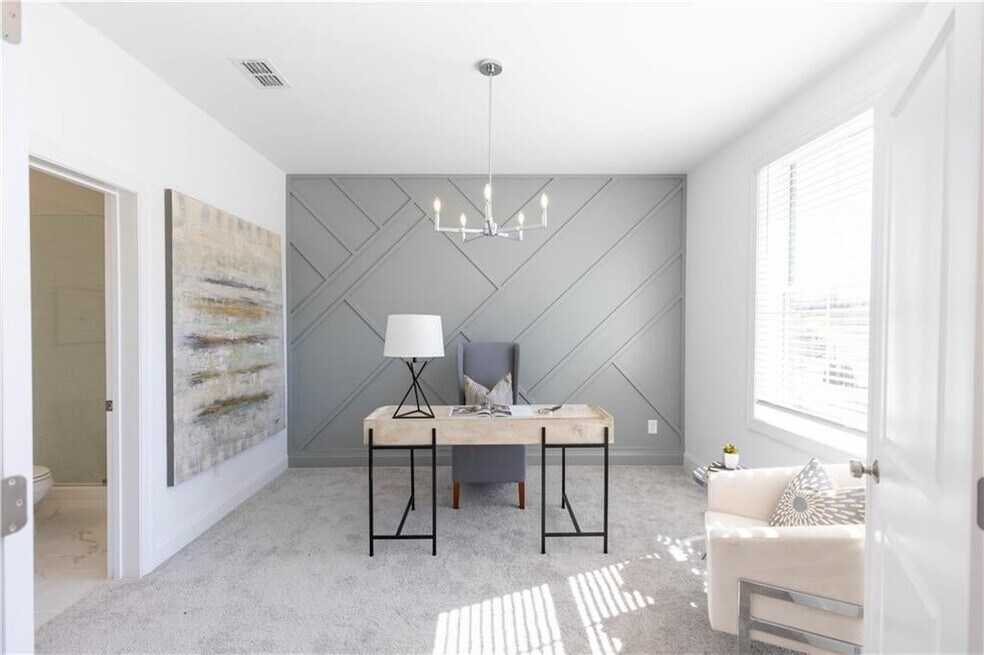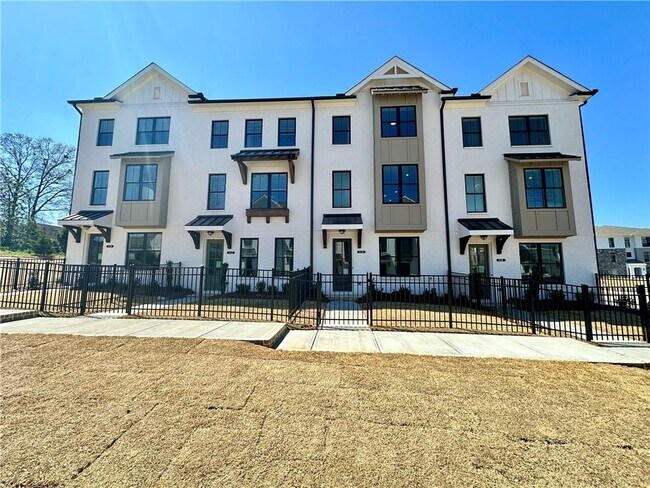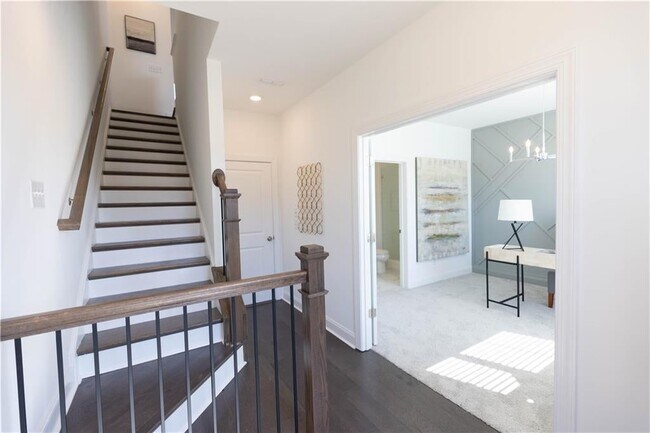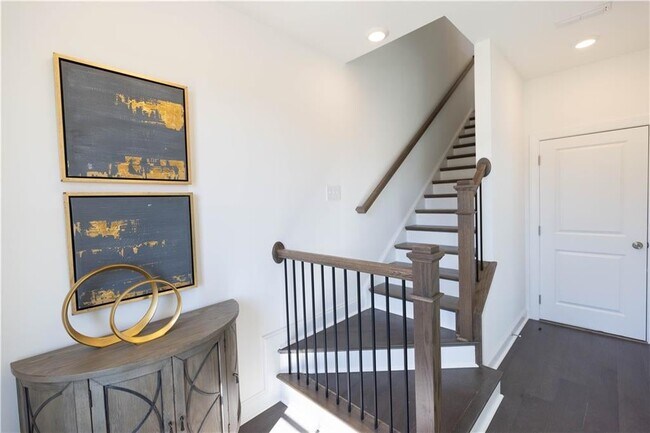510 Healy Dr Unit 71 Cumming, GA 30040
Sawnee Village - TownhomesEstimated payment $3,491/month
Highlights
- New Construction
- No HOA
- Fireplace
- Otwell Middle School Rated A
About This Home
Pick Your Promotion with $20K – Choose the path to homeownership that fits your life – low rates, upgrades, appliances, closing costs & more. Ends July 31, 2025! Quick Move In | Brand New Construction | Modern 3-Story Townhome with Fenced Yard | Energy Certified! The terrace level features a private bedroom with French doors, a full bathroom with walk-in shower, and access to the 2-car garage complete with an electric vehicle outlet and electric hot water heater. On the main level, enjoy an open-concept layout with a gourmet kitchen at the front showcasing quartz countertops, soft-close cabinetry, and a premium GE Profile appliance package. The seamless flow continues to the dining area, spacious living room with a cozy gas fireplace, and a bright sunroom with access to a private deck—perfect for morning coffee or evening relaxation. Upstairs, the owner’s suite is a peaceful retreat featuring a walk-in closet, dual vanity with quartz countertops, and a luxurious walk-in shower. The laundry area is conveniently located just outside the owner’s bedroom. Down the hall, you'll find a spacious third bedroom with its own full bathroom, ideal for guests or a home office. Experience the best of new construction living with upscale finishes, modern conveniences, and thoughtful design throughout. Schedule your private tour today!
Townhouse Details
Home Type
- Townhome
Parking
- 2 Car Garage
Home Design
- New Construction
Interior Spaces
- Fireplace
Bedrooms and Bathrooms
- 3 Bedrooms
Community Details
- No Home Owners Association
Matterport 3D Tour
Map
About the Builder
- Sawnee Village - Market Square
- Sawnee Village - Promenade
- Palisades - Townhomes
- Palisades - Single Family
- 512 Sawnee Dr Unit D54
- 208 Pirkle Ferry Rd
- 116 E Maple St
- 0 Georgia 400 Unit 7490148
- Waterhaven - Townhomes
- Waterhaven - Single Family Homes
- 1161 Dahlonega Hwy Unit 33
- 1161 Dahlonega Hwy Unit 36
- 1161 Dahlonega Hwy Unit 38
- 1161 Dahlonega Hwy Unit 3
- 1161 Dahlonega Hwy Unit 4
- Brackley - Single Family
- 535 Shamrock Dr
- 360 Mary Alice Park Rd
- Brackley - Townhomes
- 0 Timberlane Rd Unit 7677910






