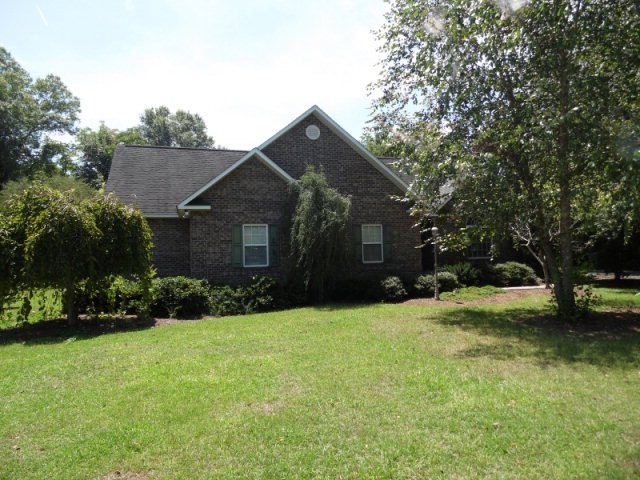510 Hope St Metter, GA 30439
Estimated Value: $311,851 - $430,000
3
Beds
2
Baths
2,156
Sq Ft
$164/Sq Ft
Est. Value
Highlights
- Corner Lot
- Brick or Stone Mason
- Laundry Room
- Eat-In Kitchen
- Patio
- Tile Flooring
About This Home
As of October 2014Nice home in a good neighborhood with well landscaped yard. Three bedrooms and 2 full baths. Kitchen with tile floor and tile countertops.Two car garage. Great room with volume ceiling and built-ins. Needs some cleaning and TLC but has a good floorplan.Call Elaine Marlatt at 912-245-0232 to see.
Home Details
Home Type
- Single Family
Est. Annual Taxes
- $1,800
Year Built
- Built in 2001
Lot Details
- 0.76 Acre Lot
- Corner Lot
- Property is zoned R3
Parking
- 2 Car Garage
Home Design
- Brick or Stone Mason
- Slab Foundation
Interior Spaces
- 2,156 Sq Ft Home
- 1-Story Property
- Bookcases
- Ceiling Fan
- Factory Built Fireplace
- Living Room with Fireplace
- Laundry Room
Kitchen
- Eat-In Kitchen
- Stove
- Range with Range Hood
- Dishwasher
Flooring
- Carpet
- Tile
Bedrooms and Bathrooms
- 3 Bedrooms
- 2 Full Bathrooms
Outdoor Features
- Patio
Utilities
- Central Heating and Cooling System
- Cable TV Available
Ownership History
Date
Name
Owned For
Owner Type
Purchase Details
Listed on
Aug 22, 2014
Closed on
Oct 29, 2014
Sold by
Mccray Kevin and Mccray Latoya
Bought by
Dasher Dustin L and Dasher Nicole L
List Price
$159,900
Sold Price
$140,000
Premium/Discount to List
-$19,900
-12.45%
Current Estimated Value
Home Financials for this Owner
Home Financials are based on the most recent Mortgage that was taken out on this home.
Estimated Appreciation
$214,213
Avg. Annual Appreciation
8.76%
Purchase Details
Closed on
Dec 12, 2008
Sold by
Federal Home Loan Mortgage Corporation
Bought by
Mccray Kevin and Mccray Latoya
Home Financials for this Owner
Home Financials are based on the most recent Mortgage that was taken out on this home.
Original Mortgage
$135,375
Interest Rate
6.1%
Mortgage Type
New Conventional
Purchase Details
Closed on
Oct 7, 2008
Sold by
Provident Funding Associat
Bought by
Federal Home Loan Mortgage Corporation
Purchase Details
Closed on
Jul 11, 2001
Sold by
Akridge James L and Akridge T
Bought by
Ownbey Sondra V
Purchase Details
Closed on
Nov 1, 1990
Sold by
Durden Jessie and Durden Joy
Bought by
Akridge James L
Purchase Details
Closed on
Jan 1, 1967
Bought by
Durden Jessie and Durden Joy
Create a Home Valuation Report for This Property
The Home Valuation Report is an in-depth analysis detailing your home's value as well as a comparison with similar homes in the area
Home Values in the Area
Average Home Value in this Area
Purchase History
| Date | Buyer | Sale Price | Title Company |
|---|---|---|---|
| Dasher Dustin L | $140,000 | -- | |
| Mccray Kevin | -- | -- | |
| Federal Home Loan Mortgage Corporation | $163,082 | -- | |
| Provident Funding Associates L | $163,082 | -- | |
| Ownbey Sondra V | $10,000 | -- | |
| Akridge James L | -- | -- | |
| Durden Jessie | -- | -- |
Source: Public Records
Mortgage History
| Date | Status | Borrower | Loan Amount |
|---|---|---|---|
| Previous Owner | Mccray Kevin | $135,375 |
Source: Public Records
Property History
| Date | Event | Price | List to Sale | Price per Sq Ft |
|---|---|---|---|---|
| 10/29/2014 10/29/14 | Sold | $140,000 | -12.4% | $65 / Sq Ft |
| 09/06/2014 09/06/14 | Pending | -- | -- | -- |
| 08/22/2014 08/22/14 | For Sale | $159,900 | -- | $74 / Sq Ft |
Source: Altamaha Basin Board of REALTORS®
Tax History Compared to Growth
Tax History
| Year | Tax Paid | Tax Assessment Tax Assessment Total Assessment is a certain percentage of the fair market value that is determined by local assessors to be the total taxable value of land and additions on the property. | Land | Improvement |
|---|---|---|---|---|
| 2024 | $4,651 | $113,043 | $5,217 | $107,826 |
| 2023 | $4,354 | $106,119 | $5,217 | $100,902 |
| 2022 | $3,820 | $92,402 | $5,217 | $87,185 |
| 2021 | $3,310 | $79,694 | $5,217 | $74,477 |
| 2020 | $3,317 | $79,694 | $5,217 | $74,477 |
| 2019 | $2,969 | $70,181 | $4,662 | $65,519 |
| 2018 | $2,492 | $62,551 | $4,662 | $57,889 |
| 2017 | $2,114 | $63,106 | $5,217 | $57,889 |
| 2016 | $2,404 | $63,106 | $5,217 | $57,889 |
| 2015 | $2,002 | $61,988 | $5,217 | $56,772 |
| 2014 | $2,002 | $61,989 | $5,217 | $56,772 |
Source: Public Records
Map
Source: Altamaha Basin Board of REALTORS®
MLS Number: 13540
APN: M20-021
Nearby Homes
- 465 Cedar St
- 150 W Willow Lake Dr
- 40 Hickory St
- 245 N Terrell St
- 250 S Lewis St
- 0 Central Ave Unit 10628403
- 1449 Hulsey Dr
- 4515 Harper Rd
- 295 S Lewis St
- 405 Preston St
- 365 S Leroy St
- 450 S Rountree St
- 405 S Leroy St
- 550 S Rountree St
- 286 Webb Cir
- 743 Ann's Ln
- 0 Oak Tree Rd Unit (31.62 AC) 10490874
- 527 Windmill Rd
- 14450 Stillmore Hwy
- 0 Indigo Rd Unit 10425491
