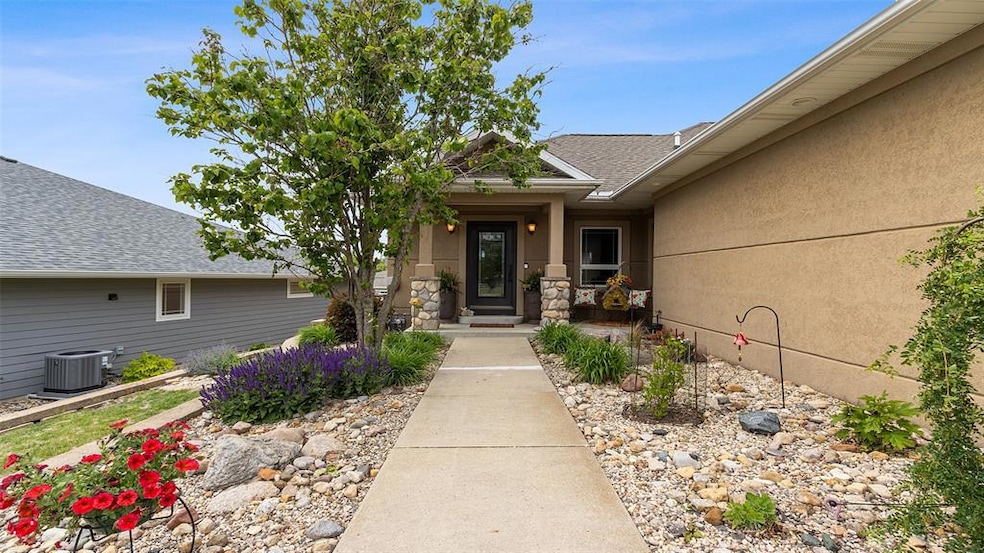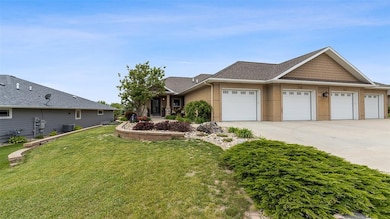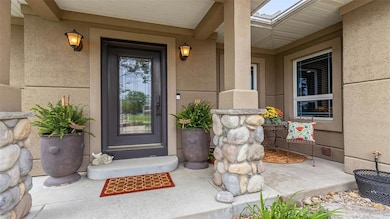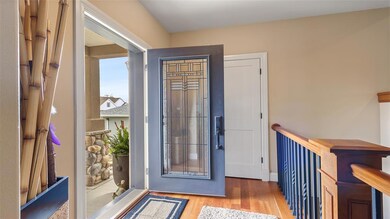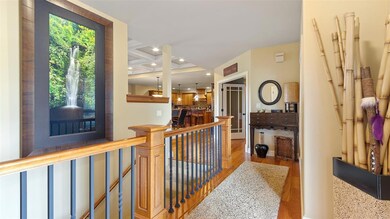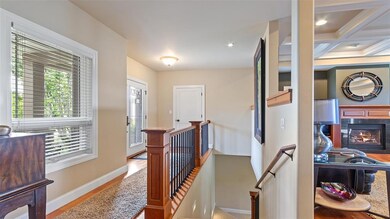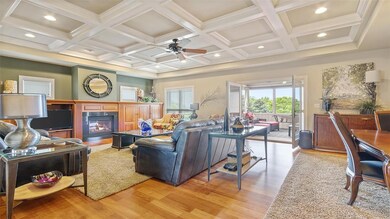510 Lexington Dr Clear Lake, IA 50428
Estimated payment $4,628/month
Highlights
- Ranch Style House
- Family Room Downstairs
- Dining Area
- Clear Creek Elementary School Rated 9+
About This Home
A Home Like No Other – Luxury Meets Comfort in Stone Cliff Welcome to maintenance-free living at its finest! This stunning 3+ bedroom twin home, located in the highly sought-after Stone Cliff area, offers the perfect blend of elegance, comfort, and tranquility. From the moment you walk in, you’ll be greeted with warm wood flooring, detailed crown molding, and a cozy gas fireplace that anchors the open-concept main living space. Enjoy your morning coffee or a quiet evening in the sun-drenched 3-season room, or head downstairs to entertain with ease in the expansive walkout lower level. Complete with heated flooring, a covered patio, a wet bar, and lush landscaping filled with trees, flowers, and birds—it’s a nature lover’s dream. The master en suite is your private retreat, featuring a spacious walk-in closet and a luxurious 5-piece bath with heated flooring designed for ultimate relaxation. Forget the hassle of outdoor upkeep—lawn care, snow removal, and even full homeowner’s insurance (excluding personal belongings) are all included in the HOA. If you're looking for a serene lifestyle with upscale finishes and zero stress, this is the one you've been waiting for. Call today to experience Stone Cliff living!
Townhouse Details
Home Type
- Townhome
Est. Annual Taxes
- $6,601
Year Built
- Built in 2004
Lot Details
- 7,405 Sq Ft Lot
- Lot Dimensions are 35 x 46 x 150
HOA Fees
- $271 Monthly HOA Fees
Home Design
- Ranch Style House
- Asphalt Shingled Roof
Interior Spaces
- 1,873 Sq Ft Home
- Family Room Downstairs
- Dining Area
Bedrooms and Bathrooms
- 3 Main Level Bedrooms
Parking
- 2 Car Attached Garage
- Driveway
Listing and Financial Details
- Assessor Parcel Number 05252010600
Community Details
Overview
- Lexington Drive Owners Assoc. Association
Recreation
- Snow Removal
Map
Home Values in the Area
Average Home Value in this Area
Tax History
| Year | Tax Paid | Tax Assessment Tax Assessment Total Assessment is a certain percentage of the fair market value that is determined by local assessors to be the total taxable value of land and additions on the property. | Land | Improvement |
|---|---|---|---|---|
| 2024 | $6,656 | $499,330 | $37,860 | $461,470 |
| 2023 | $7,470 | $499,330 | $37,860 | $461,470 |
| 2022 | $6,832 | $485,780 | $32,450 | $453,330 |
| 2021 | $6,548 | $448,980 | $32,450 | $416,530 |
| 2020 | $6,683 | $424,370 | $32,450 | $391,920 |
| 2019 | $5,930 | $0 | $0 | $0 |
| 2018 | $6,690 | $0 | $0 | $0 |
| 2017 | $6,198 | $0 | $0 | $0 |
| 2016 | $5,852 | $0 | $0 | $0 |
| 2015 | $5,852 | $0 | $0 | $0 |
| 2014 | $6,130 | $0 | $0 | $0 |
Property History
| Date | Event | Price | Change | Sq Ft Price |
|---|---|---|---|---|
| 08/20/2025 08/20/25 | Pending | -- | -- | -- |
| 05/25/2025 05/25/25 | For Sale | $699,999 | -- | $374 / Sq Ft |
Purchase History
| Date | Type | Sale Price | Title Company |
|---|---|---|---|
| Interfamily Deed Transfer | -- | None Available |
Source: Des Moines Area Association of REALTORS®
MLS Number: 718888
APN: 05-25-201-01-600
- S Shore Dr
- 0 S 27th Ave & South 8th St Unit 6301498
- 316 27th Place S
- 317 27th Place S
- 100 Coventry Ct
- 315 27th Place S
- 605 Bedford St
- 313 27th Place S
- 310 27th Place S
- 311 27th Place S
- 308 27th Place S
- 309 27th Place S
- 112 Coventry Ct
- 306 27th Place S
- 304 27th Place S
- 307 27th Place S
- 302 27th Place S
- 305 27th Place S
- 303 27th Place S
- 300 27th Place S
