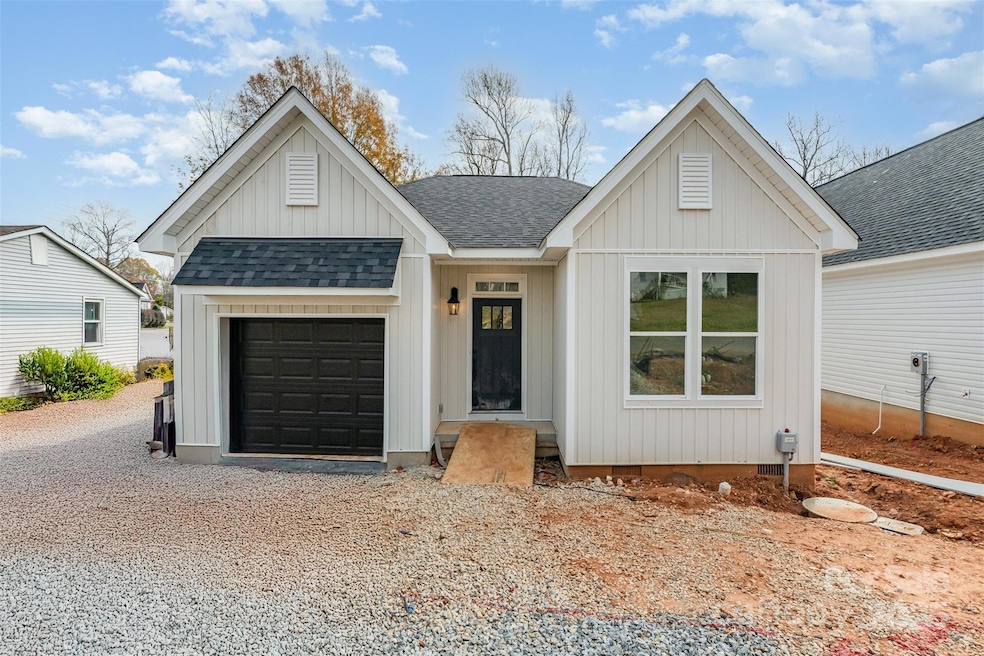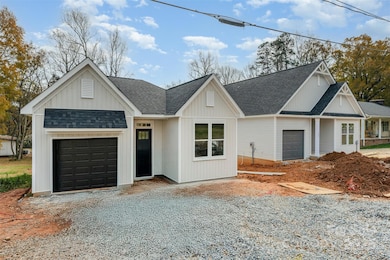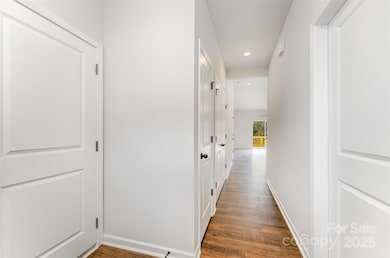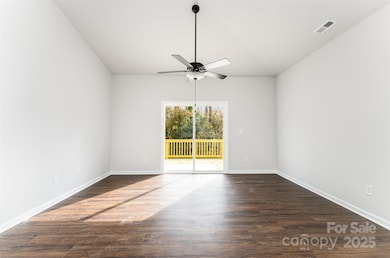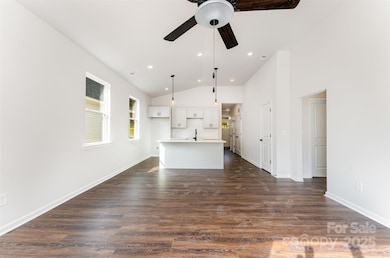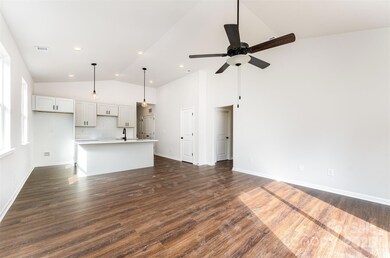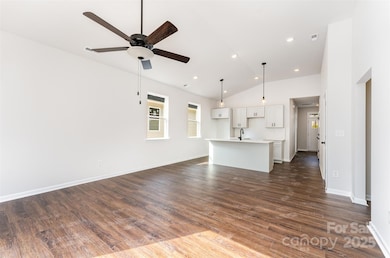510 Mill St Lowell, NC 28098
Estimated payment $1,884/month
Highlights
- Under Construction
- No HOA
- 1-Story Property
- Traditional Architecture
- Laundry Room
- Forced Air Heating and Cooling System
About This Home
This charming new construction 3-bedroom, 2-bath ranch offers an inviting open floor plan with 1,186 square feet of comfortable living space. The kitchen features sleek quartz countertops and flows seamlessly into the main living area, perfect for everyday living and entertaining. A one-car garage provides convenient storage and parking. Enjoy outdoor living on the nice deck overlooking a spacious backyard, ideal for relaxing or hosting gatherings. This home is a standout find!- Home is still under construction should be completed within the next 20-30 days.
Listing Agent
Keller Williams South Park Brokerage Email: vernes.maslesa@redbudgroup.com License #302558 Listed on: 11/22/2025

Co-Listing Agent
Keller Williams South Park Brokerage Email: vernes.maslesa@redbudgroup.com License #266315
Home Details
Home Type
- Single Family
Year Built
- Built in 2025 | Under Construction
Lot Details
- Cleared Lot
- Property is zoned R-10
Parking
- 1 Car Garage
- Driveway
Home Design
- Home is estimated to be completed on 12/22/25
- Traditional Architecture
- Architectural Shingle Roof
- Vinyl Siding
Interior Spaces
- 1-Story Property
- Vinyl Flooring
- Crawl Space
- Laundry Room
Kitchen
- Electric Range
- Microwave
- Dishwasher
- Disposal
Bedrooms and Bathrooms
- 3 Main Level Bedrooms
- 2 Full Bathrooms
Utilities
- Forced Air Heating and Cooling System
Community Details
- No Home Owners Association
Listing and Financial Details
- Assessor Parcel Number 314869
Map
Home Values in the Area
Average Home Value in this Area
Tax History
| Year | Tax Paid | Tax Assessment Tax Assessment Total Assessment is a certain percentage of the fair market value that is determined by local assessors to be the total taxable value of land and additions on the property. | Land | Improvement |
|---|---|---|---|---|
| 2025 | -- | $16,000 | $16,000 | $0 |
Property History
| Date | Event | Price | List to Sale | Price per Sq Ft |
|---|---|---|---|---|
| 11/22/2025 11/22/25 | For Sale | $300,000 | -- | $253 / Sq Ft |
Source: Canopy MLS (Canopy Realtor® Association)
MLS Number: 4325034
APN: 314869
- 120 S Elm St
- 302 W 2nd St
- 913 Stowe Dr
- 812 N Main St
- 211 Seigle St Unit 37-38
- 508 Hand Cir
- 514 Hand Cir
- 00 W 1st St
- 116 Kenworthy Ave
- 410 Gann St
- 805 River Trail Rd
- 528 River View Dr
- 1421 Allison Woods Ct Unit 73p
- 1028 Preston Dr Unit 49p
- Riley Plan at Lowell Woods
- Shepherd Plan at Lowell Woods
- Jasper Plan at Lowell Woods
- Winslow Plan at Lowell Woods
- Reeves Plan at Lowell Woods
- Declan Plan at Lowell Woods
- 1048 Avondale Rd Unit 13
- 1313 N Main St Unit 3
- 720 Overlook Rd
- 4038 River Falls Dr
- 4132 Gardner Ridge Dr
- 8000 Camden Crossing
- 3999 Gardner Ridge Dr
- 1654 Lowell Bethesda Rd
- 1819 Allegheny Dr
- 425 Shallowood Ln
- 308 Ranlo Ave
- 3125 Teton Dr
- 1850 Lowell Bethesda Rd Unit 2
- 1850 Lowell Bethesda Rd Unit 7
- 3097 Teton Dr
- 725 Washington St
- 2901 Fraley Church Rd
- 3052 Teton Dr
- 1091 Cramerton Village Dr
- 1052 Sapphire Dr
