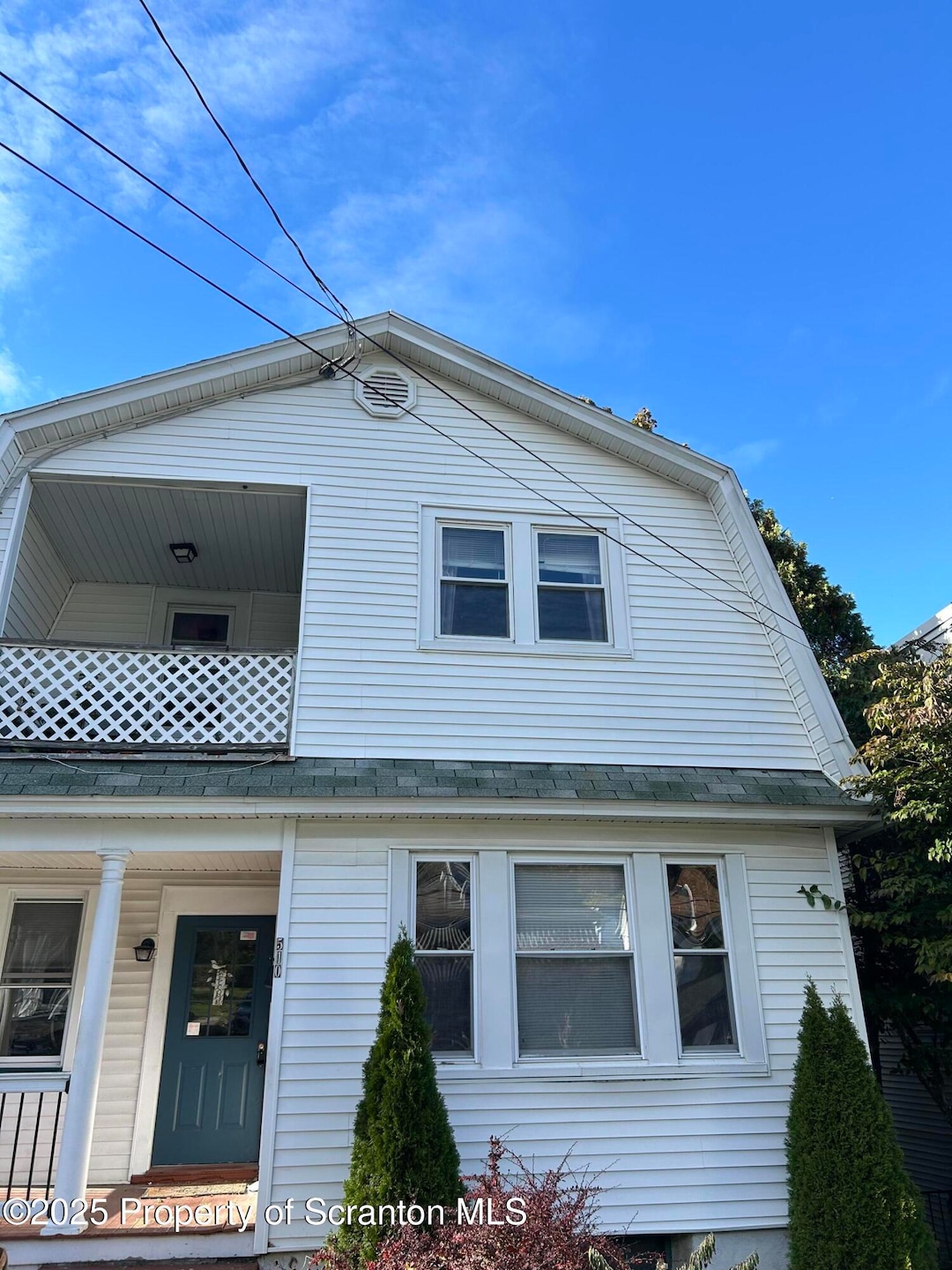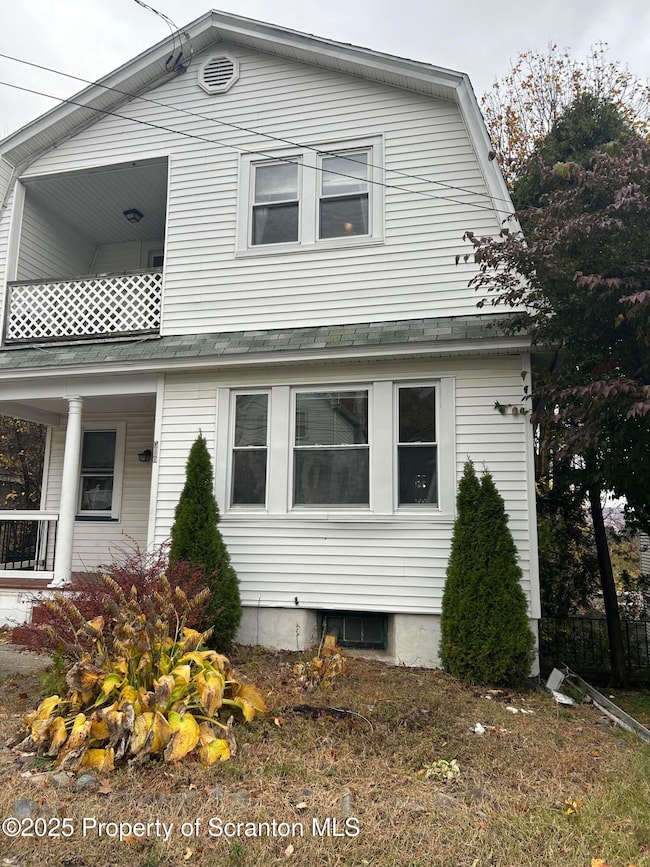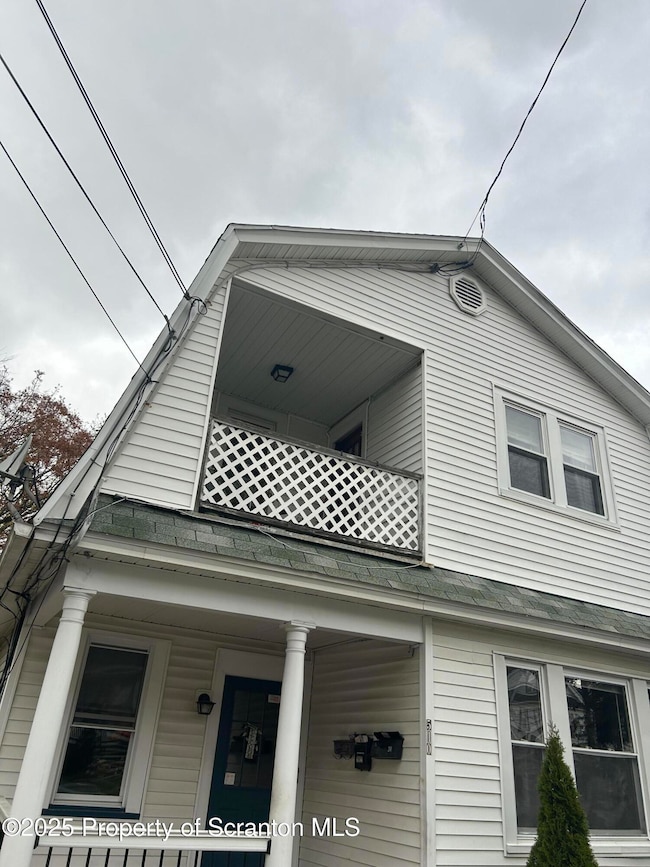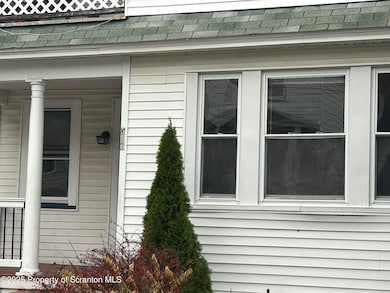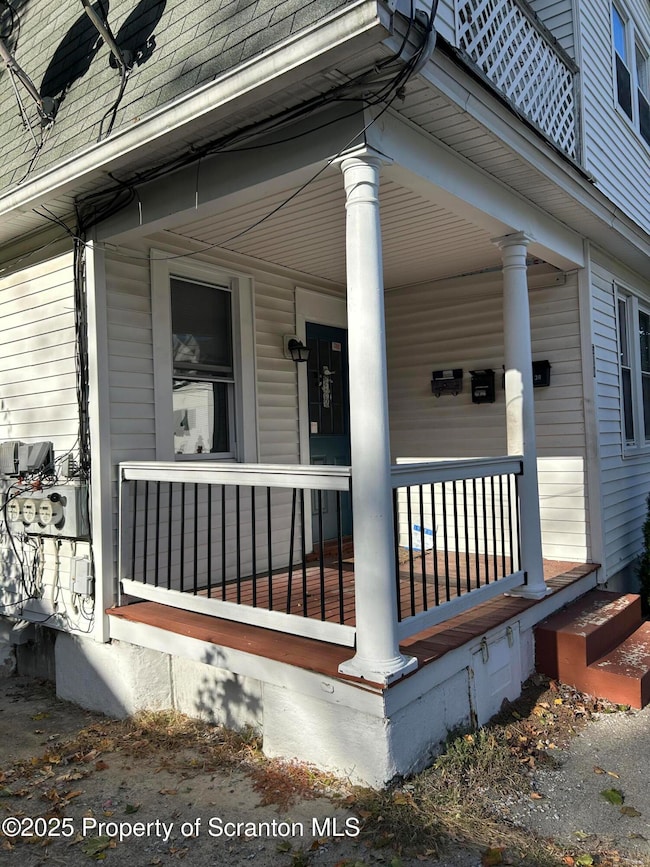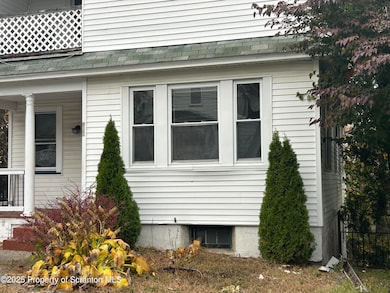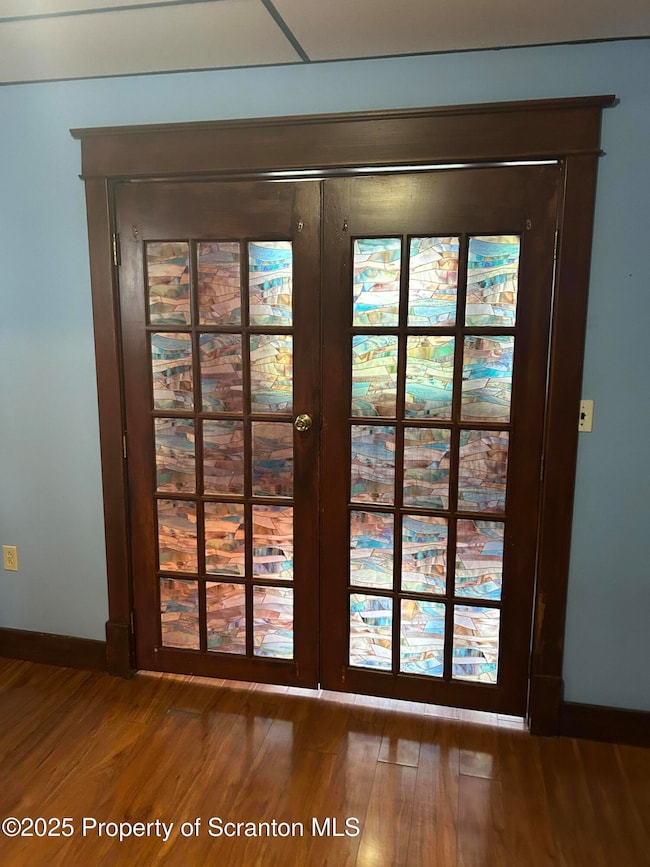510 Moltke Ave Unit 1 Scranton, PA 18505
East Mountain Neighborhood
1
Bed
1
Bath
750
Sq Ft
1930
Built
About This Home
Come see this affordable updated first floor 1 bedroom apartment on East Mountain. Rent includes heat, water, sewer, trash. Tenant pays electric only. Laundry on site. Immediate move in available. Pets considered for a monthly pet fee with a non-refundable deposit, Credit score of at least 600, background check, proof of income, and ID required. Rent Spree Application
Property Details
Home Type
- Apartment
Est. Annual Taxes
- $3,500
Year Built
- Built in 1930
Lot Details
- Lot Dimensions are 40x122x40x116
Interior Spaces
- 750 Sq Ft Home
- 3-Story Property
- Living Room
- Dining Room
- Partial Basement
Kitchen
- Built-In Electric Oven
- Built-In Electric Range
- Dishwasher
Bedrooms and Bathrooms
- 1 Bedroom
- 1 Full Bathroom
Parking
- 2 Open Parking Spaces
- 2 Parking Spaces
Listing and Financial Details
- Tenant pays for electricity
- The owner pays for gas, sewer, water, trash collection, taxes, hot water
- Rent includes gas, water, sewer
- Assessor Parcel Number 16805030022
Community Details
Overview
- 3 Units
Pet Policy
- Pets allowed on a case-by-case basis
Map
Source: Greater Scranton Board of REALTORS®
MLS Number: GSBSC255671
APN: 16805030022
Nearby Homes
- 414 Wintermantle Ave
- 1222 Willow St
- 729 Moltke Ave
- 1025 Willow St
- 826 Moltke Ave
- 933 Hickory St
- 917 Willow St
- 903 Stafford Ave
- 910 Orchard St
- 307 Crown Ave
- 1017 Moltke Ave
- 24 Stafford Ave
- L6 E Mountain Rd
- 1332 E Elm St
- 1427 Birch St
- 1338 E Elm St
- 922 Maple St
- 824 Hemlock St
- 741 River St
- 728 Alder St
- 330 Stafford Ave Unit Upper
- 611 Crown Ave
- 21 Stafford Ave
- 940 E Elm St
- 954 E Elm St Unit rear
- 12 S Irving Ave
- 222 Prescott Ave
- 622 Alder St
- 1225 S Irving Ave
- 1225 1/2 S Irving Ave
- 428 Wheeler Ave Unit 2
- 312 N Irving Ave Unit 312
- 308 N Irving Ave
- 536 Alder St Unit 2
- 510 Front St Unit 1E
- 510 Front St Unit 1W
- 713 Cherry St Unit 2nd floor
- 201 Pittston Ave Unit 1
- 447 Orchard St
- 444 Orchard St
