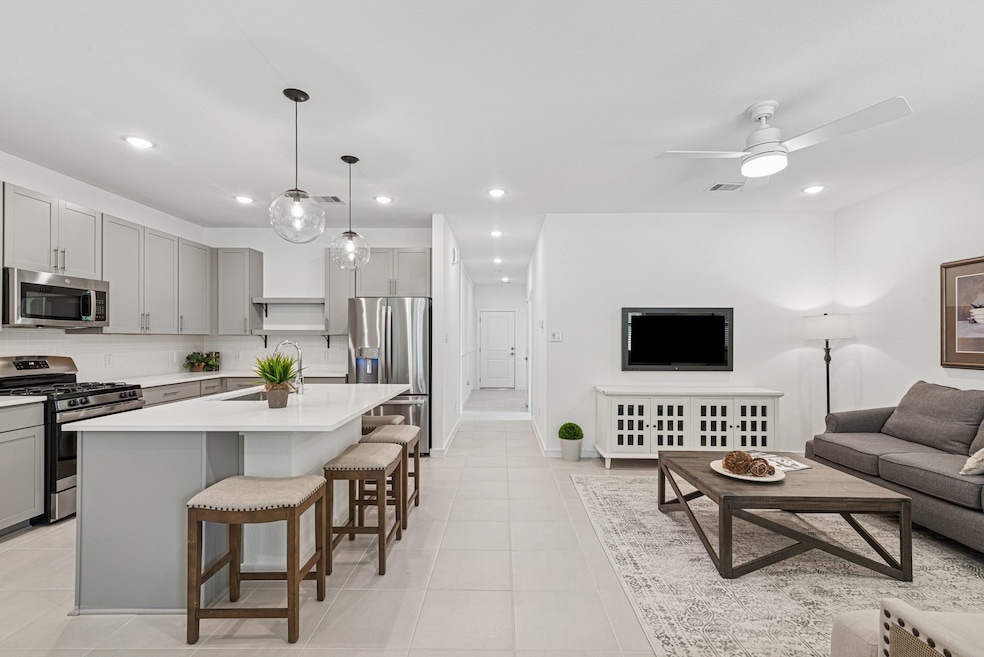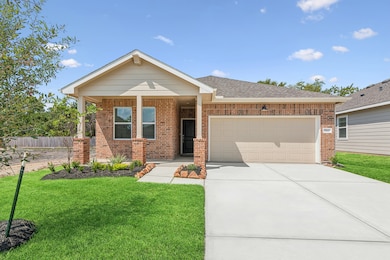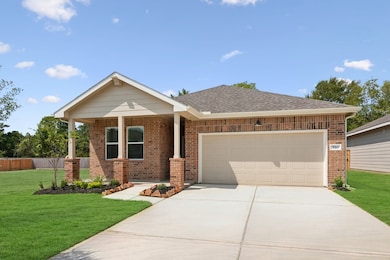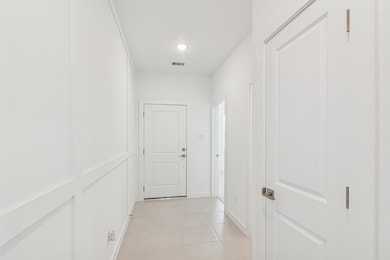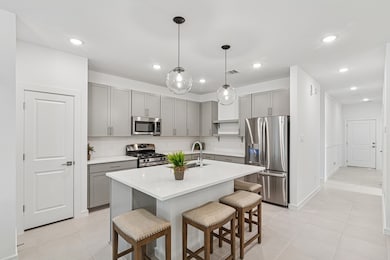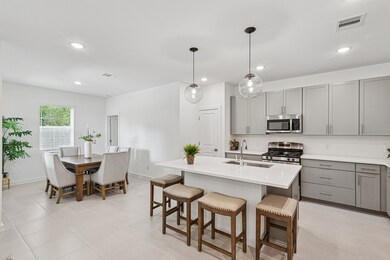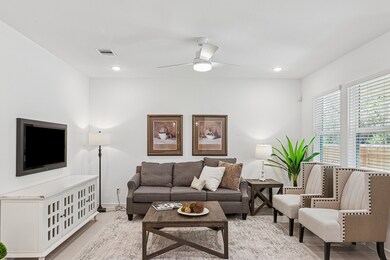510 Monarch Trail Huntsville, TX 77340
Estimated payment $1,377/month
Highlights
- New Construction
- Deck
- High Ceiling
- Home Energy Rating Service (HERS) Rated Property
- Traditional Architecture
- Quartz Countertops
About This Home
Move in ready! Welcome to Aspire at The Reserve at Huntsville! This "just the right size" Clyde II home in our Loft Look features 3 bedrooms, 2 baths, and 2 car garage. The numerous features & decor touches typically found in larger/pricier homes are included in this jewel box! Right size your life without sacrificing style! Feature walls, quartz countertops, tile flooring & bath surrounds, backsplash, soft close cabinetry, floating shelves, walk-in closet/storage, washer/dryer/refrigerator, garage door opener, tankless water heater, and more! Discover the perfect blend of small-town charm and urban amenities in Huntsville. Close to downtown Huntsville shopping and dining, minutes from I-45, and near local museums, historic sites, and state parks. Offered by: K. Hovnanian of Houston II, L.L.C.
Home Details
Home Type
- Single Family
Year Built
- Built in 2025 | New Construction
Lot Details
- 5,750 Sq Ft Lot
- Lot Dimensions are 50x115
- North Facing Home
- Back Yard Fenced
HOA Fees
- $67 Monthly HOA Fees
Parking
- 2 Car Attached Garage
Home Design
- Traditional Architecture
- Brick Exterior Construction
- Slab Foundation
- Composition Roof
- Cement Siding
- Radiant Barrier
Interior Spaces
- 1,388 Sq Ft Home
- 1-Story Property
- High Ceiling
- Window Treatments
- Family Room Off Kitchen
- Breakfast Room
- Utility Room
Kitchen
- Gas Oven
- Gas Cooktop
- Microwave
- Dishwasher
- Quartz Countertops
- Disposal
Flooring
- Carpet
- Tile
Bedrooms and Bathrooms
- 3 Bedrooms
- 2 Full Bathrooms
- Double Vanity
- Bathtub with Shower
Laundry
- Dryer
- Washer
Home Security
- Security System Owned
- Fire and Smoke Detector
Eco-Friendly Details
- Home Energy Rating Service (HERS) Rated Property
- Energy-Efficient Windows with Low Emissivity
- Energy-Efficient HVAC
- Energy-Efficient Insulation
- Ventilation
Outdoor Features
- Deck
- Covered Patio or Porch
Schools
- Samuel W Houston Elementary School
- Mance Park Middle School
- Huntsville High School
Utilities
- Central Heating and Cooling System
- Heating System Uses Gas
- Tankless Water Heater
Community Details
Overview
- Ch&P Managemnt Association
- Built by K. Hovnanian Homes
- The Reserve At Huntsville Subdivision
Recreation
- Community Pool
Map
Home Values in the Area
Average Home Value in this Area
Property History
| Date | Event | Price | List to Sale | Price per Sq Ft |
|---|---|---|---|---|
| 11/19/2025 11/19/25 | Price Changed | $209,000 | -5.0% | $151 / Sq Ft |
| 11/17/2025 11/17/25 | Price Changed | $220,000 | -7.9% | $159 / Sq Ft |
| 10/29/2025 10/29/25 | Price Changed | $239,000 | -0.4% | $172 / Sq Ft |
| 10/24/2025 10/24/25 | Price Changed | $239,999 | -2.0% | $173 / Sq Ft |
| 10/22/2025 10/22/25 | For Sale | $245,000 | 0.0% | $177 / Sq Ft |
| 10/21/2025 10/21/25 | Off Market | -- | -- | -- |
| 10/05/2025 10/05/25 | Price Changed | $245,000 | -2.0% | $177 / Sq Ft |
| 08/23/2025 08/23/25 | Price Changed | $250,000 | -11.5% | $180 / Sq Ft |
| 08/02/2025 08/02/25 | Price Changed | $282,500 | -5.0% | $204 / Sq Ft |
| 06/26/2025 06/26/25 | For Sale | $297,500 | -- | $214 / Sq Ft |
Source: Houston Association of REALTORS®
MLS Number: 60149581
- 432 Monarch Trail
- 410 Monarch Trail
- 417 Monarch Trail
- 518 Monarch Trail
- 516 Monarch Trail
- 511 Monarch Trail
- 508 Monarch Trail
- 422 Monarch Trail
- 513 Monarch Trail
- 415 Monarch Trail
- 421 Monarch Trail
- Comal Plan at The Reserve at Huntsville
- Blanco Plan at The Reserve at Huntsville
- Maple Plan at The Reserve at Huntsville
- Hickory Plan at The Reserve at Huntsville
- Sweet Pea Plan at The Reserve at Huntsville - Aspire
- Concho Plan at The Reserve at Huntsville
- Passionflower II ESP Plan at The Reserve at Huntsville - Aspire
- 3272 State Highway 30
- 1440 Brazos Dr
- 149 Col Etheredge Blvd
- 196 Interstate 45 N
- 144 Interstate 45 N
- 2521 Crosstimbers St Unit B4
- 2521 Crosstimbers St Unit F5
- 2521 Crosstimbers St Unit J5
- 700 Hickory St
- 172 Ravenwood Village
- 620 Hickory St
- 502 Hickory St
- 2604 Bois d Arc St
- 210 Mize St
- 2537 Pine Shadows Dr
- 363 State Hwy 75 N
- 1915 Normal Park Dr Unit B
- 1905 Normal Park Dr
- 2101 Bush Dr
- 2002 20th St Unit 201
