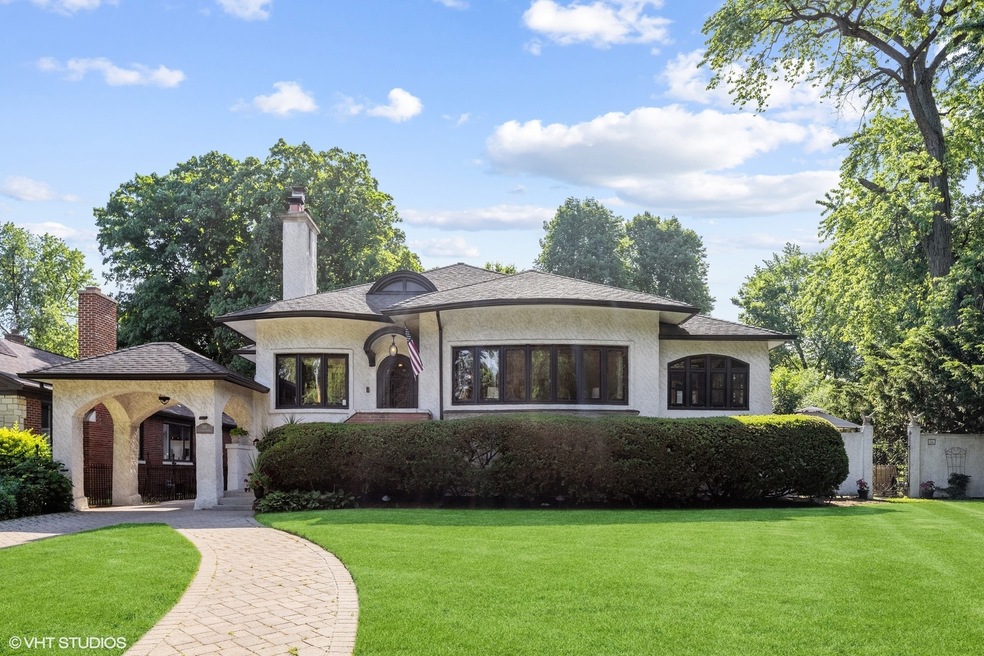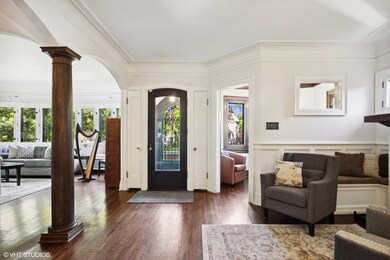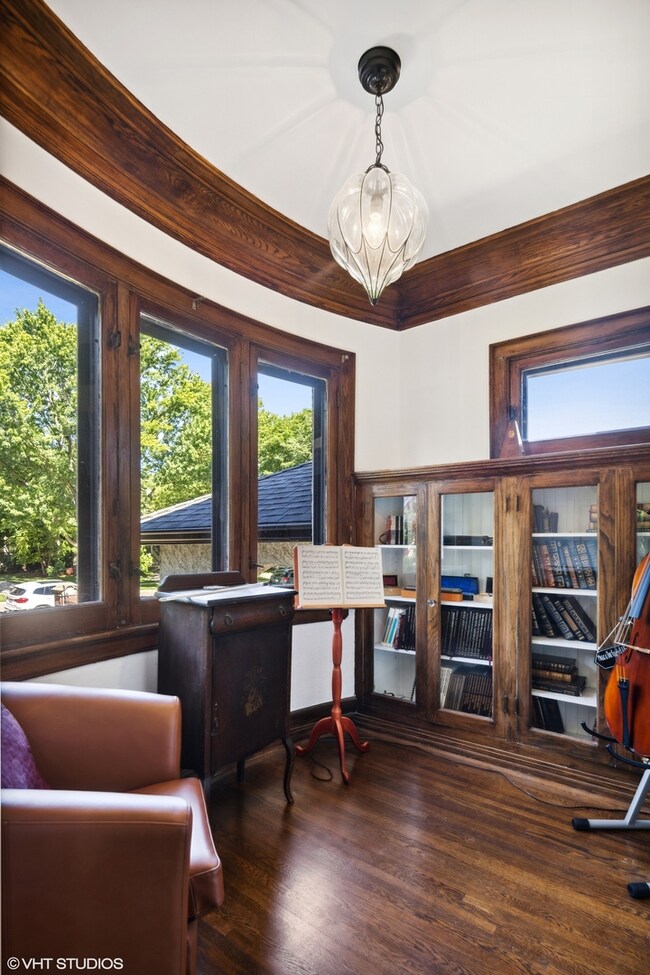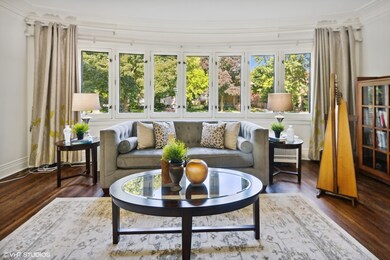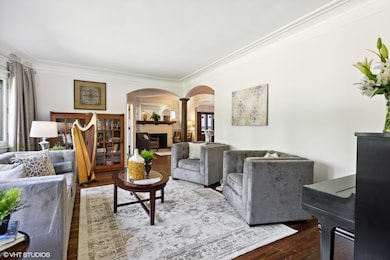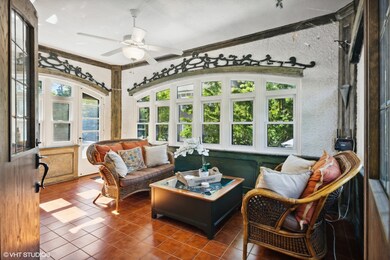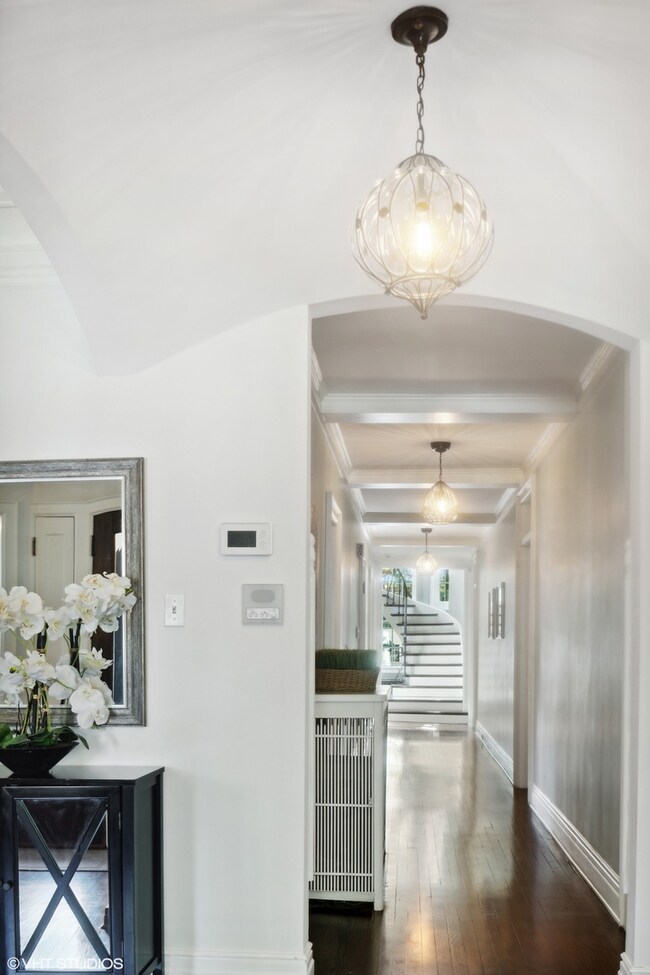
510 N Euclid Ave Oak Park, IL 60302
Highlights
- Second Kitchen
- Heated Floors
- Deck
- Oliver W Holmes Elementary School Rated A-
- 0.3 Acre Lot
- Recreation Room
About This Home
As of August 2022From the moment you walk up to 510 Euclid you will be in love with this oversized 100x175 lot, fantastic location, beautiful curb appeal, lush and mature landscaping that carries throughout this property. Custom iron door entry welcomes you to over 5000sq ft- open foyer, beautiful detailed moldings, hardwood floors, wbfp with cozy sitting area, stunning curved architectural details blends from vintage to todays updated features throughout. Enjoy any sized entertaining from your formal living opening double doors to the three season sunroom with views of paved patio and yard, stunning paneled dining room, updated kitchen with 42 in cabinets, quartz countertops, high end ss appliances, great storage and true eat in island. Main floor goes on forever- beautiful open hallway appoints two of the five bedrooms, updated full baths, original built ins, perfect office, true family room with double doors to side deck and custom built gazebo. Truly storybook curved staircase with wall of newer windows take you to serve primary suite- oversized bedroom, beautiful light, sitting area, walk in closet and primary bath. Enjoy two additional oversized bedrooms on second level with additional bath and great storage. Completely redesigned and updated lower level with so much space! Second kitchen, full bath, huge laundry, true recreational room, fantastic sound proof music room or studio, work out room plus custom built wine cellar. Last but not least- one bedroom, one bath Coach house - perfect home office, guest suite, au pair, oversized two plus car garage and amazing storage shed. So much has been touched with this special home. Walk to town, train, schools and parks!
Last Agent to Sell the Property
@properties Christie's International Real Estate License #475135225 Listed on: 06/28/2022

Home Details
Home Type
- Single Family
Est. Annual Taxes
- $33,230
Year Built
- Built in 1923 | Remodeled in 2013
Lot Details
- 0.3 Acre Lot
- Lot Dimensions are 100 x 175
- Paved or Partially Paved Lot
- Additional Parcels
Parking
- 2 Car Detached Garage
- Garage Door Opener
- Parking Included in Price
Home Design
- Mediterranean Architecture
- Asphalt Roof
- Radon Mitigation System
- Concrete Perimeter Foundation
- Stucco
Interior Spaces
- 1.5-Story Property
- Built-In Features
- Dry Bar
- Historic or Period Millwork
- Ceiling Fan
- Skylights
- Entrance Foyer
- Family Room Downstairs
- Living Room with Fireplace
- Formal Dining Room
- Home Office
- Library
- Recreation Room
- Workshop
- Heated Sun or Florida Room
- Screened Porch
- Storage Room
- Utility Room with Study Area
- Storm Screens
Kitchen
- Second Kitchen
- Range
- Microwave
- Dishwasher
- Stainless Steel Appliances
- Disposal
Flooring
- Wood
- Carpet
- Heated Floors
Bedrooms and Bathrooms
- 5 Bedrooms
- 5 Potential Bedrooms
- Main Floor Bedroom
- Walk-In Closet
- Bathroom on Main Level
- Soaking Tub
- Separate Shower
Laundry
- Laundry Room
- Dryer
- Washer
Finished Basement
- Basement Fills Entire Space Under The House
- Sump Pump
- Finished Basement Bathroom
Outdoor Features
- Deck
- Gazebo
- Shed
Schools
- Oliver W Holmes Elementary Schoo
- Gwendolyn Brooks Middle School
- Oak Park & River Forest High Sch
Utilities
- SpacePak Central Air
- Radiator
- Baseboard Heating
- Heating System Uses Steam
- Lake Michigan Water
Listing and Financial Details
- Homeowner Tax Exemptions
Ownership History
Purchase Details
Home Financials for this Owner
Home Financials are based on the most recent Mortgage that was taken out on this home.Purchase Details
Similar Homes in Oak Park, IL
Home Values in the Area
Average Home Value in this Area
Purchase History
| Date | Type | Sale Price | Title Company |
|---|---|---|---|
| Trustee Deed | $725,000 | None Available | |
| Interfamily Deed Transfer | -- | None Available |
Mortgage History
| Date | Status | Loan Amount | Loan Type |
|---|---|---|---|
| Open | $350,000 | Credit Line Revolving | |
| Closed | $250,000 | Credit Line Revolving | |
| Closed | $500,000 | New Conventional | |
| Previous Owner | $160,000 | Unknown |
Property History
| Date | Event | Price | Change | Sq Ft Price |
|---|---|---|---|---|
| 08/18/2022 08/18/22 | Sold | $1,235,000 | -1.2% | $266 / Sq Ft |
| 06/29/2022 06/29/22 | Pending | -- | -- | -- |
| 06/28/2022 06/28/22 | For Sale | $1,250,000 | +72.4% | $270 / Sq Ft |
| 06/24/2013 06/24/13 | Sold | $725,000 | +2.1% | $156 / Sq Ft |
| 04/16/2013 04/16/13 | Pending | -- | -- | -- |
| 04/04/2013 04/04/13 | Price Changed | $710,000 | -2.6% | $153 / Sq Ft |
| 03/22/2013 03/22/13 | Price Changed | $729,000 | -2.7% | $157 / Sq Ft |
| 02/28/2013 02/28/13 | For Sale | $749,000 | 0.0% | $162 / Sq Ft |
| 02/24/2013 02/24/13 | Pending | -- | -- | -- |
| 11/15/2012 11/15/12 | Price Changed | $749,000 | -5.8% | $162 / Sq Ft |
| 09/07/2012 09/07/12 | Price Changed | $795,000 | -5.2% | $171 / Sq Ft |
| 08/01/2012 08/01/12 | For Sale | $839,000 | -- | $181 / Sq Ft |
Tax History Compared to Growth
Tax History
| Year | Tax Paid | Tax Assessment Tax Assessment Total Assessment is a certain percentage of the fair market value that is determined by local assessors to be the total taxable value of land and additions on the property. | Land | Improvement |
|---|---|---|---|---|
| 2024 | $31,519 | $100,000 | $18,375 | $81,625 |
| 2023 | $33,069 | $100,000 | $18,375 | $81,625 |
| 2022 | $33,069 | $89,539 | $13,781 | $75,758 |
| 2021 | $32,259 | $89,538 | $13,781 | $75,757 |
| 2020 | $31,553 | $89,538 | $13,781 | $75,757 |
| 2019 | $34,135 | $92,402 | $12,468 | $79,934 |
| 2018 | $32,853 | $92,402 | $12,468 | $79,934 |
| 2017 | $32,155 | $92,402 | $12,468 | $79,934 |
| 2016 | $26,085 | $67,307 | $10,500 | $56,807 |
| 2015 | $23,326 | $67,307 | $10,500 | $56,807 |
| 2014 | $21,694 | $67,307 | $10,500 | $56,807 |
| 2013 | $23,594 | $72,500 | $8,531 | $63,969 |
Agents Affiliated with this Home
-

Seller's Agent in 2022
Elizabeth August
@ Properties
(773) 610-8000
30 in this area
169 Total Sales
-

Seller Co-Listing Agent in 2022
Lauren Burjan
@ Properties
(312) 203-7680
20 in this area
88 Total Sales
-

Buyer's Agent in 2022
David Gullo
Gullo & Associates
(708) 567-1375
71 in this area
114 Total Sales
-
K
Seller's Agent in 2013
Kay Costello
Gagliardo Realty Associates LLC
-

Buyer's Agent in 2013
Patti Sprafka Wagner
RE/MAX
(708) 218-8102
39 in this area
67 Total Sales
Map
Source: Midwest Real Estate Data (MRED)
MLS Number: 11442167
APN: 16-06-420-005-0000
- 539 N East Ave
- 420 N Grove Ave
- 500 Fair Oaks Ave
- 536 Fair Oaks Ave
- 719 Erie St Unit 3A
- 519 N Elmwood Ave
- 230 N Oak Park Ave Unit 1K
- 216 N Oak Park Ave Unit 2AA
- 225 N Grove Ave Unit 2
- 822 Columbian Ave
- 820 N Oak Park Ave
- 156 N Oak Park Ave Unit 2H
- 330 N Ridgeland Ave
- 203 N Kenilworth Ave Unit 2P
- 827 N Grove Ave
- 125 N Euclid Ave Unit 305
- 930 Ontario St Unit 1F
- 901 N East Ave
- 820 Woodbine Ave
- 108 Bishop Quarter Ln
