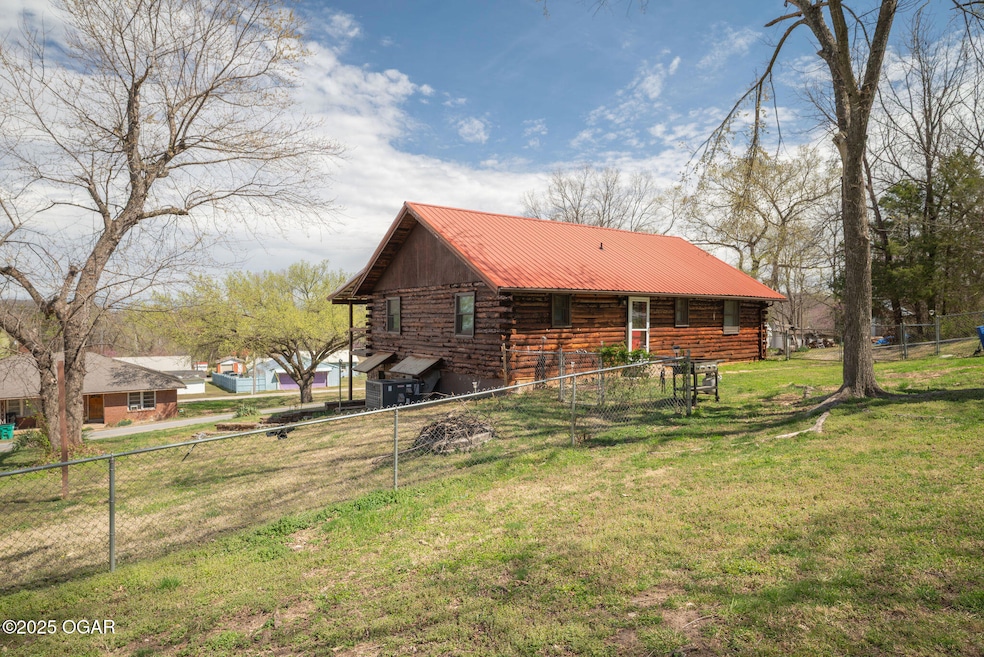Estimated payment $2,157/month
Highlights
- Second Kitchen
- Loft
- Granite Countertops
- Main Floor Bedroom
- Corner Lot
- Covered Patio or Porch
About This Home
Charming 3-bedroom cabin with a private loft, located less than a mile from the Elk River with multiple floating access points nearby. Thoughtfully updated with a new roof, windows, flooring, drywall, LED lighting, solid
wood interior doors, modern fixtures, new hot water heater, and new HVAC system. This home offers 2 full kitchens and 2 living rooms—one on the main level and one in the walk-out basement—making it ideal for
multi-family use, guests, or rental potential. Includes 2 full bathrooms and an oversized laundry room that could easily serve as a 4th bedroom or flex space. Enjoy the peaceful setting from the composite deck.
Perfect for a weekend getaway or full-time living!
Home Details
Home Type
- Single Family
Est. Annual Taxes
- $371
Year Built
- Built in 1980
Lot Details
- Chain Link Fence
- Corner Lot
- Level Lot
Parking
- Gravel Driveway
Home Design
- Cabin
- Split Level Home
- Block Foundation
- Metal Roof
- Log Siding
Interior Spaces
- 3-Story Property
- Beamed Ceilings
- Ceiling Fan
- Family Room
- Living Room
- Dining Room
- Loft
- Pull Down Stairs to Attic
- Home Security System
Kitchen
- Second Kitchen
- Eat-In Kitchen
- Gas Range
- Microwave
- Dishwasher
- Kitchen Island
- Granite Countertops
- Laminate Countertops
- Disposal
Flooring
- Carpet
- Ceramic Tile
- Vinyl
Bedrooms and Bathrooms
- 4 Bedrooms
- Main Floor Bedroom
- 2 Full Bathrooms
Finished Basement
- Heated Basement
- Walk-Out Basement
- Bedroom in Basement
Outdoor Features
- Covered Patio or Porch
- Shed
Schools
- Noel Elementary School
Utilities
- Central Heating and Cooling System
Listing and Financial Details
- Assessor Parcel Number 176014003017026000
Map
Home Values in the Area
Average Home Value in this Area
Tax History
| Year | Tax Paid | Tax Assessment Tax Assessment Total Assessment is a certain percentage of the fair market value that is determined by local assessors to be the total taxable value of land and additions on the property. | Land | Improvement |
|---|---|---|---|---|
| 2024 | $371 | $9,370 | $0 | $0 |
| 2023 | $371 | $9,370 | $0 | $0 |
| 2022 | $371 | $9,370 | $0 | $0 |
| 2021 | $371 | $9,370 | $0 | $0 |
| 2020 | $332 | $8,340 | $0 | $0 |
| 2019 | $331 | $8,340 | $0 | $0 |
| 2018 | $324 | $8,150 | $0 | $0 |
| 2017 | $320 | $8,030 | $0 | $0 |
| 2016 | $320 | $8,030 | $0 | $0 |
| 2015 | -- | $8,030 | $0 | $0 |
| 2014 | -- | $8,030 | $0 | $0 |
Property History
| Date | Event | Price | Change | Sq Ft Price |
|---|---|---|---|---|
| 03/30/2025 03/30/25 | For Sale | $399,000 | -- | $142 / Sq Ft |
Purchase History
| Date | Type | Sale Price | Title Company |
|---|---|---|---|
| Special Warranty Deed | -- | None Available | |
| Foreclosure Deed | $47,500 | None Available |
Mortgage History
| Date | Status | Loan Amount | Loan Type |
|---|---|---|---|
| Previous Owner | $90,000 | New Conventional |
Source: Ozark Gateway Association of REALTORS®
MLS Number: 251573
APN: 17-6.0-14-003-007-001.000
- 305 Rivercrest Unit ID1221938P
- 807 Jesse James Rd
- 5 Bayhill Ln
- 97 Perth Dr Unit A
- 20 Dirleton Dr
- 201 Tricha Cir SW
- 3 Troon Ln
- 18398 U S 71 Unit 106
- 1 Marykirk Ln Unit ID1221821P
- 54 Morvan Dr
- 42 Eriboll Ln
- 40 Eriboll Ln
- 11959 Stage Coach Rd
- 13 Dunedin Place
- 16 Cheviot Ln Unit ID1241340P
- 32 Cheviot Ln Unit ID1221944P
- 5 Singleton Cir Unit ID1241313P
- 13 Parkridge Dr
- 1 Amesbury Dr Unit ID1241308P
- 7 Ripley Ln







