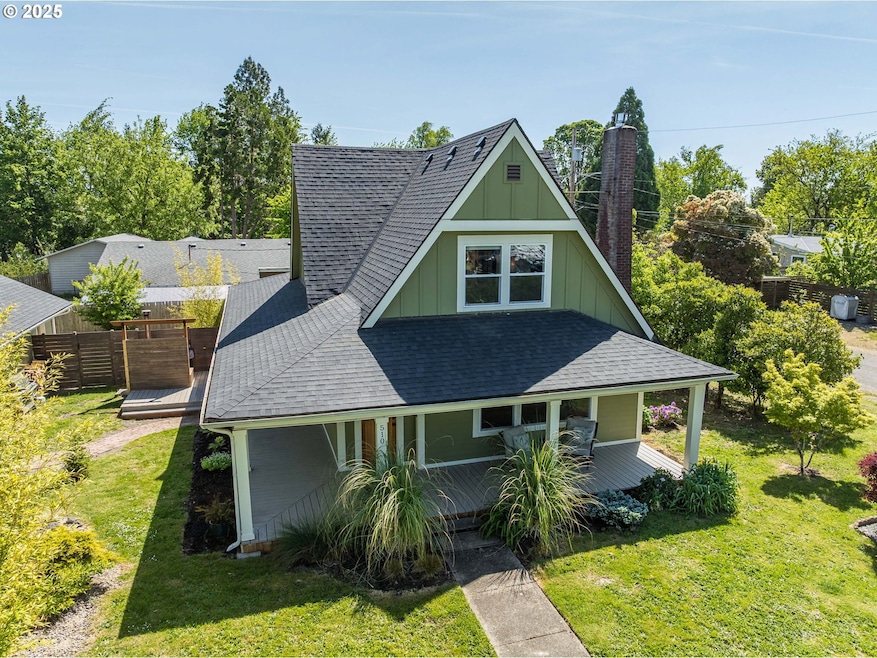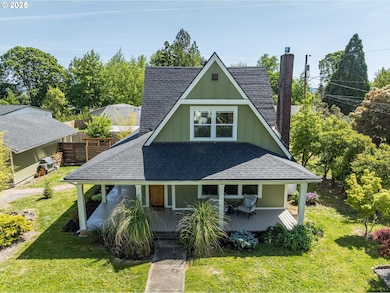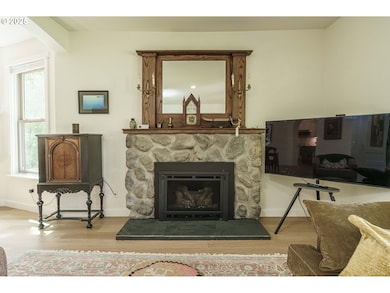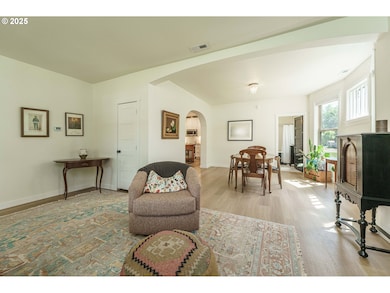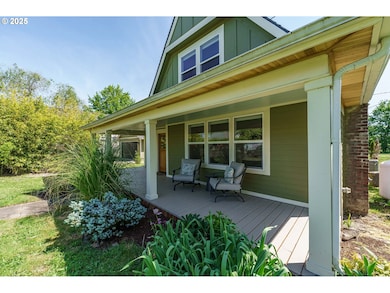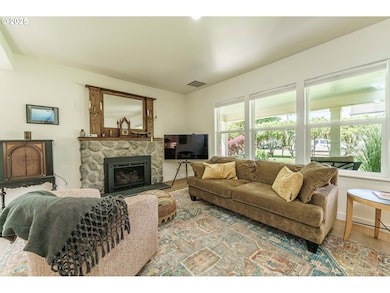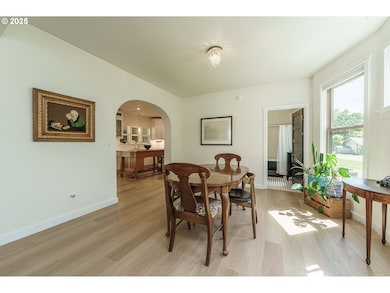510 N Kutch St Carlton, OR 97111
Estimated payment $4,177/month
Highlights
- Spa
- Deck
- Quartz Countertops
- RV Access or Parking
- Prairie Architecture
- Private Yard
About This Home
Embrace the idyllic lifestyle of Oregon's renowned Wine Country with this captivating 1889 farmhouse, perfectly situated on a double lot in the heart of Carlton. This home was remodeled down to the studs and completed in 2025. The pioneer home now has central AC and heat pump, propane fireplace insert and combination spray foam and batt insulation. The all new doors and windows, new plumbing and electrical, reliable performance and convenience all year round. Garage has 100 Amp service with 220v outlet for car charger or other large appliance. Steeped in its history and brimming with character, this property offers a beautiful three-bedroom, two-bathroom main residence as well as a currently operating short term rental unit. The income-generating one-bedroom, one-bathroom attached apartment can be a great opportunity to continue generating rental income or for separate and private housing of guests or for generational living. Imagine cozy evenings spent by the stone fireplace, or enjoying sunsets on the wrap around porch. Relaxing under the stars in a wood fired hot tub after a day exploring some of the nearly two dozen local wine tasting rooms, most in walking distance! The detached garage has in addition to two car storage, a separate, unfinished apartment with its own separate entry. This could be finished easily to whatever suits you; workshop, artists studio, or ADU, buyer to do own due diligence. Don't miss this rare opportunity to own a piece of Carlton history with built-in income earning potential. Huge Price Improvement!!!
Home Details
Home Type
- Single Family
Est. Annual Taxes
- $5,768
Year Built
- Built in 1889
Lot Details
- 10,018 Sq Ft Lot
- Fenced
- Level Lot
- Private Yard
- Garden
Parking
- 2 Car Detached Garage
- Oversized Parking
- Workshop in Garage
- Driveway
- Off-Street Parking
- RV Access or Parking
Home Design
- Prairie Architecture
- Farmhouse Style Home
- Composition Roof
- Lap Siding
- Cement Siding
Interior Spaces
- 1,777 Sq Ft Home
- 2-Story Property
- Gas Fireplace
- Propane Fireplace
- Family Room
- Living Room
- Dining Room
- Crawl Space
Kitchen
- Free-Standing Range
- Range Hood
- Quartz Countertops
- Disposal
Bedrooms and Bathrooms
- 4 Bedrooms
Laundry
- Laundry Room
- Washer and Dryer
Outdoor Features
- Spa
- Deck
- Porch
Schools
- Yamhill-Carlton Elementary And Middle School
- Yamhill-Carlton High School
Utilities
- Forced Air Zoned Heating and Cooling System
- Heat Pump System
- Water Purifier
- High Speed Internet
Community Details
- No Home Owners Association
Listing and Financial Details
- Assessor Parcel Number 94285
Map
Home Values in the Area
Average Home Value in this Area
Tax History
| Year | Tax Paid | Tax Assessment Tax Assessment Total Assessment is a certain percentage of the fair market value that is determined by local assessors to be the total taxable value of land and additions on the property. | Land | Improvement |
|---|---|---|---|---|
| 2025 | $5,768 | $353,120 | -- | -- |
| 2024 | $5,158 | $316,634 | -- | -- |
| 2023 | $4,934 | $300,652 | $0 | $0 |
| 2022 | $3,895 | $236,289 | $0 | $0 |
| 2021 | $3,784 | $229,407 | $0 | $0 |
| 2020 | $3,900 | $222,725 | $0 | $0 |
| 2019 | $3,792 | $216,238 | $0 | $0 |
| 2018 | $3,721 | $209,940 | $0 | $0 |
| 2017 | $3,634 | $203,825 | $0 | $0 |
| 2016 | $3,530 | $197,888 | $0 | $0 |
| 2015 | $3,166 | $192,126 | $0 | $0 |
| 2014 | $2,997 | $186,532 | $0 | $0 |
Property History
| Date | Event | Price | List to Sale | Price per Sq Ft | Prior Sale |
|---|---|---|---|---|---|
| 11/14/2025 11/14/25 | Price Changed | $699,950 | -9.0% | $394 / Sq Ft | |
| 11/04/2025 11/04/25 | For Sale | $769,500 | +246.6% | $433 / Sq Ft | |
| 11/16/2020 11/16/20 | Sold | $222,000 | +11.0% | $141 / Sq Ft | View Prior Sale |
| 11/01/2020 11/01/20 | Pending | -- | -- | -- | |
| 10/30/2020 10/30/20 | For Sale | $200,000 | -- | $127 / Sq Ft |
Purchase History
| Date | Type | Sale Price | Title Company |
|---|---|---|---|
| Bargain Sale Deed | -- | -- | |
| Interfamily Deed Transfer | -- | None Available | |
| Warranty Deed | $222,000 | First American | |
| Interfamily Deed Transfer | -- | None Available | |
| Warranty Deed | -- | None Available | |
| Warranty Deed | -- | None Available | |
| Interfamily Deed Transfer | -- | Ticor |
Source: Regional Multiple Listing Service (RMLS)
MLS Number: 464172027
APN: 94285
- 552 N Yamhill St
- 440 N Yamhill St
- 0 W Garfield St Unit 24026274
- 430 N 1st St
- 258 S 7th St
- 451 N 2nd St
- 670 N 1st St
- 420 W Grant St
- Lot 8 Block 7 W Washington St
- Lot 8 Block 6 W Washington St
- Lot 7 Block 6 W Washington St
- Lot 5 Block 7 W Washington St
- Lot 5 Block 6 W Washington St
- Lot 7 Block 7 W Washington St
- Lot 6 Block 6 W Washington St
- Lot 6 Block 7 W Washington St
- 210 S 2nd St
- 204 S 3rd St
- Lot 1 Block 7 W Grant St
- Lot 3 Block 7 W Grant St
- 105 W 2nd St Lower
- 2730 NE Doran Dr
- 219 12th St
- 2915 NE Hembree St
- 2965 NE Evans St
- 2201 NE Lafayette Ave
- 1926 NW Kale Way
- 1925 NW Woodland Dr
- 2183 NW Woodland Dr
- 735 NE Cowls St
- 1796 NW Wallace Rd Unit ID1271944P
- 333 NE Irvine St
- 930 NW Chelsea Ct Unit A
- 935 NW 2nd St
- 230 & 282 Se Evans St
- 641 NW Meadows Dr
- 267 NE May Ln
- 553-557 SW Cypress St
- 1115 SE Rollins Ave
- 2450 SE Stratus Ave
