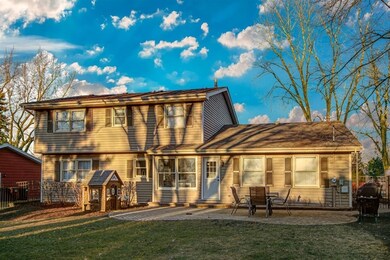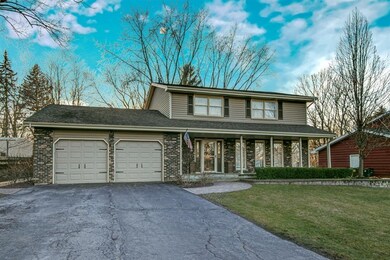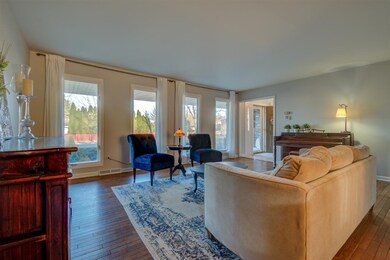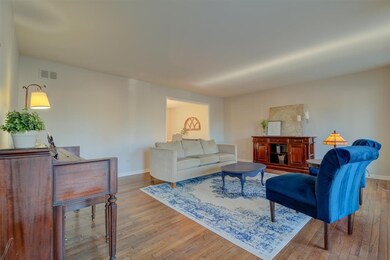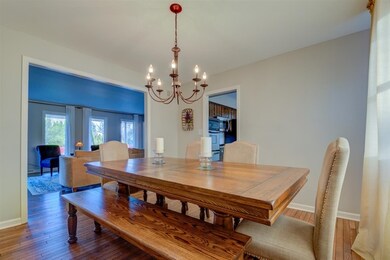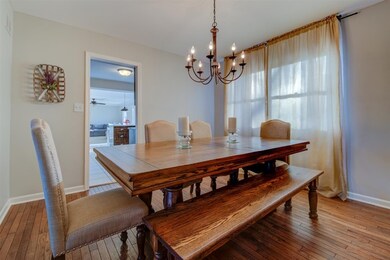
510 N Locust St Frankfort, IL 60423
North Frankfort NeighborhoodHighlights
- Landscaped Professionally
- Recreation Room
- Wood Flooring
- Chelsea Intermediate School Rated A
- Traditional Architecture
- Walk-In Pantry
About This Home
As of April 2020Beautiful 4 bedroom, 2.5 bathroom 2 story W front porch elevation, 2 car attached garage, nicely sized fenced yard & full basement! All in a desirable Frankfort location W award winning schools! This open floor plan features a nicely sized eat-in kitchen W Stainless Steel built in appliances, granite countertops & subway tile backsplash, Large family room W crown molding, Formal living & dining rooms, Huge master bedroom, Updated master bathroom W walk-in shower, Wood flooring in all bedrooms, Partially finished basement for additional entertaining space, Huge yard W paver patio & professionally done landscaping! Nothing to do but move right in! Come see today.
Last Agent to Sell the Property
Morandi Properties, Inc License #471003188 Listed on: 03/06/2020
Last Buyer's Agent
Lisa Buss
Village Realty, Inc. License #475187385

Home Details
Home Type
- Single Family
Est. Annual Taxes
- $10,258
Year Built
- 1973
Lot Details
- Fenced Yard
- Landscaped Professionally
Parking
- Attached Garage
- Garage Transmitter
- Garage Door Opener
- Driveway
- Parking Included in Price
- Garage Is Owned
Home Design
- Traditional Architecture
- Brick Exterior Construction
- Slab Foundation
- Asphalt Shingled Roof
- Vinyl Siding
Interior Spaces
- Dining Area
- Recreation Room
- Storage Room
- Wood Flooring
- Partially Finished Basement
- Basement Fills Entire Space Under The House
Kitchen
- Breakfast Bar
- Walk-In Pantry
- Oven or Range
- Microwave
- Dishwasher
- Stainless Steel Appliances
Bedrooms and Bathrooms
- Primary Bathroom is a Full Bathroom
- Soaking Tub
Laundry
- Dryer
- Washer
Outdoor Features
- Brick Porch or Patio
Utilities
- Forced Air Heating and Cooling System
- Heating System Uses Gas
- Community Well
- Water Softener is Owned
Listing and Financial Details
- Homeowner Tax Exemptions
- $2,000 Seller Concession
Ownership History
Purchase Details
Home Financials for this Owner
Home Financials are based on the most recent Mortgage that was taken out on this home.Purchase Details
Home Financials for this Owner
Home Financials are based on the most recent Mortgage that was taken out on this home.Similar Homes in Frankfort, IL
Home Values in the Area
Average Home Value in this Area
Purchase History
| Date | Type | Sale Price | Title Company |
|---|---|---|---|
| Warranty Deed | $306,000 | Chicago Title Insurance Co | |
| Warranty Deed | $282,500 | Citywide Title Corporation |
Mortgage History
| Date | Status | Loan Amount | Loan Type |
|---|---|---|---|
| Previous Owner | $268,375 | New Conventional | |
| Previous Owner | $227,000 | New Conventional | |
| Previous Owner | $260,000 | Unknown | |
| Previous Owner | $252,000 | Fannie Mae Freddie Mac | |
| Previous Owner | $191,853 | Unknown | |
| Previous Owner | $24,750 | Credit Line Revolving | |
| Previous Owner | $90,000 | Credit Line Revolving |
Property History
| Date | Event | Price | Change | Sq Ft Price |
|---|---|---|---|---|
| 04/17/2020 04/17/20 | Sold | $305,000 | +1.7% | $139 / Sq Ft |
| 03/11/2020 03/11/20 | Pending | -- | -- | -- |
| 03/06/2020 03/06/20 | For Sale | $299,900 | +6.2% | $137 / Sq Ft |
| 09/19/2014 09/19/14 | Sold | $282,500 | -2.2% | $129 / Sq Ft |
| 08/04/2014 08/04/14 | Pending | -- | -- | -- |
| 08/01/2014 08/01/14 | Price Changed | $289,000 | -2.0% | $132 / Sq Ft |
| 06/26/2014 06/26/14 | For Sale | $295,000 | -- | $135 / Sq Ft |
Tax History Compared to Growth
Tax History
| Year | Tax Paid | Tax Assessment Tax Assessment Total Assessment is a certain percentage of the fair market value that is determined by local assessors to be the total taxable value of land and additions on the property. | Land | Improvement |
|---|---|---|---|---|
| 2023 | $10,258 | $122,771 | $19,867 | $102,904 |
| 2022 | $8,981 | $111,823 | $18,095 | $93,728 |
| 2021 | $8,463 | $104,615 | $16,929 | $87,686 |
| 2020 | $8,466 | $110,244 | $16,452 | $93,792 |
| 2019 | $8,701 | $107,294 | $16,012 | $91,282 |
| 2018 | $8,545 | $104,210 | $15,552 | $88,658 |
| 2017 | $8,538 | $101,778 | $15,189 | $86,589 |
| 2016 | $8,336 | $98,288 | $14,668 | $83,620 |
| 2015 | $6,926 | $94,826 | $14,151 | $80,675 |
| 2014 | $6,926 | $82,188 | $14,053 | $68,135 |
| 2013 | $6,926 | $83,253 | $14,235 | $69,018 |
Agents Affiliated with this Home
-
Ray Morandi

Seller's Agent in 2020
Ray Morandi
Morandi Properties, Inc
(708) 516-6666
18 in this area
377 Total Sales
-
L
Buyer's Agent in 2020
Lisa Buss
Village Realty, Inc.
-
Stacie McGlone

Seller's Agent in 2014
Stacie McGlone
Always Home Real Estate Services LLC
(773) 213-1150
18 in this area
80 Total Sales
Map
Source: Midwest Real Estate Data (MRED)
MLS Number: MRD10658348
APN: 19-09-21-113-020
- 522 Cottonwood Rd
- 8551 W Lincoln Hwy
- 9772 Folkers Dr
- 9748 Folkers Dr
- 9742 Folkers Dr
- 9736 Folkers Dr
- 9724 Folkers Dr
- 735 Vermont Rd W
- 14 Old Frankfort Way
- 712 Stonebridge Rd
- 236 Sherlock St
- Lot 3 Town Center Dr
- 20659 Abbey Dr
- 20602 Abbey Dr
- 9366 Fox Run Cir
- 21203 S 93rd Ave
- 10214 Frankfort Main
- 10238 Frankfort Main
- 21709 Cappel Ln
- 1018 S Butternut Cir

