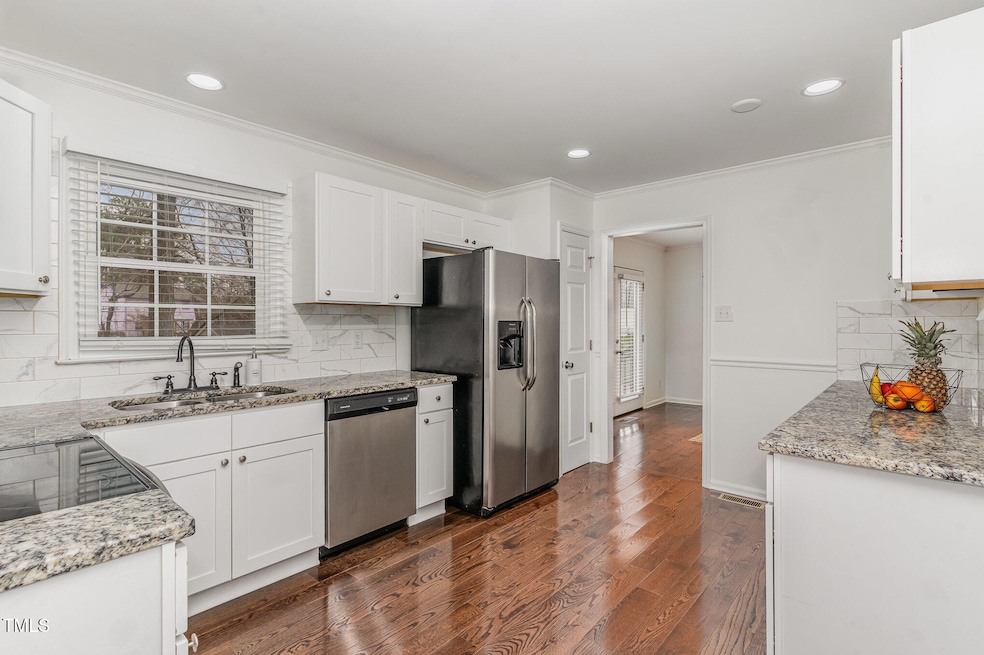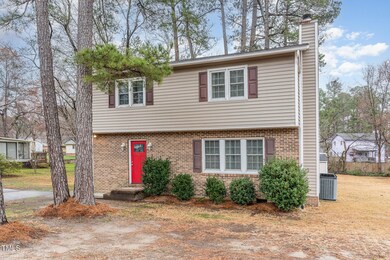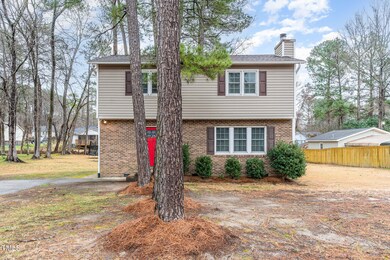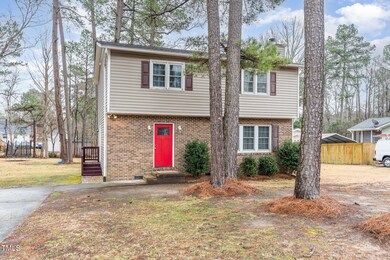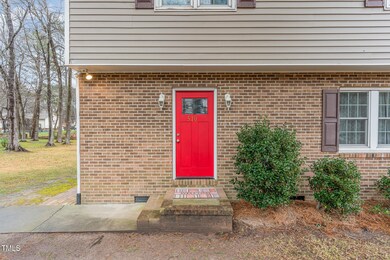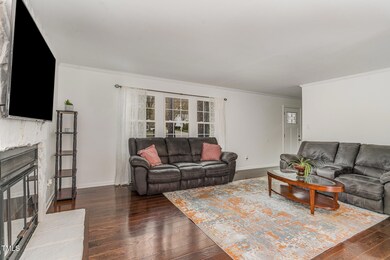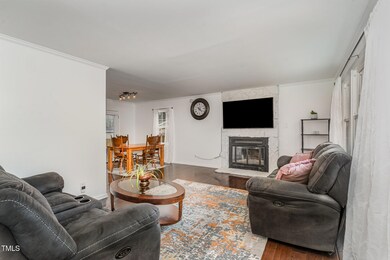
510 N Mineral Springs Rd Durham, NC 27703
Eastern Durham NeighborhoodHighlights
- Two Primary Bedrooms
- Transitional Architecture
- Private Yard
- Open Floorplan
- Granite Countertops
- No HOA
About This Home
As of April 2025This beautifully upgraded 2-story home is located just minutes from downtown Durham and offers 3 bedrooms and 2.5 baths! The main floor is highlighted by hardwood floors throughout, creating a warm and inviting space. The living room, featuring a cozy fireplace, flows into the dining area, perfect for entertaining. The kitchen is a standout with its granite countertops, new cabinetry, stainless steel appliances, and stylish backsplash. Upstairs, the large primary suite boasts large windows for lots of natural light and includes an ensuite bathroom for added convenience. Two additional bedrooms offer flexibility for family, guests, or a home office. The spacious backyard, complete with a patio, is ideal for grilling and outdoor gatherings. With its combination of upgrades and an unbeatable location close to downtown Durham, this home provides the perfect blend of comfort and convenience. Don't miss your chance to make it yours!
Last Agent to Sell the Property
Navigate Realty License #279179 Listed on: 02/14/2025
Last Buyer's Agent
Tiffany Williamson
Better Homes & Gardens Paracle
Home Details
Home Type
- Single Family
Est. Annual Taxes
- $1,701
Year Built
- Built in 1983
Lot Details
- 0.4 Acre Lot
- Private Yard
Home Design
- Transitional Architecture
- Pillar, Post or Pier Foundation
- Shingle Roof
- Vinyl Siding
Interior Spaces
- 1,594 Sq Ft Home
- 2-Story Property
- Open Floorplan
- Ceiling Fan
- Gas Log Fireplace
- Living Room with Fireplace
- Combination Dining and Living Room
Kitchen
- Free-Standing Electric Range
- Microwave
- Ice Maker
- Dishwasher
- Stainless Steel Appliances
- Granite Countertops
Flooring
- Carpet
- Luxury Vinyl Tile
Bedrooms and Bathrooms
- 3 Bedrooms
- Double Master Bedroom
- Bathtub
Parking
- 2 Parking Spaces
- Private Driveway
- 2 Open Parking Spaces
Outdoor Features
- Rain Gutters
Schools
- Oak Grove Elementary School
- Neal Middle School
- Southern High School
Utilities
- Central Air
- Heating Available
Community Details
- No Home Owners Association
- Ivanhoe Subdivision
Listing and Financial Details
- Assessor Parcel Number 161720map
Ownership History
Purchase Details
Home Financials for this Owner
Home Financials are based on the most recent Mortgage that was taken out on this home.Purchase Details
Home Financials for this Owner
Home Financials are based on the most recent Mortgage that was taken out on this home.Purchase Details
Home Financials for this Owner
Home Financials are based on the most recent Mortgage that was taken out on this home.Similar Homes in Durham, NC
Home Values in the Area
Average Home Value in this Area
Purchase History
| Date | Type | Sale Price | Title Company |
|---|---|---|---|
| Warranty Deed | $363,500 | Spruce Title | |
| Warranty Deed | $363,500 | Spruce Title | |
| Warranty Deed | $313,000 | Jackson Law Pc | |
| Warranty Deed | $123,000 | -- |
Mortgage History
| Date | Status | Loan Amount | Loan Type |
|---|---|---|---|
| Open | $356,621 | FHA | |
| Closed | $356,621 | FHA | |
| Previous Owner | $303,610 | New Conventional | |
| Previous Owner | $40,000 | Credit Line Revolving | |
| Previous Owner | $98,000 | No Value Available |
Property History
| Date | Event | Price | Change | Sq Ft Price |
|---|---|---|---|---|
| 04/03/2025 04/03/25 | Sold | $363,200 | -0.5% | $228 / Sq Ft |
| 02/19/2025 02/19/25 | Pending | -- | -- | -- |
| 02/14/2025 02/14/25 | For Sale | $365,000 | +16.6% | $229 / Sq Ft |
| 12/14/2023 12/14/23 | Off Market | $313,000 | -- | -- |
| 02/14/2022 02/14/22 | Sold | $313,000 | +8.0% | $196 / Sq Ft |
| 01/17/2022 01/17/22 | Pending | -- | -- | -- |
| 01/14/2022 01/14/22 | For Sale | $289,900 | -- | $182 / Sq Ft |
Tax History Compared to Growth
Tax History
| Year | Tax Paid | Tax Assessment Tax Assessment Total Assessment is a certain percentage of the fair market value that is determined by local assessors to be the total taxable value of land and additions on the property. | Land | Improvement |
|---|---|---|---|---|
| 2024 | $1,741 | $164,956 | $28,060 | $136,896 |
| 2023 | $1,681 | $164,956 | $28,060 | $136,896 |
| 2022 | $1,636 | $164,956 | $28,060 | $136,896 |
| 2021 | $1,447 | $164,956 | $28,060 | $136,896 |
| 2020 | $1,414 | $164,956 | $28,060 | $136,896 |
| 2019 | $1,397 | $164,956 | $28,060 | $136,896 |
| 2018 | $1,253 | $135,755 | $28,060 | $107,695 |
| 2017 | $1,212 | $135,755 | $28,060 | $107,695 |
| 2016 | $1,175 | $135,755 | $28,060 | $107,695 |
| 2015 | $1,449 | $141,892 | $28,764 | $113,128 |
| 2014 | $1,456 | $141,892 | $28,764 | $113,128 |
Agents Affiliated with this Home
-

Seller's Agent in 2025
Tiffany Williamson
Navigate Realty
(919) 218-3057
24 in this area
1,359 Total Sales
-

Seller Co-Listing Agent in 2025
Ellen Farber
Navigate Realty
(917) 783-2050
3 in this area
37 Total Sales
-

Seller's Agent in 2022
Joe Alercia
RE/MAX United
(919) 868-3972
3 in this area
265 Total Sales
-

Buyer's Agent in 2022
Ryan Underwood
Raleigh Realty Inc.
(919) 500-3551
2 in this area
65 Total Sales
Map
Source: Doorify MLS
MLS Number: 10076547
APN: 161720
- 409 Glaive Dr
- 612 Quartz Dr
- 418 Lodestone Dr
- 308 Quartz Dr
- 3507 Portico Ln
- 707 Obsidian Way
- 740 Obsidian Way
- 4709 Tyne Dr
- 3602 Turquoise Dr
- 401 Maymount Dr
- 31 S Angela Cir
- 3615 Freeman Rd
- 4807 Tyne Dr
- 908 Valmet Dr
- 1022 Homecoming Way
- 4006 Daniel Rd
- 4918 Tyne Dr
- 1103 Kindness Ln
- 3926 Daniel Rd
- 103 Bermuda Green Dr
