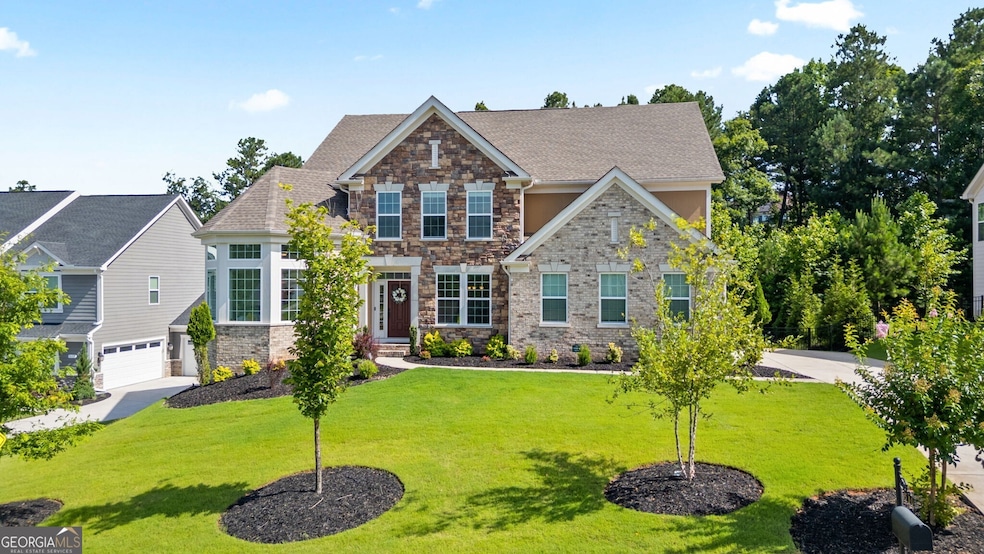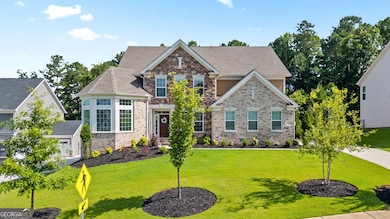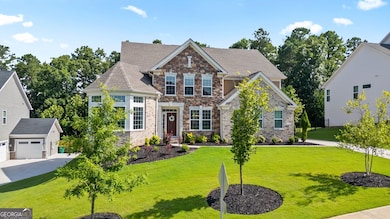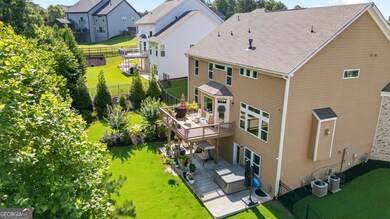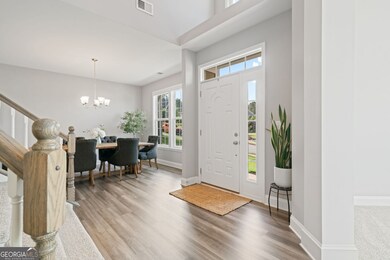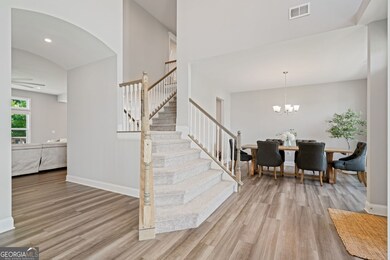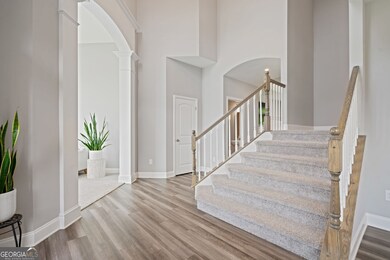Welcome to this distinguished residence in the highly sought-after conservation community of Governor's Preserve. Surrounded by the Etowah River, and nestled on a cul-de-sac lot backing to protected greenspace, this property is the perfect retreat. Showcasing a stately brick and stone fa ade, this home offers a light-filled interior with elegant finishes, including a private sitting room with panoramic bay windows, a spacious formal dining room, and a gourmet kitchen with a large island, designer lighting, stainless steel appliances, and access to the grilling deck. The open-concept layout centers around a fireside great room, while a bright home office, pantry, mudroom, and custom laundry room complete the main level. Upstairs, the luxurious primary suite features a sitting area with a double-sided fireplace, spa-like bath with dual vanities and walk-in closets, soaking tub, and tiled shower. Three additional bedrooms offer en-suite or shared baths, and the partially finished terrace level includes a media/rec room, full bath, and room to expand. Enjoy outdoor living with a covered patio, lush landscaping, and a nearly new hot tub in the fenced backyard. The oversized two-car garage includes a new EV charging station, and community amenities abound with a resort-style pool, waterslide, tennis courts, playground, clubhouse, and 7 miles of hiking trails- all within an award-winning school district.

