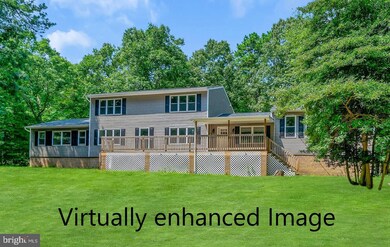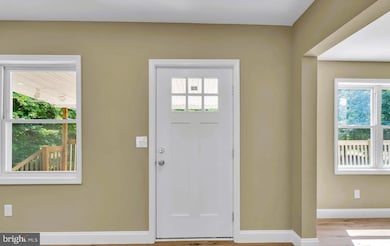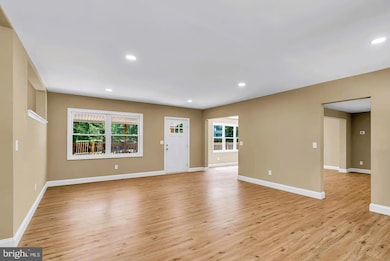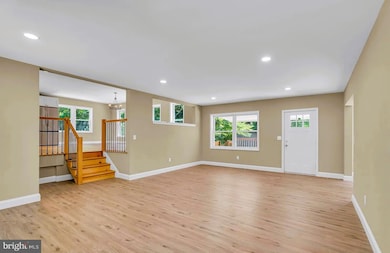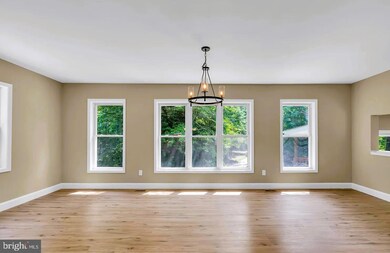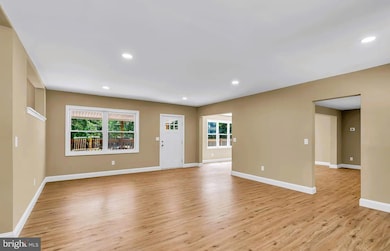510 Pinehurst Rd Plumsted Township, NJ 08514
Estimated payment $5,972/month
Highlights
- 15.74 Acre Lot
- No HOA
- Forced Air Heating and Cooling System
- Colonial Architecture
- 10 Car Attached Garage
- South Facing Home
About This Home
Welcome to 510 Pinehurst Road, located in the peaceful and picturesque town of Cream Ridge. Tucked away with access via Pinehurst Road, this home offers a long, private driveway and complete serenity—you won’t hear a single car. This beautifully renovated multi-level home sits on nearly 16 acres of expansive land, providing ample space and privacy. Inside, the first floor features an inviting living room, a spacious dining room, and a large kitchen complete with an island and all appliances. There are three bedrooms on this level—two with private en-suite bathrooms—plus a third full bathroom and a dedicated office. Upstairs, you’ll find two additional bedrooms and another full shared bathroom, perfect for a growing family or guests. The unfinished basement offers high ceilings and great potential, ready to be transformed to suit your needs—whether a gym, recreation area, or additional living space. Additional features include a two-car attached garage and recent renovations throughout. Don’t miss this rare opportunity to own a peaceful retreat on a sprawling lot. Come and make this your new home today!
Listing Agent
martinbianchi@remax.net RE/MAX Lifestyles License #1328850 Listed on: 06/04/2025

Home Details
Home Type
- Single Family
Est. Annual Taxes
- $8,467
Year Built
- Built in 2024
Lot Details
- 15.74 Acre Lot
- Rural Setting
- South Facing Home
- Irregular Lot
- Property is zoned RA2
Parking
- 10 Car Attached Garage
- Garage Door Opener
Home Design
- Colonial Architecture
- Frame Construction
- Shingle Roof
Interior Spaces
- 3,600 Sq Ft Home
- Property has 2.5 Levels
- Unfinished Basement
- Basement Fills Entire Space Under The House
- Laundry on lower level
Kitchen
- Built-In Range
- Built-In Microwave
- ENERGY STAR Qualified Refrigerator
- Dishwasher
Bedrooms and Bathrooms
Utilities
- Forced Air Heating and Cooling System
- Propane Water Heater
- On Site Septic
Community Details
- No Home Owners Association
- Cream Ridge Subdivision
Listing and Financial Details
- Tax Lot 00003
- Assessor Parcel Number 24-00046-00003
Map
Home Values in the Area
Average Home Value in this Area
Property History
| Date | Event | Price | List to Sale | Price per Sq Ft | Prior Sale |
|---|---|---|---|---|---|
| 06/04/2025 06/04/25 | For Sale | $999,000 | +7.4% | $278 / Sq Ft | |
| 10/21/2024 10/21/24 | Sold | $930,000 | 0.0% | -- | View Prior Sale |
| 10/21/2024 10/21/24 | Sold | $930,000 | -7.0% | -- | View Prior Sale |
| 10/02/2024 10/02/24 | Off Market | $999,900 | -- | -- | |
| 10/01/2024 10/01/24 | Pending | -- | -- | -- | |
| 10/01/2024 10/01/24 | Pending | -- | -- | -- | |
| 08/16/2024 08/16/24 | For Sale | $999,900 | 0.0% | -- | |
| 07/25/2024 07/25/24 | For Sale | $999,900 | -- | -- |
Source: Bright MLS
MLS Number: NJMM2003834
- 3 E Caines Dr
- 254 Lakewood Rd
- 5 Sameera Ct
- 138 Hemlock Dr
- 380 E Millstream Rd
- 7 Longview Trail
- 3 Copperfield Dr
- 12 Copperfield Dr
- 393 E Millstream Rd
- 9 Main St
- 791 Monmouth Rd
- 4 Cranberry Ct
- 10 Postal Rd
- 848 Monmouth Rd
- 9 Arneytown Hornerstown Rd
- 353 Fieldcrest Dr
- 12 Millstream Rd
- 10 Highbridge Rd
- 19 Highbridge Rd
- 6 Huckleberry Ln
- 23A Stoney Hill Rd
- 6 Bane Ln
- 52 Hill Rd
- 221 Cookstown New Egypt Rd Unit F4
- 305 Cherry St
- 61 Cassville Rd
- 300 Toms River Rd
- 6 Kindling Way
- 29 Anita Dr
- 631 Route 524 Unit A
- 3 Wellesly Ct
- 115 Leesville Rd
- 1 Martha Ave
- 80 W Veterans Hwy
- 47 Church St
- 55 Breza Rd
- 308 Mantoloking Dr
- 278 Ridge Rd
- 2300 Davidson Way W
- 6 Rockland Ave

