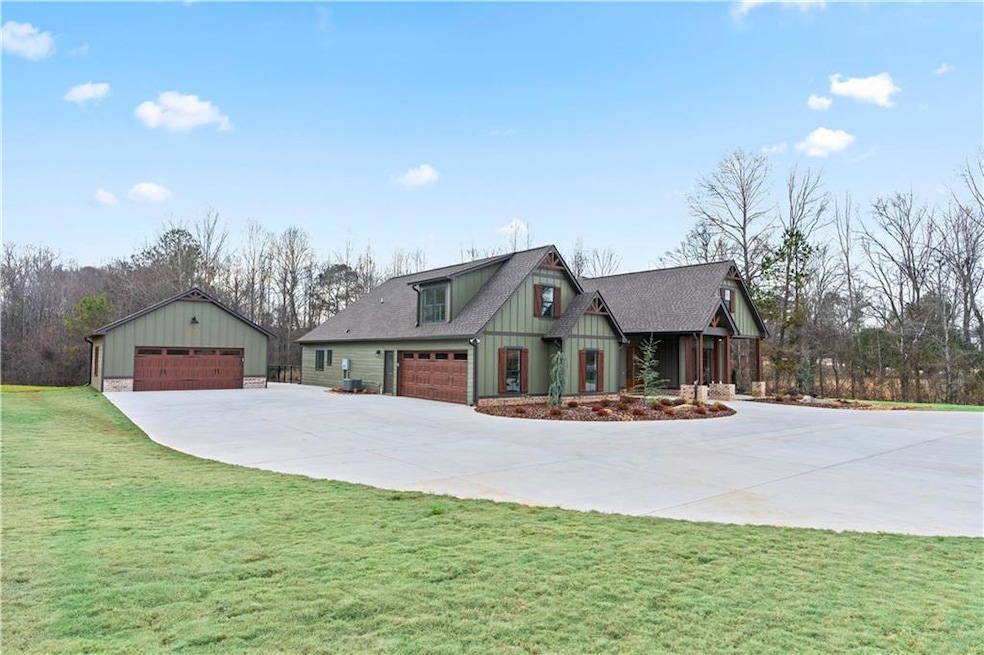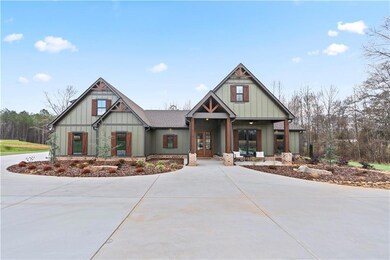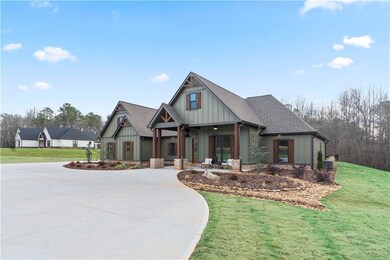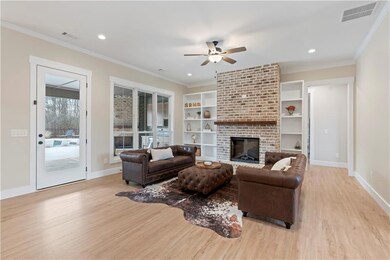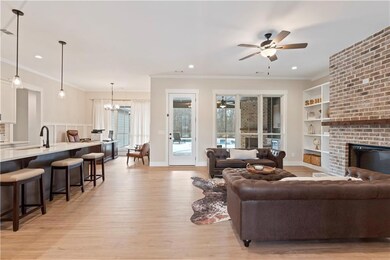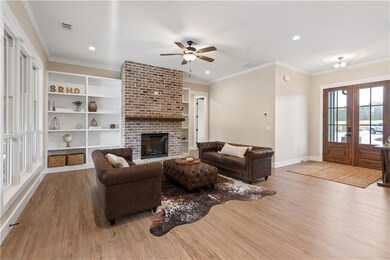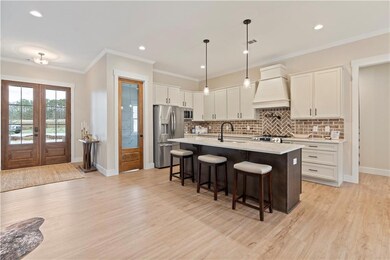510 Price Rd Carrollton, GA 30116
Abilene NeighborhoodEstimated payment $3,705/month
Highlights
- View of Trees or Woods
- 10 Acre Lot
- Wooded Lot
- Sand Hill Elementary School Rated A-
- Craftsman Architecture
- Wood Flooring
About This Home
NEW CONSTRUCTION - ABSOLUTELY GORGEOUS - ELAM FLOOR PLAN - NO HOA! - 10 ACRES - 5 BEDROOMS AND 3 1/2 BATHROOMS - FULL UNFINSIHED BASEMENT. THIS MASTERPIECE INCLUDES TRUE CRAFTSMANSHIP AND MODERN-DAY AMENITIES YOU DEMAND. The Luxurious Master Suite features private access to cover patio, walk in closet, dual vanities, separate large soaking tub and spacious tiled shower. Three additional large bedrooms on main floor to ensure that everyone in your household has their own comfortable haven. Bonus Room and Full Bath Upstairs, Oversize Laundry Room by the Master Suite. Gleaming Hardwood Floors throughout main living areas of the home. Gourmet Kitchen with Island includes Solid Surface Countertops, Hugh Walk in Pantry. Stainless Steel Appliances, Vent Hood, Separate Dining Room, Family Room with a relaxation view to the covered patio. Still time to add your upgrades and make your color selection, 24x24 detached garage for $55,000, Inground Pool for $80,000, Outdoor Fireplace $4500 and Outdoor Kitchen Price TBD. ALL MODEL HOME PHOTOS SHOWN ARE FOR ILLUSTRATION PURPOSES ONLY AND MAY NOT BE EXACT REPRESENTATION OF THE HOME. ACTUAL HOME WILL VARY DUE TO COLOR SELECTIONS, OPTION UPGRADES AND SITE PLAN LAYOUT.
Home Details
Home Type
- Single Family
Est. Annual Taxes
- $590
Year Built
- Built in 2025 | Under Construction
Lot Details
- 10 Acre Lot
- Property fronts a county road
- Private Entrance
- Landscaped
- Wooded Lot
- Private Yard
- Back and Front Yard
Parking
- 2 Car Garage
- Garage Door Opener
Home Design
- Craftsman Architecture
- Ranch Style House
- Traditional Architecture
- Block Foundation
- Composition Roof
- Concrete Siding
- Cement Siding
- HardiePlank Type
Interior Spaces
- 2,784 Sq Ft Home
- Ceiling height of 10 feet on the main level
- Factory Built Fireplace
- Stone Fireplace
- Great Room with Fireplace
- Family Room
- Formal Dining Room
- Bonus Room
- Views of Woods
- Unfinished Basement
- Basement Fills Entire Space Under The House
Kitchen
- Open to Family Room
- Walk-In Pantry
- Electric Oven
- Range Hood
- Microwave
- Dishwasher
- Kitchen Island
- Stone Countertops
Flooring
- Wood
- Carpet
- Ceramic Tile
Bedrooms and Bathrooms
- 5 Bedrooms | 4 Main Level Bedrooms
- Split Bedroom Floorplan
- Walk-In Closet
- Dual Vanity Sinks in Primary Bathroom
- Separate Shower in Primary Bathroom
- Soaking Tub
Laundry
- Laundry Room
- Laundry on main level
- Sink Near Laundry
Home Security
- Carbon Monoxide Detectors
- Fire and Smoke Detector
Outdoor Features
- Covered Patio or Porch
Schools
- Sand Hill - Carroll Elementary School
- Bay Springs Middle School
- Villa Rica High School
Utilities
- Central Air
- Air Source Heat Pump
- 220 Volts in Garage
- Electric Water Heater
- Septic Tank
Community Details
- Wilder's Way Subdivision
Listing and Financial Details
- Home warranty included in the sale of the property
- Assessor Parcel Number 152 0060
Map
Home Values in the Area
Average Home Value in this Area
Tax History
| Year | Tax Paid | Tax Assessment Tax Assessment Total Assessment is a certain percentage of the fair market value that is determined by local assessors to be the total taxable value of land and additions on the property. | Land | Improvement |
|---|---|---|---|---|
| 2024 | $590 | $315,052 | $315,052 | -- |
| 2023 | $590 | $252,043 | $252,043 | $0 |
| 2022 | $618 | $168,027 | $168,027 | $0 |
| 2021 | $613 | $134,422 | $134,422 | $0 |
| 2020 | $596 | $122,200 | $122,200 | $0 |
| 2019 | $584 | $122,200 | $122,200 | $0 |
| 2018 | $739 | $122,200 | $122,200 | $0 |
| 2017 | $720 | $92,400 | $92,400 | $0 |
| 2016 | $699 | $92,400 | $92,400 | $0 |
| 2015 | $720 | $46,402 | $46,402 | $0 |
| 2014 | $702 | $46,402 | $46,402 | $0 |
Property History
| Date | Event | Price | List to Sale | Price per Sq Ft | Prior Sale |
|---|---|---|---|---|---|
| 11/05/2025 11/05/25 | Sold | $747,095 | +7.5% | -- | View Prior Sale |
| 04/21/2025 04/21/25 | Pending | -- | -- | -- | |
| 04/18/2025 04/18/25 | Price Changed | $695,000 | +8.6% | -- | |
| 04/11/2025 04/11/25 | For Sale | $640,000 | -- | -- |
Purchase History
| Date | Type | Sale Price | Title Company |
|---|---|---|---|
| Warranty Deed | -- | -- | |
| Warranty Deed | $840,000 | -- | |
| Warranty Deed | $774,723 | -- | |
| Warranty Deed | $723,000 | -- | |
| Warranty Deed | $450,000 | -- | |
| Deed | -- | -- |
Mortgage History
| Date | Status | Loan Amount | Loan Type |
|---|---|---|---|
| Previous Owner | $619,778 | New Conventional | |
| Previous Owner | $432,000 | New Conventional |
Source: First Multiple Listing Service (FMLS)
MLS Number: 7555952
APN: 152-0060
- 352 Price Rd
- 382 Price Rd
- 472 Price Rd
- 654 Sandhill Hickory Level Rd
- 0
- 0 Roy Morgan Rd Unit 17.44 ACRES
- 160 & 168 Roy Morgan Rd
- 0 Roy Morgan Rd Unit 7671946
- 0 Paynes Lake Rd Unit 7339831
- 0 Paynes Lake Rd Unit 10254856
- 415 Paynes Lake Rd
- 56 Dahlia Ct
- 0 Old Sandhill Rd Unit 10578078
- 136 Jennifer Ln
- 3487 Carrollton Villa Rica Hwy
- 0 Carrollton Villa Rica Hwy Unit 10366072
- 59 Tulip Way
- 125 Muscadine Way
- 119 Muscadine Way
- 55 Sage Hill Dr
