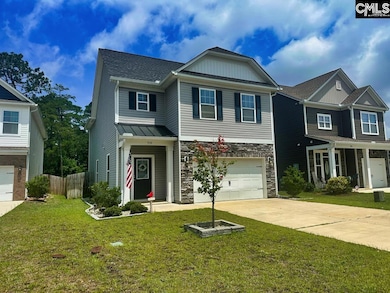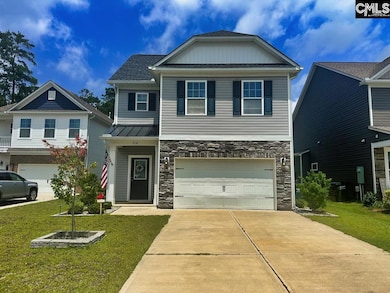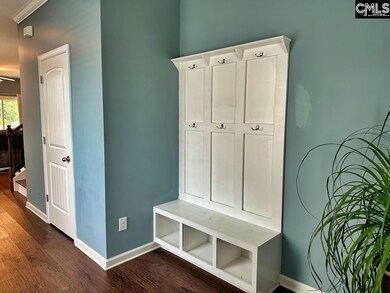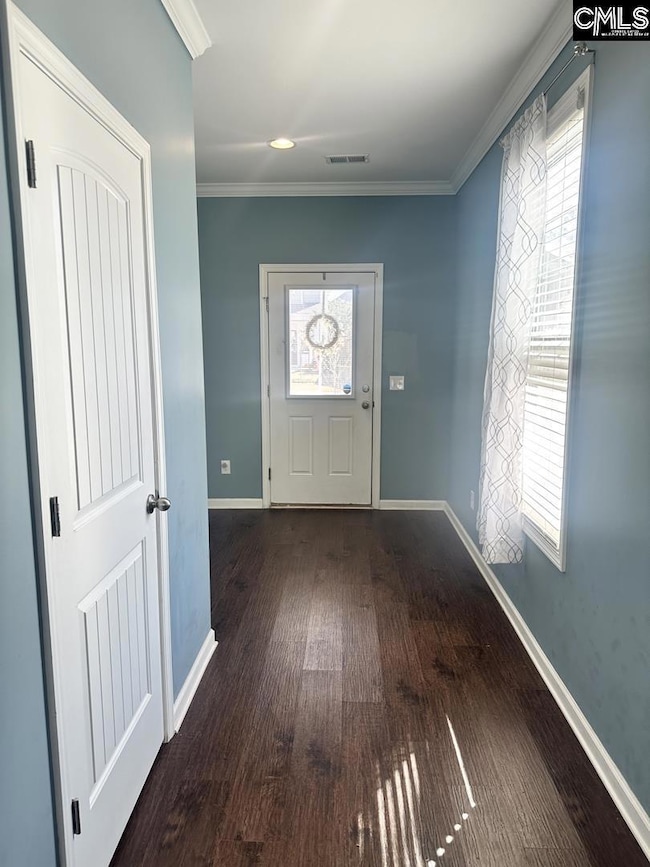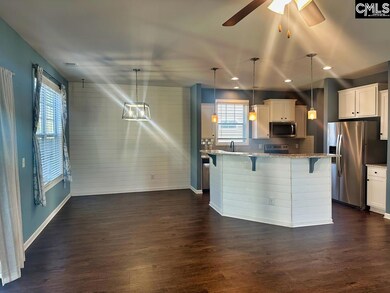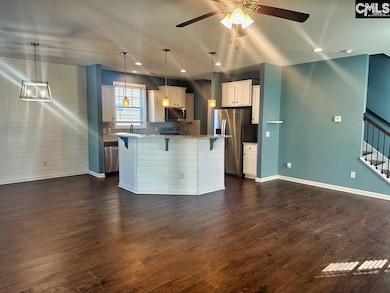510 Red Taffy Way Lexington, SC 29073
Estimated payment $1,855/month
Highlights
- Traditional Architecture
- Secondary bathroom tub or shower combo
- Granite Countertops
- Oak Grove Elementary School Rated A-
- High Ceiling
- 5-minute walk to Halleywood Park
About This Home
Who doesn't love Maple Way subdivision? Seriously, this is a lovely little gem in Lexington and with easy access to I-20, you're just minutes from downtown Lexington, Cayce/WC and of course, Columbia. But do I really need to say anything more than "Zoned for River Bluff"...this is where you want your children to go to school...and it certainly adds to your resale value down the line! Enter the front door and you'll be surprised to see a real foyer that opens to a great room with high ceilings, a beautiful eat-in kitchen...granite, stainless, tile backsplash...and room for a dining table and a den with and electric fireplace that stays with the house, giving you a modern and cozy ambience paying for propane gas or cutting up logs. And all in one big, beautiful open concept living and entertaining area! There is a full size laundry room and two pantries off the kitchen. Did I mention that all appliances stay with the home? The two-car garage has an epoxy floor finish that always cleans up beautifully. The master bedroom with lots of sunlight includes a walk-in closet, private bath with garden tub and shower plus a granite dual vanity. Two more bedrooms are nearby for your children's safety and a separate bathroom just for them to share. But wait until you see the size of the back yard! Room to run whether that is the kids... or the puppies they are begging you to get! This is where you can start a beautiful new life.Selling this house AS-IS, only because it needs painting inside...so start picking out your paint colors! Disclaimer: CMLS has not reviewed and, therefore, does not endorse vendors who may appear in listings.
Home Details
Home Type
- Single Family
Est. Annual Taxes
- $1,792
Year Built
- Built in 2020
Lot Details
- 6,970 Sq Ft Lot
- Cul-De-Sac
- Wood Fence
- Back Yard Fenced
HOA Fees
- $46 Monthly HOA Fees
Parking
- 2 Car Garage
Home Design
- Traditional Architecture
- Slab Foundation
- Stone Exterior Construction
- Vinyl Construction Material
Interior Spaces
- 2,013 Sq Ft Home
- 2-Story Property
- Bar
- Tray Ceiling
- High Ceiling
- Ceiling Fan
- Fireplace
- Attic Access Panel
Kitchen
- Free-Standing Range
- Induction Cooktop
- Built-In Microwave
- Dishwasher
- Kitchen Island
- Granite Countertops
- Tiled Backsplash
Flooring
- Carpet
- Tile
- Luxury Vinyl Plank Tile
Bedrooms and Bathrooms
- 3 Bedrooms
- Walk-In Closet
- Dual Vanity Sinks in Primary Bathroom
- Secondary bathroom tub or shower combo
- Soaking Tub
- Bathtub with Shower
- Garden Bath
- Separate Shower
Laundry
- Laundry Room
- Laundry on main level
- Dryer
- Washer
Outdoor Features
- Covered Patio or Porch
- Rain Gutters
Schools
- Oak Grove Elementary School
- Meadow Glen Middle School
- River Bluff High School
Utilities
- Central Heating and Cooling System
- Tankless Water Heater
Community Details
- Maple Way Subdivision
Map
Home Values in the Area
Average Home Value in this Area
Tax History
| Year | Tax Paid | Tax Assessment Tax Assessment Total Assessment is a certain percentage of the fair market value that is determined by local assessors to be the total taxable value of land and additions on the property. | Land | Improvement |
|---|---|---|---|---|
| 2024 | $1,792 | $11,996 | $2,000 | $9,996 |
| 2023 | $1,792 | $8,737 | $1,600 | $7,137 |
| 2022 | $1,302 | $8,737 | $1,600 | $7,137 |
| 2020 | $302 | $630 | $630 | $0 |
| 2019 | $0 | $0 | $0 | $0 |
Property History
| Date | Event | Price | List to Sale | Price per Sq Ft |
|---|---|---|---|---|
| 11/12/2025 11/12/25 | For Sale | $315,000 | 0.0% | $156 / Sq Ft |
| 11/12/2025 11/12/25 | Price Changed | $315,000 | -1.3% | $156 / Sq Ft |
| 10/13/2025 10/13/25 | Off Market | $319,000 | -- | -- |
| 08/08/2025 08/08/25 | Price Changed | $319,000 | -3.0% | $158 / Sq Ft |
| 07/17/2025 07/17/25 | For Sale | $329,000 | -- | $163 / Sq Ft |
Purchase History
| Date | Type | Sale Price | Title Company |
|---|---|---|---|
| Deed | $299,900 | -- | |
| Warranty Deed | $218,500 | None Available |
Mortgage History
| Date | Status | Loan Amount | Loan Type |
|---|---|---|---|
| Open | $243,202 | FHA | |
| Previous Owner | $214,468 | FHA |
Source: Consolidated MLS (Columbia MLS)
MLS Number: 613351
APN: 004409-01-011
- 176 Wisley Garden Dr
- 372 Timbermill Dr
- 256 Maple Rd
- 126 Red Pine Dr
- 116 Torrisdale Dr
- 211 Black Pine Ct
- 145 Meadow Wood Dr
- 104 Sweet Springs Ct
- 1012 Mineral Creek Ct
- 525 Timbermill Dr
- 234 Timbermill Dr
- 3124 Mineral Springs Rd
- 121 Tennis View Ct
- 111 Tennis View Ct
- 126 Volley Ct
- 103 Marianne Ct
- 221 Oak Ridge Ln
- 211 River Bridge Ln
- 0 Roper Mountain Ct Unit 613841
- 291 Big Timber Dr
- 1045 Mineral Creek Ct
- 130 Boat Clb Ln
- 313 Flushing Bay Ct
- 199 Kitti Wake Dr
- 211 Pinebluff Ct
- 459 Dinkins Dr
- 10 Carroll Ct
- 118 Goldleaf St
- 901 Rob Roy Ct
- 101 Saluda Pointe Dr
- 146 Plum Orchard Dr
- 236 Melon Dr
- 158 Flinchum Place
- 200 Woodberry Rd
- 500 Carlen Ave
- 207 Coronado Rd
- 3131 Emanuel Church Rd
- 239 Ridge Terrace Ln
- 300 Palmetto Park Blvd
- 50 Langley Dr

