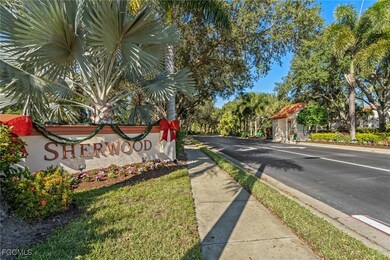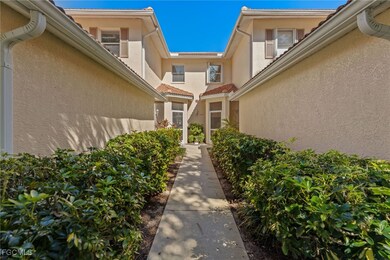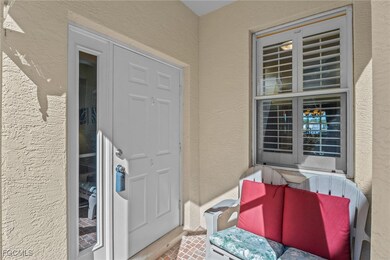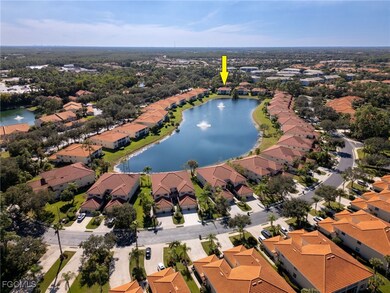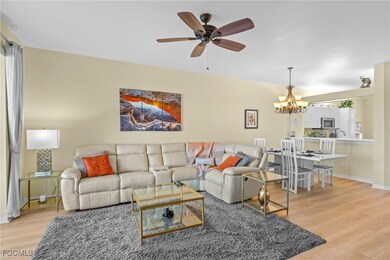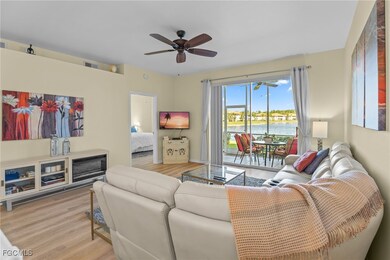510 Robin Hood Cir Unit 101 Naples, FL 34104
Sapphire Lakes NeighborhoodEstimated payment $2,733/month
Highlights
- Lake Front
- Outdoor Water Feature
- Community Pool
- Clubhouse
- Screened Porch
- Tennis Courts
About This Home
Welcome to Sherwood — one of Naples’ most peaceful and conveniently located communities! This beautifully updated and maintained first-floor end unit offers a perfect blend of comfort and tranquility with serene lake views and lush tropical surroundings. Enjoy a bright and open floor plan featuring 2 bedrooms plus a den, 2 baths, and an attached garage — ideal for year-round living or a relaxing seasonal retreat. Nestled just minutes from downtown Naples, pristine Gulf beaches, and world-class shopping and dining, this location offers the best of both serenity and convenience. The Sherwood community is known for its quiet ambiance, mature landscaping, and friendly atmosphere. Residents enjoy two community pools, tennis and pickleball courts, a fitness center, clubhouse, and scenic walking paths that make every day feel like a getaway. Whether you’re sipping your morning coffee overlooking the lake or taking an evening stroll through the beautifully kept grounds, 510 Robin Hood Circle offers the quintessential Naples lifestyle — peaceful, private, and perfectly located.
Property Details
Home Type
- Condominium
Est. Annual Taxes
- $1,553
Year Built
- Built in 1999
Lot Details
- Lake Front
- Southwest Facing Home
- Sprinkler System
- Zero Lot Line
HOA Fees
- $492 Monthly HOA Fees
Parking
- 1 Car Attached Garage
- Driveway
- Assigned Parking
Home Design
- Entry on the 1st floor
- Coach House
- Tile Roof
- Stucco
Interior Spaces
- 1,630 Sq Ft Home
- 2-Story Property
- Ceiling Fan
- Sliding Windows
- Casement Windows
- Entrance Foyer
- Family Room
- Combination Dining and Living Room
- Den
- Screened Porch
- Vinyl Flooring
- Lake Views
Kitchen
- Breakfast Bar
- Range
- Dishwasher
- Disposal
Bedrooms and Bathrooms
- 2 Bedrooms
- Split Bedroom Floorplan
- Walk-In Closet
- 2 Full Bathrooms
- Shower Only
- Separate Shower
Laundry
- Dryer
- Washer
Home Security
Outdoor Features
- Screened Patio
- Outdoor Water Feature
Schools
- Mike Davis Elementary School
- East Naples Middle School
- Golden Gate High School
Utilities
- Central Heating and Cooling System
- Underground Utilities
- Sewer Assessments
- Cable TV Available
Listing and Financial Details
- Legal Lot and Block 101 / 14
- Assessor Parcel Number 73500003123
Community Details
Overview
- Association fees include insurance, irrigation water, legal/accounting, ground maintenance, pest control, recreation facilities, reserve fund, street lights
- 336 Units
- Association Phone (239) 841-1838
- Low-Rise Condominium
- Sherwood Subdivision
- Car Wash Area
Amenities
- Community Barbecue Grill
- Picnic Area
- Clubhouse
Recreation
- Tennis Courts
- Community Basketball Court
- Pickleball Courts
- Community Pool
- Trails
Pet Policy
- Call for details about the types of pets allowed
Security
- Fire and Smoke Detector
Map
Home Values in the Area
Average Home Value in this Area
Tax History
| Year | Tax Paid | Tax Assessment Tax Assessment Total Assessment is a certain percentage of the fair market value that is determined by local assessors to be the total taxable value of land and additions on the property. | Land | Improvement |
|---|---|---|---|---|
| 2025 | $1,553 | $170,834 | -- | -- |
| 2024 | $1,799 | $166,019 | -- | -- |
| 2023 | $1,799 | $192,415 | $0 | $0 |
| 2022 | $1,862 | $186,811 | $0 | $0 |
| 2021 | $1,867 | $181,370 | $0 | $181,370 |
| 2020 | $1,849 | $181,150 | $0 | $181,150 |
| 2019 | $1,628 | $181,150 | $0 | $181,150 |
| 2018 | $1,855 | $181,150 | $0 | $181,150 |
| 2017 | $2,260 | $172,370 | $0 | $0 |
| 2016 | $2,022 | $156,700 | $0 | $0 |
| 2015 | $1,213 | $122,351 | $0 | $0 |
| 2014 | $1,206 | $70,880 | $0 | $0 |
Property History
| Date | Event | Price | List to Sale | Price per Sq Ft | Prior Sale |
|---|---|---|---|---|---|
| 11/09/2025 11/09/25 | For Sale | $399,900 | 0.0% | $245 / Sq Ft | |
| 02/06/2023 02/06/23 | Sold | $399,900 | 0.0% | $245 / Sq Ft | View Prior Sale |
| 01/03/2023 01/03/23 | Pending | -- | -- | -- | |
| 12/13/2022 12/13/22 | For Sale | $399,900 | 0.0% | $245 / Sq Ft | |
| 12/02/2022 12/02/22 | Pending | -- | -- | -- | |
| 11/17/2022 11/17/22 | Price Changed | $399,900 | -1.3% | $245 / Sq Ft | |
| 11/09/2022 11/09/22 | For Sale | $405,000 | -- | $248 / Sq Ft |
Purchase History
| Date | Type | Sale Price | Title Company |
|---|---|---|---|
| Special Warranty Deed | -- | -- | |
| Quit Claim Deed | -- | -- | |
| Warranty Deed | $399,900 | Sunbelt Title | |
| Quit Claim Deed | -- | Attorney | |
| Warranty Deed | $180,000 | Attorney | |
| Warranty Deed | $114,900 | -- |
Mortgage History
| Date | Status | Loan Amount | Loan Type |
|---|---|---|---|
| Open | $65,000 | Seller Take Back | |
| Previous Owner | $86,000 | No Value Available |
Source: Florida Gulf Coast Multiple Listing Service
MLS Number: 2025019280
APN: 73500003123
- 440 Robin Hood Cir Unit 102
- 257 Robin Hood Cir Unit 101
- 7819 Regal Heron Cir Unit 203
- 290 Robin Hood Cir Unit 202
- 7811 Regal Heron Cir Unit 302
- 7811 Regal Heron Cir Unit 4204
- 517 Robin Hood Cir Unit 102
- 7835 Regal Heron Cir Unit 204
- 7835 Regal Heron Cir Unit 301
- 145 Robin Hood Cir Unit 104
- 360 Robin Hood Cir Unit 102
- 7918 Haven Dr Unit 2
- 7839 Regal Heron Cir Unit 205
- 8084 Sanctuary Dr Unit 1
- 8064 Sanctuary Dr Unit 1
- 500 Robin Hood Cir Unit 202
- 241 Robin Hood Cir Unit 204
- 260 Robin Hood Cir Unit 202
- 321 Robin Hood Cir Unit 201
- 465 Robin Hood Cir Unit 101
- 7823 Regal Heron Cir Unit 105
- 280 Robin Hood Cir Unit 101
- 280 Robin Hood Cir Unit 102
- 7819 Regal Heron Cir Unit 8104
- 7819 Regal Heron Cir Unit 8
- 445 Robin Hood Cir Unit 201
- 300 Robin Hood Cir Unit 102
- 7815 Regal Heron Cir Unit 306
- 7822 Great Heron Way Unit 106
- 7818 Great Heron Way Unit 303
- 120 Bedzel Cir
- 3250 Magnolia Pond Cir
- 3536 Winifred Row Ln
- 124 Santa Clara Dr Unit 124 SANTA CLARA DR
- 1600 Wellesley Cir

