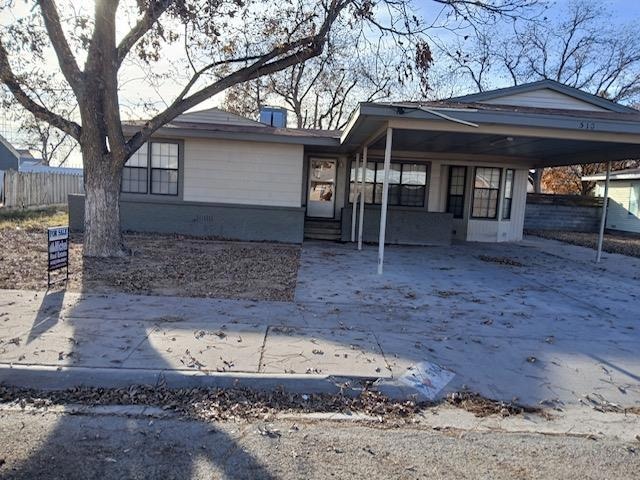
510 S Cedar St Kermit, TX 79745
Highlights
- Wood Flooring
- Formal Dining Room
- Shades
- No HOA
- Thermal Windows
- Laundry in Utility Room
About This Home
As of April 2025Spacious home in the middle of town with some nice trees. This property has a small apartment in back that could be used for rental or as a hangout for the kids. Buyer can pick out new flooring or discount and purchase "as-is". Appliances included, but buyer will need to verify condition. Seller is not aware of the condition.
Last Agent to Sell the Property
Michel Real Estate Brokerage Phone: 4325866681 License #0338424 Listed on: 12/20/2024
Last Buyer's Agent
Michel Real Estate Brokerage Phone: 4325866681 License #0338424 Listed on: 12/20/2024
Home Details
Home Type
- Single Family
Est. Annual Taxes
- $1,904
Year Built
- Built in 1958
Lot Details
- 8,276 Sq Ft Lot
- Lot Dimensions are 63 x 129
- Landscaped
Home Design
- Pillar, Post or Pier Foundation
- Frame Construction
- Composition Roof
- Wood Siding
Interior Spaces
- 1,524 Sq Ft Home
- Ceiling Fan
- Thermal Windows
- Shades
- Formal Dining Room
- Wood Flooring
- Dishwasher
Bedrooms and Bathrooms
- 2 Bedrooms
- 1 Full Bathroom
Laundry
- Laundry in Utility Room
- Electric Dryer
Parking
- 2 Parking Spaces
- 2 Carport Spaces
Schools
- Kermit Elementary And Middle School
- Kermit High School
Utilities
- Central Heating and Cooling System
- Heating System Uses Gas
- Multiple Water Heaters
- Gas Water Heater
Community Details
- No Home Owners Association
- Walton Subdivision
Listing and Financial Details
- Assessor Parcel Number 9474
Ownership History
Purchase Details
Home Financials for this Owner
Home Financials are based on the most recent Mortgage that was taken out on this home.Purchase Details
Home Financials for this Owner
Home Financials are based on the most recent Mortgage that was taken out on this home.Similar Homes in Kermit, TX
Home Values in the Area
Average Home Value in this Area
Purchase History
| Date | Type | Sale Price | Title Company |
|---|---|---|---|
| Warranty Deed | -- | None Listed On Document | |
| Deed | $176,739 | None Listed On Document |
Mortgage History
| Date | Status | Loan Amount | Loan Type |
|---|---|---|---|
| Open | $176,739 | FHA |
Property History
| Date | Event | Price | Change | Sq Ft Price |
|---|---|---|---|---|
| 04/25/2025 04/25/25 | Sold | -- | -- | -- |
| 01/31/2025 01/31/25 | Pending | -- | -- | -- |
| 12/20/2024 12/20/24 | For Sale | $179,500 | -- | $118 / Sq Ft |
Tax History Compared to Growth
Tax History
| Year | Tax Paid | Tax Assessment Tax Assessment Total Assessment is a certain percentage of the fair market value that is determined by local assessors to be the total taxable value of land and additions on the property. | Land | Improvement |
|---|---|---|---|---|
| 2024 | $1,903 | $92,110 | $1,900 | $90,210 |
| 2023 | $1,844 | $92,110 | $1,900 | $90,210 |
| 2022 | $1,870 | $94,920 | $1,900 | $93,020 |
| 2021 | $1,935 | $82,930 | $1,900 | $81,030 |
| 2020 | $1,580 | $69,110 | $1,580 | $67,530 |
| 2019 | $2,174 | $69,110 | $1,580 | $67,530 |
| 2018 | $1,787 | $62,970 | $1,580 | $61,390 |
| 2017 | $1,318 | $52,740 | $1,580 | $51,160 |
| 2016 | -- | $48,470 | $1,580 | $46,890 |
| 2015 | -- | $48,470 | $1,580 | $46,890 |
| 2014 | -- | $39,980 | $1,580 | $38,400 |
Agents Affiliated with this Home
-
JACK DUFF MICHEL
J
Seller's Agent in 2025
JACK DUFF MICHEL
Michel Real Estate
(432) 586-6681
87 in this area
96 Total Sales
Map
Source: Odessa Board of REALTORS®
MLS Number: 157084
APN: 4320-0001-0028000






