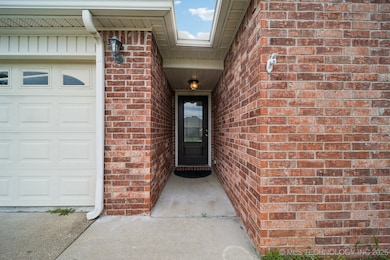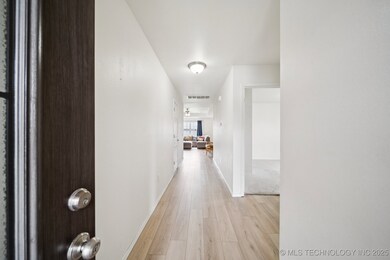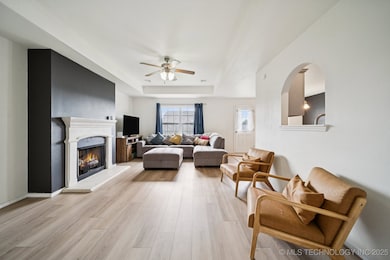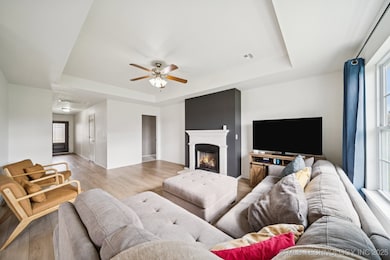
510 S Creek St Skiatook, OK 74070
Highlights
- Marina
- Bluff on Lot
- Corner Lot
- Boat Ramp
- Fruit Trees
- Covered Patio or Porch
About This Home
As of August 2025Right around the corner from the best restaurants in town and the schools, this home sits on a quiet inside corner lot with a wider entryway that gives a great first impression when you open the door. The layout is open but still feels cozy, with a split plan and three nicely sized bedrooms. A decorative fireplace adds warmth, and the updated accent walls keep things feeling fresh. The backyard is fully fenced with a privacy fence that includes a double gate entry on the side for easy access. The yard also has a large clean storm shelter and some fun extras ... young fruit and nut trees that are already producing. Easy location, smart setup, and a yard with something to look forward to every season. Come take a look.
Last Agent to Sell the Property
Coldwell Banker Select License #180581 Listed on: 06/03/2025

Home Details
Home Type
- Single Family
Est. Annual Taxes
- $1,578
Year Built
- Built in 2010
Lot Details
- 7,319 Sq Ft Lot
- East Facing Home
- Privacy Fence
- Bluff on Lot
- Landscaped
- Corner Lot
- Fruit Trees
HOA Fees
- $10 Monthly HOA Fees
Parking
- 2 Car Attached Garage
- Driveway
Home Design
- Brick Exterior Construction
- Slab Foundation
- Wood Frame Construction
- Fiberglass Roof
- Vinyl Siding
- Asphalt
Interior Spaces
- 1,456 Sq Ft Home
- 1-Story Property
- Ceiling Fan
- Decorative Fireplace
- Vinyl Clad Windows
- Insulated Windows
- Fire and Smoke Detector
- Electric Dryer Hookup
Kitchen
- Oven
- Stove
- Range
- Microwave
- Dishwasher
- Laminate Countertops
- Disposal
Flooring
- Carpet
- Tile
Bedrooms and Bathrooms
- 3 Bedrooms
- 2 Full Bathrooms
Eco-Friendly Details
- Energy-Efficient Windows
Outdoor Features
- Boat Ramp
- Covered Patio or Porch
- Storm Cellar or Shelter
Schools
- Skiatook Elementary And Middle School
- Skiatook High School
Utilities
- Zoned Heating and Cooling
- Heating System Uses Gas
- Gas Water Heater
Community Details
Overview
- The Crossing In Skiatook Subdivision
Recreation
- Marina
Similar Homes in Skiatook, OK
Home Values in the Area
Average Home Value in this Area
Property History
| Date | Event | Price | Change | Sq Ft Price |
|---|---|---|---|---|
| 08/19/2025 08/19/25 | Sold | $220,000 | 0.0% | $151 / Sq Ft |
| 07/17/2025 07/17/25 | Pending | -- | -- | -- |
| 06/03/2025 06/03/25 | For Sale | $220,000 | -- | $151 / Sq Ft |
Tax History Compared to Growth
Tax History
| Year | Tax Paid | Tax Assessment Tax Assessment Total Assessment is a certain percentage of the fair market value that is determined by local assessors to be the total taxable value of land and additions on the property. | Land | Improvement |
|---|---|---|---|---|
| 2024 | $1,578 | $15,810 | $2,040 | $13,770 |
| 2023 | $1,578 | $15,810 | $2,040 | $13,770 |
| 2022 | $1,566 | $15,810 | $2,040 | $13,770 |
| 2021 | $1,571 | $15,810 | $2,040 | $13,770 |
| 2020 | $1,581 | $15,810 | $2,040 | $13,770 |
| 2019 | $1,600 | $15,810 | $2,040 | $13,770 |
| 2018 | $1,594 | $15,810 | $2,040 | $13,770 |
| 2017 | $1,570 | $15,349 | $2,040 | $13,309 |
| 2016 | $1,572 | $15,312 | $2,040 | $13,272 |
| 2015 | $1,522 | $14,941 | $2,040 | $12,901 |
| 2014 | $1,488 | $15,367 | $2,040 | $13,327 |
| 2013 | $1,475 | $15,223 | $2,040 | $13,183 |
Agents Affiliated with this Home
-
Theresa Cox

Seller's Agent in 2025
Theresa Cox
Coldwell Banker Select
(918) 933-9975
19 in this area
85 Total Sales
-
Sara Alexander

Buyer's Agent in 2025
Sara Alexander
Keller Williams Premier
(918) 557-9062
2 in this area
153 Total Sales
Map
Source: MLS Technology
MLS Number: 2523526
APN: 570075633
- 614 S Seminole St
- 1604 W Elm St
- 0 W 4th St Unit 2510752
- 0 Bulldog St
- 2117 Western Dr
- 7 S Lenapah Ave
- 10 N Lenapah Ave
- 11 N Lenapah St
- 8 N Lenapah Ave
- 1104 S Mockingbird Ln
- 6 N Lenapah Ave
- 10 N Lenapah St
- 8 N Lenapah St
- 1915 S Lenapah
- 12 SE Lenapah St
- 1122 W Beech St
- 414 S Buffalo
- 760 N Quapaw St
- 4231 W 4th St
- 705 W 3rd St






