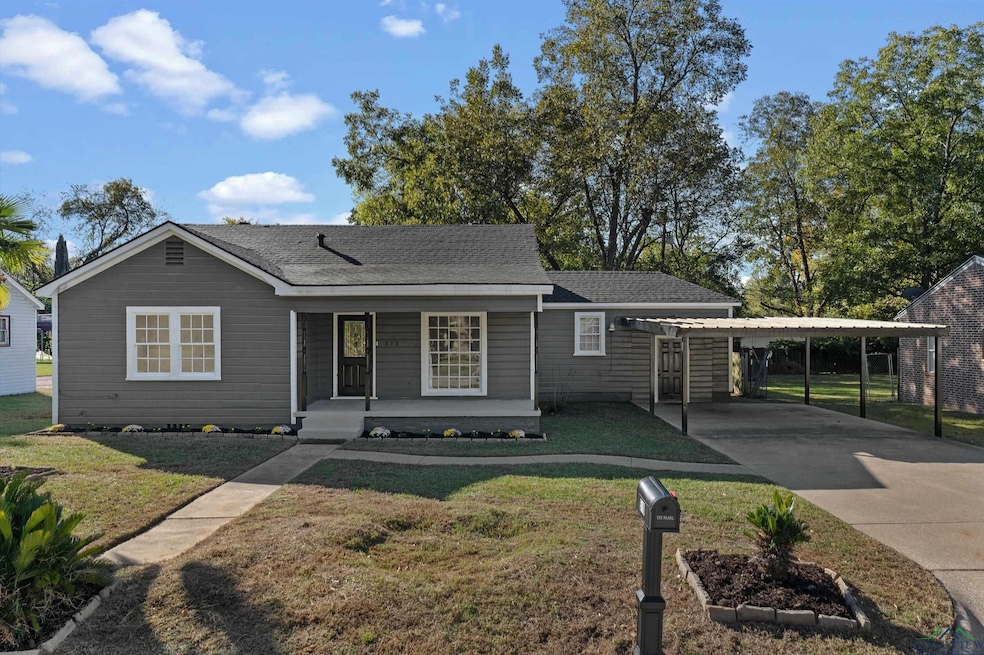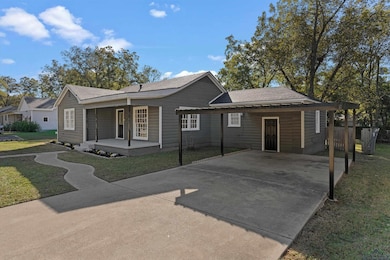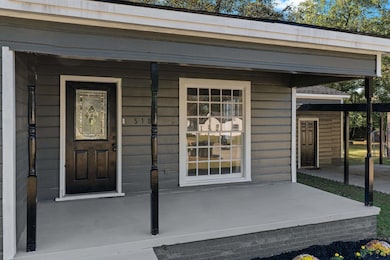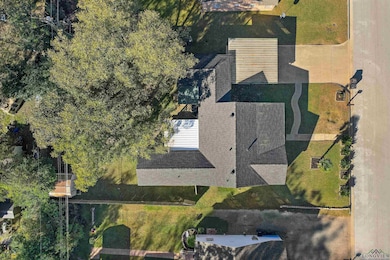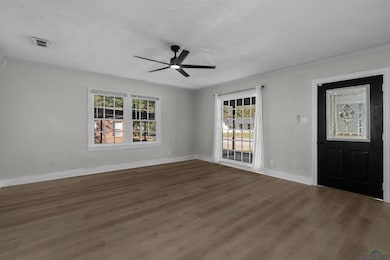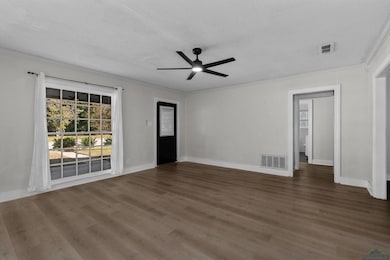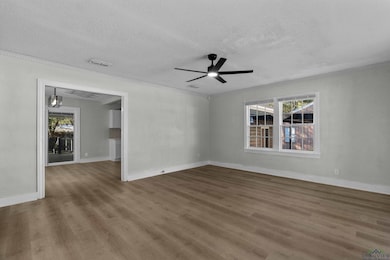510 S Jean Dr Longview, TX 75602
Estimated payment $1,531/month
Highlights
- Bonus Room
- 2 Car Attached Garage
- Outdoor Storage
- No HOA
- 1-Story Property
- Central Heating and Cooling System
About This Home
Fully renovated home in Longview! Welcome to 510 S Jean Dr, a beautifully updated 3-bedroom, 2-bath home offering nearly 2,000 sq. ft. of living space. This spacious property features a versatile bonus room that can serve as a game room, home office, or additional bedroom; perfect for your family’s needs. Step inside to an open, inviting layout with fresh updates throughout, including new roof, new flooring, fixtures, and finishes. The fully remodeled kitchen contains new appliances, sleek cabinetry, and plenty of counter space for cooking and entertaining. Outdoors you will find your two-car carport with additional driveway parking and a large fully fenced back-yard, ideal for gatherings or playtime. Located in a quiet, established neighborhood just minutes from shopping, schools, and dining—this home has it all. Whether you are needing the space or a first time home buyer this could be the one for you!
Listing Agent
East Texas Preferred Properties, LLC - Kilgore License #0762891 Listed on: 11/04/2025
Home Details
Home Type
- Single Family
Est. Annual Taxes
- $3,790
Year Built
- Built in 1958
Lot Details
- Lot Dimensions are 75 x 138
- Wood Fence
- Chain Link Fence
Home Design
- Composition Roof
- Pier And Beam
Interior Spaces
- 1,978 Sq Ft Home
- 1-Story Property
- Ceiling Fan
- Combination Kitchen and Dining Room
- Bonus Room
- Vinyl Flooring
- Front Basement Entry
- Dishwasher
- Electric Dryer
Bedrooms and Bathrooms
- 3 Bedrooms
- 2 Full Bathrooms
Parking
- 2 Car Attached Garage
- Carport
Outdoor Features
- Outdoor Storage
Utilities
- Central Heating and Cooling System
- Electric Water Heater
Community Details
- No Home Owners Association
Listing and Financial Details
- Assessor Parcel Number 61133
Map
Home Values in the Area
Average Home Value in this Area
Tax History
| Year | Tax Paid | Tax Assessment Tax Assessment Total Assessment is a certain percentage of the fair market value that is determined by local assessors to be the total taxable value of land and additions on the property. | Land | Improvement |
|---|---|---|---|---|
| 2025 | $3,790 | $175,470 | $5,150 | $170,320 |
| 2024 | $3,790 | $189,530 | $5,150 | $184,380 |
| 2023 | $2,519 | $175,360 | $5,250 | $170,110 |
| 2022 | $2,628 | $120,080 | $3,750 | $116,330 |
| 2021 | $2,508 | $110,930 | $3,710 | $107,220 |
| 2020 | $2,155 | $95,160 | $3,750 | $91,410 |
| 2019 | $1,960 | $85,770 | $3,750 | $82,020 |
| 2018 | $1,917 | $84,190 | $3,750 | $80,440 |
| 2017 | $2,073 | $90,700 | $3,750 | $86,950 |
| 2016 | $2,093 | $91,590 | $3,750 | $87,840 |
| 2015 | $1,692 | $92,780 | $3,640 | $89,140 |
| 2014 | -- | $84,310 | $3,640 | $80,670 |
Property History
| Date | Event | Price | List to Sale | Price per Sq Ft | Prior Sale |
|---|---|---|---|---|---|
| 11/18/2025 11/18/25 | Price Changed | $230,000 | -2.1% | $116 / Sq Ft | |
| 11/04/2025 11/04/25 | For Sale | $235,000 | +193.8% | $119 / Sq Ft | |
| 06/23/2017 06/23/17 | Sold | -- | -- | -- | View Prior Sale |
| 06/07/2017 06/07/17 | Pending | -- | -- | -- | |
| 05/25/2017 05/25/17 | For Sale | $80,000 | -- | $40 / Sq Ft |
Purchase History
| Date | Type | Sale Price | Title Company |
|---|---|---|---|
| Deed | -- | None Listed On Document | |
| Warranty Deed | -- | None Listed On Document | |
| Warranty Deed | -- | None Listed On Document | |
| Warranty Deed | -- | None Available |
Mortgage History
| Date | Status | Loan Amount | Loan Type |
|---|---|---|---|
| Open | $92,000 | New Conventional |
Source: Longview Area Association of REALTORS®
MLS Number: 20257557
APN: 61133
- 2011 Mary Lou St
- 404 S Jean Dr
- 1509 Grace Acres Ln
- 1507 Grace Acres Ln
- 1715 S Holly St
- 1701 Sandlin St
- 115 Richardson Dr
- 113 W Highland Ave
- 1610 Hawthorne St
- 207 Humble Ave
- 108 Vesta St
- 1525 Ray St
- 610 Travis Ave
- 220 E Myrle Ave
- 706 Travis Ave
- 28 Covington Dr
- 307 Millie St
- 810 Butler Dr
- 1104 Hutchings Blvd
- 1206 S Hutchings Blvd
- 301 E Arden Dr
- 600 W Avalon Ave
- 316 Bostic Dr
- 717 S Green St
- 706-708-708 Ridgelea Ave Unit 706
- 309 S Park St
- 429 Johnson St Unit 8
- 406 S Fredonia St
- 741 Ethel St
- 1005 Towne Lake Dr
- 1501 E Whaley
- 1202 Tulane Ave
- 1100 Mccann Rd
- 600 Baylor Dr
- 1301 Princeton Ave
- 2114 E Marshall Ave Unit 209
- 2114 E Marshall Ave Unit 111
- 2006 Jane St Unit A
- 2006 Jane St Unit C
- 2006 Jane St Unit E
