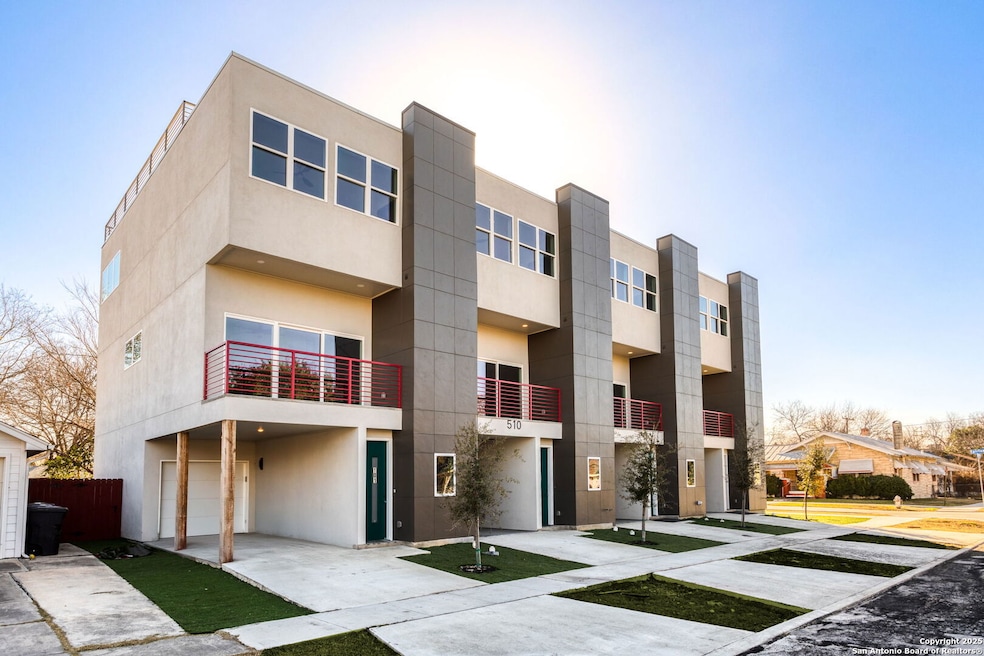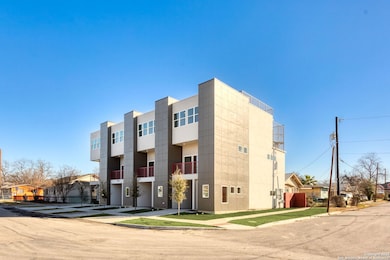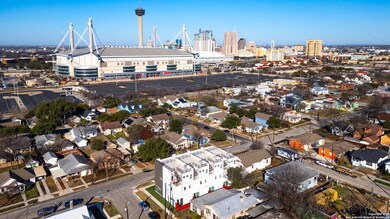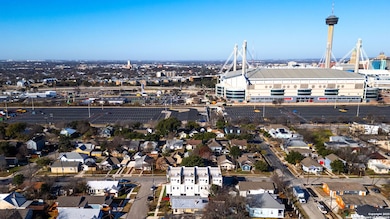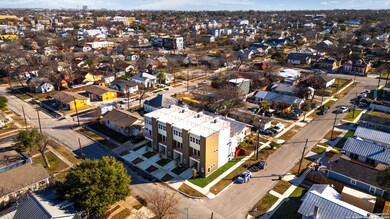510 S Mesquite St Unit 102 San Antonio, TX 78203
Saint Paul Square NeighborhoodEstimated payment $3,334/month
Highlights
- New Construction
- High Ceiling
- Island without Cooktop
- Open Floorplan
- Solid Surface Countertops
- 4-minute walk to Cherry Street Park
About This Home
*SELLERS MOTIVATED Willing to help with Buyers CC** Elevate Your Urban Living Experience: Stunning 3-Story Townhome with Rooftop Views Nestled in the heart of vibrant San Antonio, this exquisite 3-bedroom, 3.5-bathroom townhome offers an unparalleled blend of luxury and convenience. Just steps away from iconic landmarks such as the Tower of Americas, the Alamodome, and the Henry B. Gonzalez Convention Center, this property is perfectly positioned for both leisure and business. Plus, you'll soon enjoy proximity to the upcoming Spurs entertainment district, Project Marvel. Step inside to discover a beautifully designed open-concept layout that showcases high ceilings and sleek flooring throughout-no carpet in sight! The modern kitchen is a chef's dream, featuring solid countertops, stainless steel appliances, and a generous island with bar seating-perfect for entertaining friends and family. The master bedroom is your private retreat, offering breathtaking views of the Tower of Americas. Pamper yourself in the oversized luxury walk-in shower after a long day exploring the city. But the real showstopper is the rooftop deck. Imagine sipping your morning coffee or hosting unforgettable gatherings against the backdrop of unobstructed San Antonio skyline views. It's your personal oasis amidst the urban hustle. Parking is a breeze with an attached garage offering tandem parking for up to three cars per townhome, ensuring convenience and security for your vehicles. Don't miss this opportunity to own a piece of prime real estate where modern elegance meets unbeatable location. Schedule a viewing and step into your future home!
Property Details
Home Type
- Condominium
Est. Annual Taxes
- $5,066
Year Built
- Built in 2023 | New Construction
HOA Fees
- $150 Monthly HOA Fees
Home Design
- Flat Roof Shape
- Slab Foundation
- Roof Vent Fans
- Stucco
Interior Spaces
- 1,800 Sq Ft Home
- 3-Story Property
- Open Floorplan
- High Ceiling
- Ceiling Fan
- Window Treatments
- Utility Room with Study Area
- Inside Utility
Kitchen
- Breakfast Bar
- Self-Cleaning Oven
- Stove
- Cooktop
- Microwave
- Dishwasher
- Island without Cooktop
- Solid Surface Countertops
- Disposal
Flooring
- Ceramic Tile
- Vinyl
Bedrooms and Bathrooms
- 3 Bedrooms
- Walk-In Closet
Laundry
- Laundry Room
- Laundry on upper level
- Washer Hookup
Home Security
Parking
- 1 Car Attached Garage
- Tandem Parking
Schools
- Douglass Elementary School
- Poe Middle School
- Brackenrdg High School
Utilities
- Central Heating and Cooling System
- Electric Water Heater
Listing and Financial Details
- Legal Lot and Block 9 / 1
- Seller Concessions Offered
Community Details
Overview
- $250 HOA Transfer Fee
- South Mesquite Townhomes Association, Inc Association
- Built by Alayah Building LLC
- Denver Heights Subdivision
- Mandatory home owners association
Security
- Fire and Smoke Detector
Map
Home Values in the Area
Average Home Value in this Area
Property History
| Date | Event | Price | List to Sale | Price per Sq Ft |
|---|---|---|---|---|
| 05/23/2025 05/23/25 | For Sale | $525,000 | 0.0% | $292 / Sq Ft |
| 05/12/2025 05/12/25 | Price Changed | $525,000 | -8.7% | $292 / Sq Ft |
| 04/04/2025 04/04/25 | Price Changed | $575,000 | -5.7% | $319 / Sq Ft |
| 03/11/2025 03/11/25 | For Sale | $610,000 | -- | $339 / Sq Ft |
Source: San Antonio Board of REALTORS®
MLS Number: 1848783
- 510 S Mesquite St Unit 104
- 514 Dakota St Unit 3
- 512 Nevada St
- 112 Dashiell St
- 818 S Mesquite St
- 125 Dashiell St
- 108 Dashiell St
- 219 Dashiell St
- 816 Wyoming St
- 412 S Hackberry St Unit 1,2,3,& 4
- 412 S Hackberry St
- 419 S Olive St
- 622 S Hackberry St
- 321 S Olive St
- 208 Cactus St
- 528 S Olive St
- 308 S Mesquite St Unit 103
- 432 S Olive St
- 510 S Olive St Unit 101
- 606 S Olive St
- 119 Fairfax St
- 508 Nevada St Unit 201
- 508 Nevada St Unit 101
- 606 Claude W Black
- 530 S Hackberry Unit 102
- 319 S Olive St Unit 2
- 422 S Olive St
- 708 Nevada St
- 511 Iowa St Unit 2
- 511 Iowa St
- 222 S Olive St
- 305 Spruce St
- 218 S Olive St
- 620 Iowa St
- 225 S Pine St
- 630 Montana St
- 630 Montana St Unit 201
- 809 Nevada St
- 1205 Wyoming St
- 419 Cactus St Unit 101
