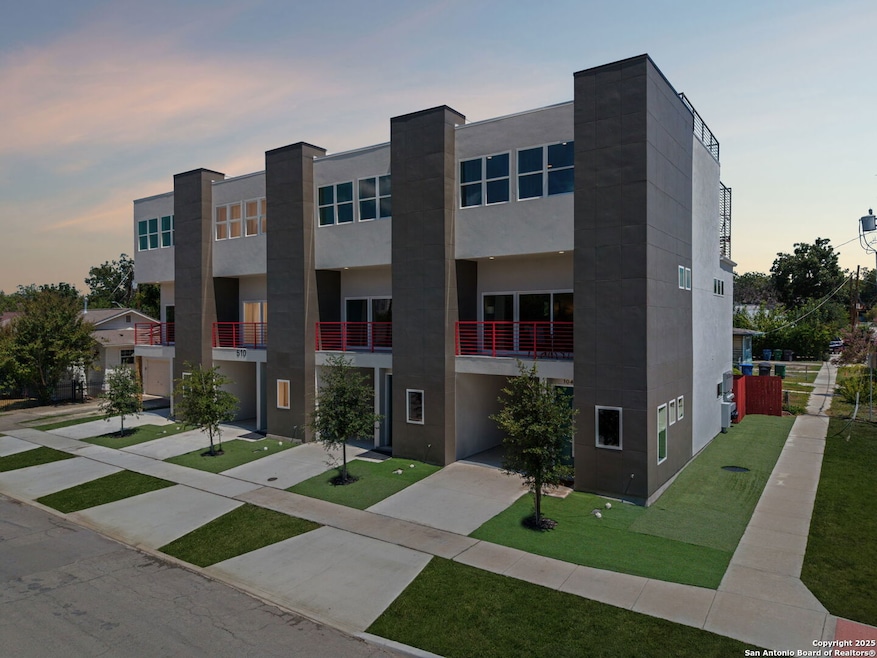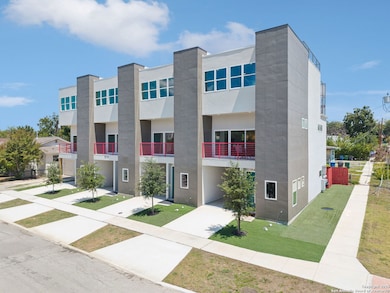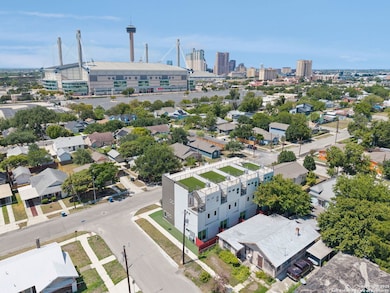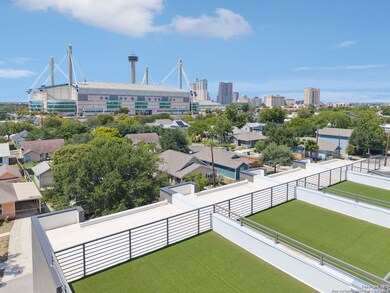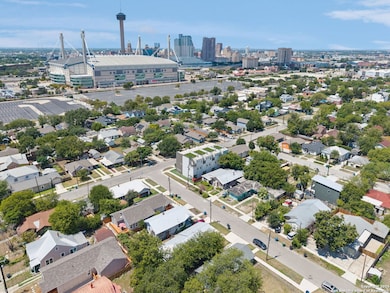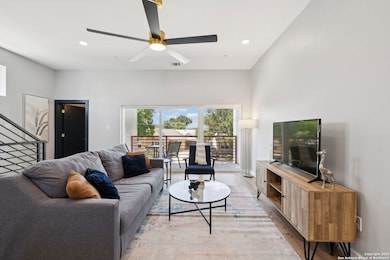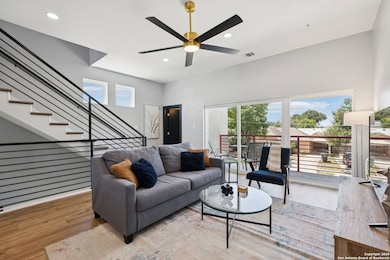510 S Mesquite St Unit 104 San Antonio, TX 78203
Saint Paul Square NeighborhoodEstimated payment $3,553/month
Total Views
15,033
3
Beds
3.5
Baths
1,800
Sq Ft
$292
Price per Sq Ft
Highlights
- New Construction
- High Ceiling
- Island without Cooktop
- Open Floorplan
- Solid Surface Countertops
- 4-minute walk to Cherry Street Park
About This Home
*SELLERS MOTIVATED Willing to help with Buyers CC** Elevate Your Urban Living Experience: Stunning 3-Story Townhome with Rooftop Views Nestled in the heart of vibrant San Antonio, this exquisite 3-bedroom, 3.5-bathroom townhome offers an unparalleled blend of luxury and convenience. Just steps away from iconic landmarks such as the Tower of Americas, the Alamodome, and the Henry B. Gonzalez Convention Center, this property is perfectly positioned for both leisure and business. Plus, you'll soon enjoy proximity to the new Spurs Sports & Entertainment District (Project Marvel)
Property Details
Home Type
- Condominium
Est. Annual Taxes
- $7,559
Year Built
- Built in 2023 | New Construction
HOA Fees
- $150 Monthly HOA Fees
Home Design
- Flat Roof Shape
- Slab Foundation
- Roof Vent Fans
- Stucco
Interior Spaces
- 1,800 Sq Ft Home
- 3-Story Property
- Open Floorplan
- High Ceiling
- Ceiling Fan
- Window Treatments
- Utility Room with Study Area
- Inside Utility
Kitchen
- Breakfast Bar
- Self-Cleaning Oven
- Stove
- Cooktop
- Microwave
- Dishwasher
- Island without Cooktop
- Solid Surface Countertops
- Disposal
Flooring
- Ceramic Tile
- Vinyl
Bedrooms and Bathrooms
- 3 Bedrooms
- Walk-In Closet
Laundry
- Laundry Room
- Laundry on upper level
- Washer Hookup
Home Security
Parking
- 1 Car Attached Garage
- Tandem Parking
Schools
- Douglass Elementary School
- Poe Middle School
- Brackenrdg High School
Utilities
- Central Heating and Cooling System
- Electric Water Heater
Listing and Financial Details
- Legal Lot and Block 9 / 1
- Seller Concessions Offered
Community Details
Overview
- $250 HOA Transfer Fee
- South Mesquite Townhomes Association, Inc Association
- Built by Alayah Building LLC
- Denver Heights Subdivision
- Mandatory home owners association
Security
- Fire and Smoke Detector
Map
Create a Home Valuation Report for This Property
The Home Valuation Report is an in-depth analysis detailing your home's value as well as a comparison with similar homes in the area
Home Values in the Area
Average Home Value in this Area
Property History
| Date | Event | Price | List to Sale | Price per Sq Ft |
|---|---|---|---|---|
| 09/16/2025 09/16/25 | For Sale | $525,000 | 0.0% | $292 / Sq Ft |
| 09/05/2025 09/05/25 | For Sale | $525,000 | -- | $292 / Sq Ft |
Source: San Antonio Board of REALTORS®
Source: San Antonio Board of REALTORS®
MLS Number: 1898548
Nearby Homes
- 510 S Mesquite St Unit 102
- 514 Dakota St Unit 3
- 512 Nevada St
- 112 Dashiell St
- 818 S Mesquite St
- 125 Dashiell St
- 108 Dashiell St
- 219 Dashiell St
- 816 Wyoming St
- 412 S Hackberry St Unit 1,2,3,& 4
- 412 S Hackberry St
- 419 S Olive St
- 622 S Hackberry St
- 208 Cactus St
- 528 S Olive St
- 308 S Mesquite St Unit 103
- 432 S Olive St
- 510 S Olive St Unit 101
- 606 S Olive St
- 7731 Mesquite
- 119 Fairfax St
- 508 Nevada St Unit 201
- 508 Nevada St Unit 101
- 606 Claude W Black
- 530 S Hackberry Unit 102
- 319 S Olive St Unit 2
- 422 S Olive St
- 708 Nevada St
- 511 Iowa St
- 511 Iowa St Unit 2
- 222 S Olive St
- 305 Spruce St
- 218 S Olive St
- 620 Iowa St
- 622 Iowa St
- 630 Montana St Unit 201
- 630 Montana St
- 809 Nevada St
- 1205 Wyoming St
- 419 Cactus St Unit 102
