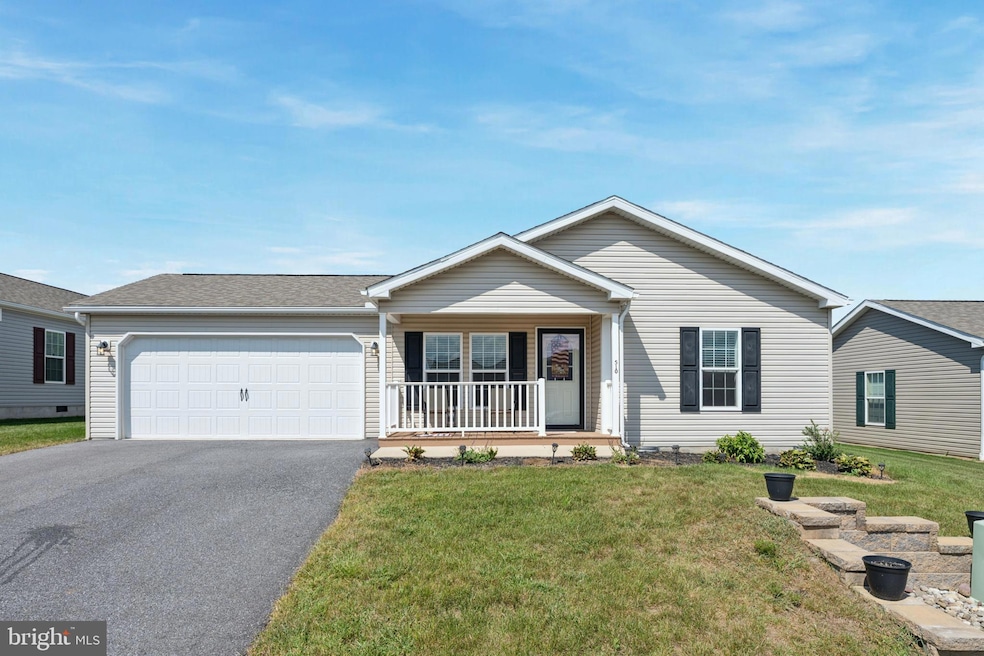
510 Saint Patty Dr Nottingham, PA 19362
West Nottingham Township NeighborhoodEstimated payment $1,841/month
Highlights
- Hot Property
- Rambler Architecture
- Breakfast Room
- Active Adult
- No HOA
- Farmhouse Sink
About This Home
Immediate Move-In Ready Home in Desirable Stoneyfield Estates!
Welcome to 510 Saint Patty Drive—The Marie Model, the most popular model in the community! Like-new, spacious ranch-style home offering true one-level living in the heart of beautiful Southern Chester County. Located in the sought-after Stoneyfield Estates community, this home features one of the neighborhood’s largest floor plans with 3 bedrooms, 2 full baths, a 2-car garage, and an open-concept layout perfect for modern living.
Step onto the inviting covered front porch—ideal for enjoying your morning coffee—and enter into a generously sized living room that flows seamlessly into the kitchen and dining areas. The upgraded kitchen boasts crisp white cabinetry, a large center island with bar seating, a stainless steel farmhouse sink, tile backsplash, and a full stainless steel appliance package (including smooth-top electric range, dishwasher, and refrigerator). Recessed lighting and a spacious pantry cabinet add style and function.
Enjoy casual dining in the bright breakfast area, complete with sliding glass doors that lead to a large 20x12 concrete patio—perfect for outdoor entertaining. Adjacent to the kitchen is a large, light-filled family room, offering additional living space for relaxation or hosting guests.
The private primary suite features a walk-in closet and a luxurious en-suite bath with a tiled walk-in shower and double bowl vanity. Two additional bedrooms share a full hall bath with a tub/shower combo. A separate laundry room with washer and dryer included adds everyday convenience.
Additional highlights include a 2-car garage, an outdoor storage shed, and easy-care landscaping.
Location Perks:
Stoneyfield Estates offers a peaceful, rural setting while still being close to major routes like US-1 and Route 272 for easy commuting to Oxford, Kennett Square, Lancaster, and beyond. Enjoy proximity to local parks, wineries, farm markets, and the scenic beauty of Chester County. Outdoor enthusiasts will love being near Nottingham County Park, and just a short drive away, you can explore the world-renowned Longwood Gardens—a must-see destination for gardens, seasonal displays, and events.
Don't miss this exceptional opportunity for low-maintenance living in a quiet and friendly community. Schedule your private tour today!
Home Details
Home Type
- Single Family
Est. Annual Taxes
- $3,288
Year Built
- Built in 2022
Parking
- 2 Car Attached Garage
- Garage Door Opener
Home Design
- Rambler Architecture
- Slab Foundation
- Vinyl Siding
Interior Spaces
- 1,640 Sq Ft Home
- Property has 1 Level
- Recessed Lighting
- Family Room
- Living Room
- Laundry Room
Kitchen
- Breakfast Room
- Farmhouse Sink
Bedrooms and Bathrooms
- 3 Main Level Bedrooms
- 2 Full Bathrooms
Utilities
- Forced Air Heating and Cooling System
- Electric Water Heater
- Private Sewer
Community Details
- Active Adult
- No Home Owners Association
- $570 Other Monthly Fees
- Senior Community | Residents must be 55 or older
- Stoneyfield Estates Subdivision
Listing and Financial Details
- Tax Lot 1472.045T
- Assessor Parcel Number 68-06 -1472.045T
Map
Home Values in the Area
Average Home Value in this Area
Property History
| Date | Event | Price | Change | Sq Ft Price |
|---|---|---|---|---|
| 09/02/2025 09/02/25 | For Sale | $289,900 | -- | $177 / Sq Ft |
Similar Home in Nottingham, PA
Source: Bright MLS
MLS Number: PACT2107460
- 411 Rainbow Dr
- 481 W Christine Rd
- 0 Lincolnshire St Unit E (BELFAST)
- 0 Lincolnshire St Unit C (GREENWICH)
- 0 Lincolnshire St Unit A (DUBLIN)
- 0 Lincolnshire St Unit B (LIMERICK)
- 32 Townsend Ct
- 103 Lincolnshire St
- 109 Lincolnshire St
- 124 Lincolnshire Street (Greenwich)
- 126 Lincolnshire (Waterford) St
- 261 Buckingham St Unit QD 122 (GREENWICH)
- Lincolnshire St #D (Waterford)
- 306 Wickmere St Unit 68 QD (FLETCHER)
- 257 Buckingham St
- 253 Buckingham St
- 169 Cemetery Rd
- 482 W Christine Rd
- 284 Little New York Rd
- 108 Blackburn Dr
- 56 Arbour Ct
- 301 W Maple Heights Ct
- 49 Leedle Cir
- 322 Hodgson St Unit 2
- 5 S 3rd St Unit 3
- 32 Pine St Unit 4
- 172 N 3rd St Unit 2
- 112 Brick Rd
- 77 Love Run Rd
- 359 Old Bayview Rd Unit 1
- 282 Old Bayview Rd Unit 282A
- 101 Chesapeake Ridge Ln
- 33 Watson Way
- 251 Mill House Dr
- 4261 Newark Rd
- 143 Hood Farm Dr
- 222 Pilottown Rd
- 400 W Claiborne Rd
- 385 Charlestown Crossing Blvd
- 399 Marley Rd






