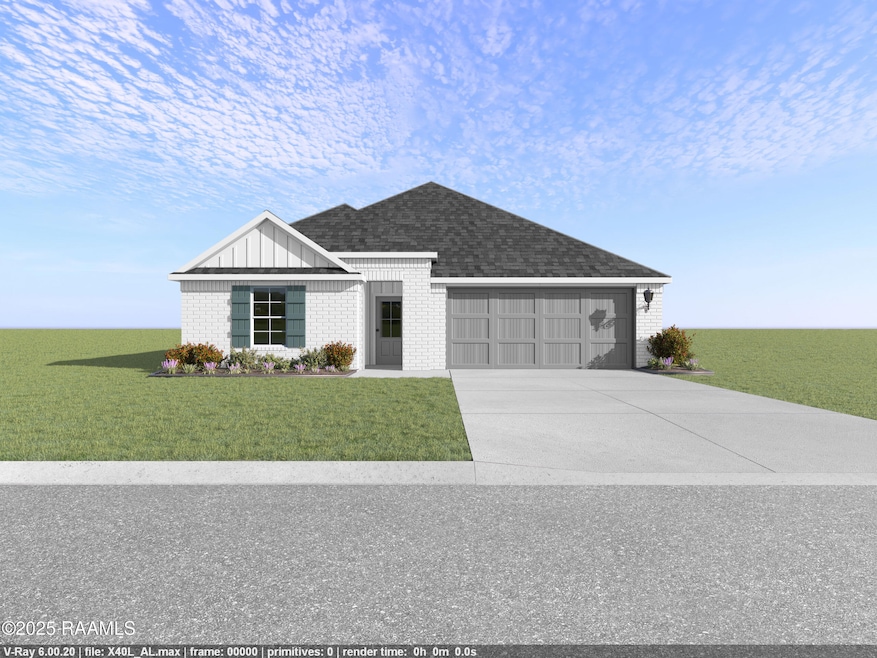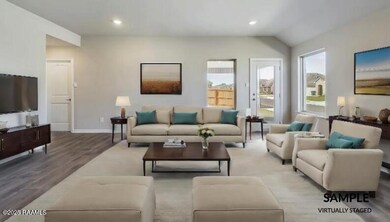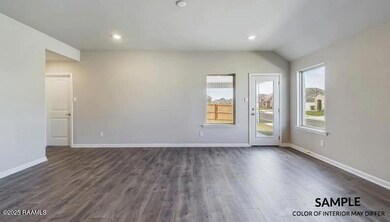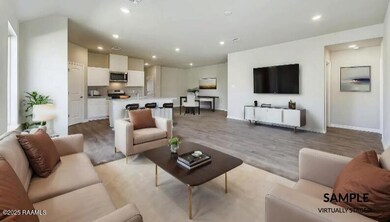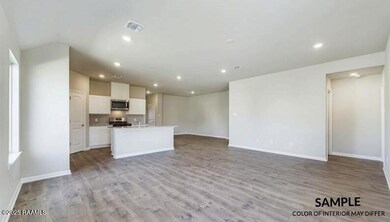510 Schooner Bay Dr Lafayette, LA 70507
North Lafayette Parish NeighborhoodEstimated payment $1,693/month
Highlights
- New Construction
- Granite Countertops
- Double Pane Windows
- Traditional Architecture
- Covered Patio or Porch
- Walk-In Closet
About This Home
Discover the epitome of Louisiana living with DR Horton, where innovation, elegance, and unparalleled value converge. As America's premier homebuilder, DR Horton offers exceptional homeownership opportunities across various captivating neighborhoods. Each home reflects their commitment to quality, designed to exceed expectations. Benefits include a minimum of $5000 towards closing costs and highly competitive interest rates, making your dream home more attainable. Experience the future of home living with cutting-edge smart home technology. Each residence features intuitive devices like Ring doorbells, smart garage controls, advanced thermostats, and robust security systems, all managed effortlessly through Alexa and your mobile device. This blend of convenience and innovation enriches your daily life and promotes energy efficiency, ensuring your home is as cost-effective as it is comfortable. DR Horton homes cater to your lifestyle with versatile floor plans, expansive walk-in closets, open living spaces, convenient 2-car garages, and serene covered patios. These spaces provide the perfect backdrop for relaxation and entertainment. Join the legacy of excellence with DR Horton in Louisiana. Explore a world where your home is a foundation for adventure and tranquility, crafted with precision and care for the modern homeowner. Call today and step into a future where your home is not just a place to reside, but a place to thrive. With DR Horton, let's build not just houses, but homes filled with memories, dreams, and a sense of belonging.
Home Details
Home Type
- Single Family
Lot Details
- 5,663 Sq Ft Lot
- Lot Dimensions are 50 x 115
- Landscaped
- Level Lot
HOA Fees
- $40 Monthly HOA Fees
Parking
- 2 Car Garage
- Open Parking
Home Design
- New Construction
- Traditional Architecture
- Brick Exterior Construction
- Frame Construction
- Composition Roof
- Vinyl Siding
Interior Spaces
- 2,087 Sq Ft Home
- 1-Story Property
- Double Pane Windows
- Washer and Electric Dryer Hookup
Kitchen
- Stove
- Microwave
- Dishwasher
- Granite Countertops
- Disposal
Flooring
- Carpet
- Tile
Bedrooms and Bathrooms
- 5 Bedrooms
- Walk-In Closet
- 3 Full Bathrooms
Outdoor Features
- Covered Patio or Porch
- Exterior Lighting
Schools
- Carencro Heights Elementary School
- Acadian Middle School
- Carencro High School
Utilities
- Central Heating and Cooling System
- Heating System Uses Natural Gas
Community Details
- Built by DR Horton
- Stable View Subdivision
Listing and Financial Details
- Home warranty included in the sale of the property
- Tax Lot 111
Map
Home Values in the Area
Average Home Value in this Area
Property History
| Date | Event | Price | List to Sale | Price per Sq Ft |
|---|---|---|---|---|
| 10/28/2025 10/28/25 | For Sale | $263,500 | -- | $126 / Sq Ft |
Source: REALTOR® Association of Acadiana
MLS Number: 2020022361
- 501 Schooner Bay Dr
- 503 Schooner Bay Dr
- Landry Plan at Stable View
- 500 Schooner Bay Dr
- Justin Plan at Stable View
- Bellvue Plan at Stable View
- Rosemont Plan at Stable View
- Huntsville Plan at Stable View
- Jaxson Plan at Stable View
- Kingston Plan at Stable View
- Denton Plan at Stable View
- Keller Plan at Stable View
- Lakeview Plan at Stable View
- Camden Plan at Stable View
- Cali Plan at Stable View
- 507 Schooner Bay Dr
- 505 Schooner Bay Dr
- Fargo Plan at Stable View
- 105 Yonkers Dr
- 107 Yonkers Dr
- 204 Acoustic Ln
- 300 Acoustic Ln
- 315 Amesbury Dr
- 634 Hector Connoly Rd
- 304 Loire Ave Unit A-C
- 302 Loire Ave Unit C
- 11 Clematis Ct
- 111 Rainfall Ln
- 109 Rainfall Ln
- 101 Rainfall Ln
- 115 Rainfall Ln
- 101 Hendrix Rd
- 121 Rainfall Ln
- 300 Carencro St
- 206 Carencro St
- 204 Carencro St
- 204 Salvat Dr
- 201 High Meadows Blvd Unit 218
- 201 High Meadows Blvd Unit 122
- 201 High Meadows Blvd Unit 123
