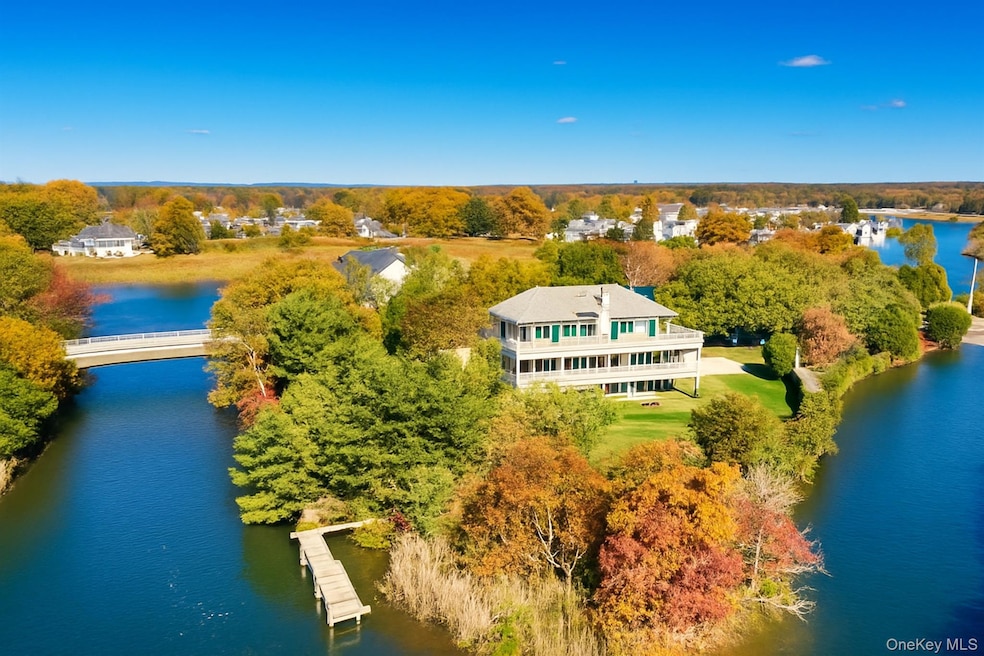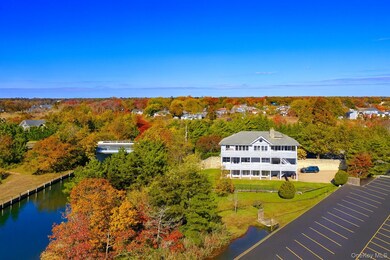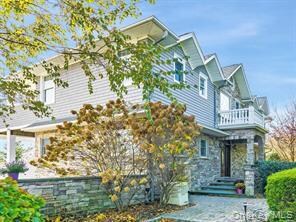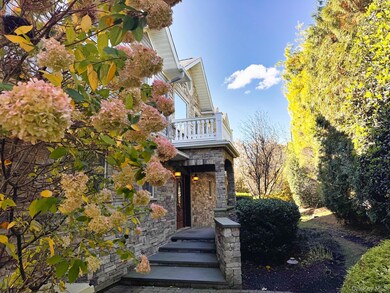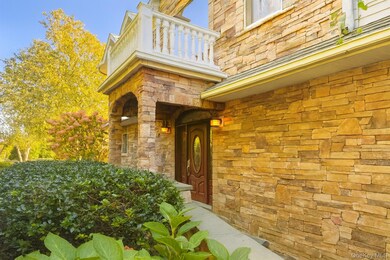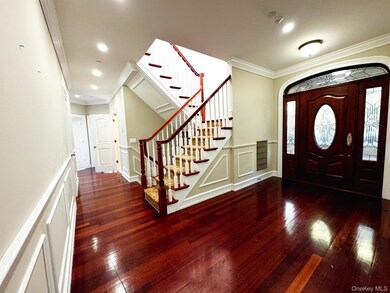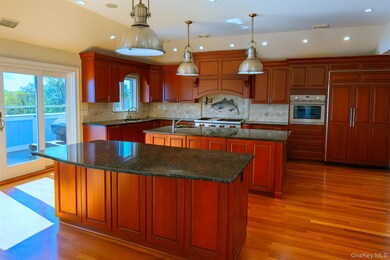510 Shore Dr Oakdale, NY 11769
Highlights
- In Ground Pool
- Waterfront
- Deck
- Idle Hour Elementary School Rated A-
- 69,696 Sq Ft lot
- Wood Flooring
About This Home
Beautiful and immaculate three-story waterfront home offering over 5,000 square feet of luxury living space with spectacular views of the Connetquot River and Marina. Enjoy direct access to the Great South Bay—perfect for boating enthusiasts. This diamond-condition property features a fenced yard and access to the marina’s pool and tiki bar. The large fenced yard also has a short tranquil trail to the private dock for your boats. The master bedroom includes a walk-in steam shower and Jacuzzi tub, complemented by two large ensuite bedrooms. The ground floor offers an additional bedroom and large living area that can serve as an in-law or nanny suite. The third floor boasts a spacious chef’s kitchen that opens to the great room, dining area, breakfast room and media room, creating an ideal setting for entertaining while enjoying breathtaking water views. The home also includes a private three-tier deck, mahogany floors throughout, and separate thermostats for individual comfort. Experience the best of waterfront living in this exceptional rental home with every amenity for comfort, style, and convenience.
Listing Agent
Compass Greater NY LLC Brokerage Phone: 631-491-2926 License #40SA1094265 Listed on: 10/31/2025

Home Details
Home Type
- Single Family
Year Built
- Built in 2006
Lot Details
- 1.6 Acre Lot
- Lot Dimensions are 360x0
- Waterfront
- Fenced
Parking
- 2 Car Attached Garage
Home Design
- Stone Siding
Interior Spaces
- 5,000 Sq Ft Home
- 3-Story Property
- Furnished
- 2 Fireplaces
- Family Room
- Formal Dining Room
- Wood Flooring
- Water Views
- Finished Basement
- Basement Fills Entire Space Under The House
Kitchen
- Eat-In Kitchen
- Dishwasher
Bedrooms and Bathrooms
- 4 Bedrooms
- Soaking Tub
- Steam Shower
Laundry
- Laundry in Hall
- Dryer
- Washer
Outdoor Features
- In Ground Pool
- Deck
- Porch
Schools
- Idle Hour Elementary School
- Oakdale-Bohemia Middle School
- Connetquot High School
Utilities
- Central Air
- Heating System Uses Natural Gas
- Natural Gas Connected
- Cesspool
- Septic Tank
- Phone Available
- Cable TV Available
Listing and Financial Details
- 12-Month Minimum Lease Term
- Legal Lot and Block 17000 / 400
- Assessor Parcel Number 0500-402-00-04-00-017-000
Community Details
Overview
- Association fees include trash
Pet Policy
- Call for details about the types of pets allowed
Map
Source: OneKey® MLS
MLS Number: 858715
APN: 0500-402-00-04-00-017-000
- 404 Vanderbilt Blvd
- 293 Great River Rd
- 312 Great River Rd
- 316 Vanderbilt Blvd
- 82 Middlesex Ave
- 117 Middlesex Ave
- 50 O'Connell Ct
- 1 Wilton Ct
- 209 Bellevue Rd
- 15 Riviera Ct
- 116 Cross Rd
- 105 Edgewood Ave
- 190 Connetquot Dr
- 127 Church Rd
- 6 Beverly Rd
- 170 Connetquot Dr
- 136 Connetquot Dr
- 59 Edgewood Ave
- 43 Tracy Ln
- 29 Woodlawn Ave
- 147 Connetquot Rd
- 20 W Shore Rd Unit A
- 20 W Shore Rd
- 5300 Westbrook Blvd
- 115 Connetquot Ave
- 1 Greenview Ct
- 4180 Sunrise Hwy
- 4180 Sunrise Hwy Unit 136
- 255 E Main St
- 165 Meredith Ln
- 255 E Main St Unit 51
- 255 E Main St Unit 18
- 255 E Main St Unit 266
- 100 Patricia Ct
- 101 Providence Dr
- 192 Woodland Dr
- 192 Woodland Dr Unit 1
- 280 Belmore Ave Unit 126
- 280 Belmore Ave
- 168 Oakdale-Bohemia Rd
