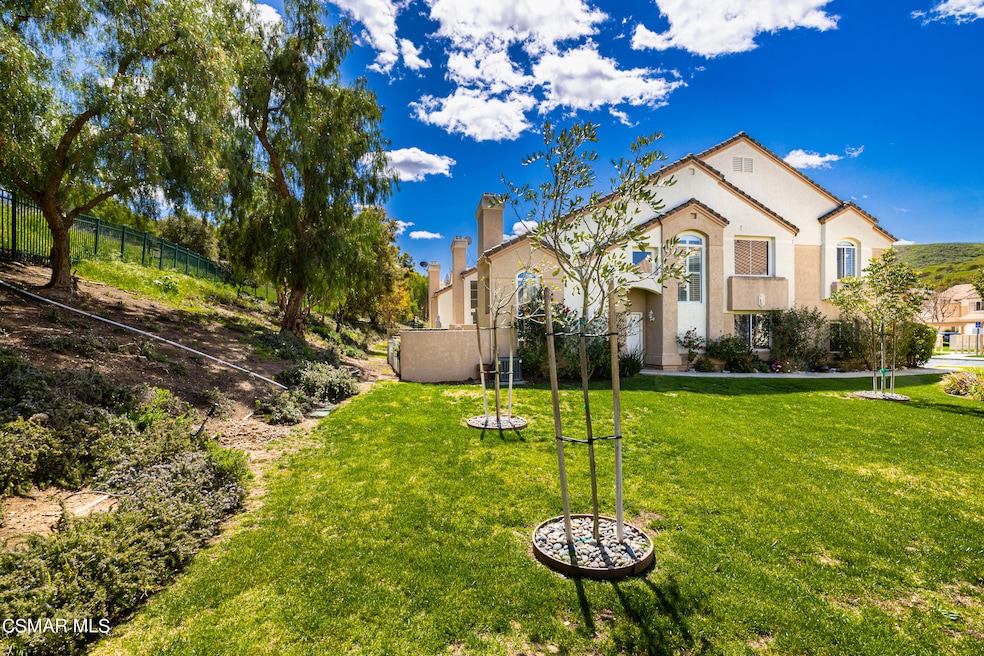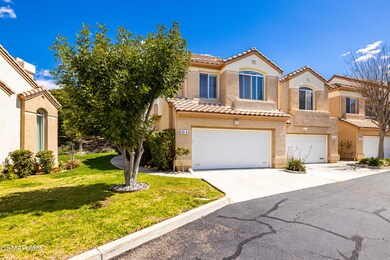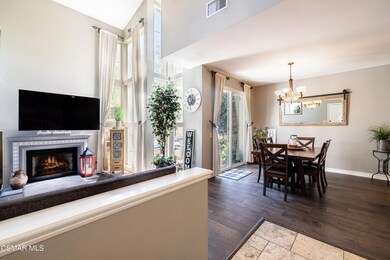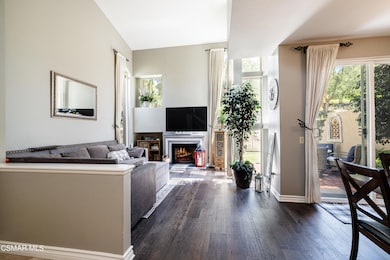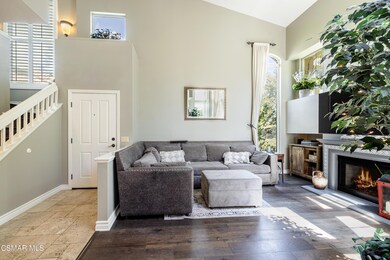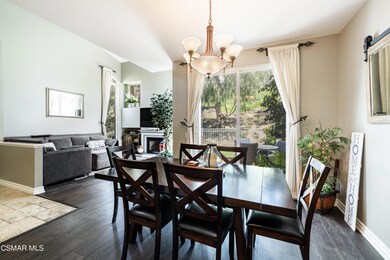
510 Sonata Way Unit A Simi Valley, CA 93065
Wood Ranch NeighborhoodHighlights
- Building Security
- In Ground Pool
- View of Hills
- Wood Ranch Elementary School Rated A-
- Gated Community
- Engineered Wood Flooring
About This Home
As of May 2023Nestled in the community of Wood Ranch is this elegantly upgraded end unit entertainer's home in the gated Cantrice Court Community. The entry opens into the living room accented by soaring ceilings that flood the room with morning light or cozy up to the fireplace in the evenings while entertaining in the adjacent dining area. Step outside onto the expanded yard that backs to open space and enjoy the tranquility of nature. With a number of features, the upgraded kitchen is complete with Thomasville Cabinets, some with convenient pull-out drawers, granite counters, large peninsula with sink, trash compactor, built-in wine rack, stainless refrigerator, newer dishwasher, microwave and so much more. The kitchen opens to the family room that can be used for more casual gatherings, a home office, playroom etc. The half bath and cavernous hall storage complete the downstairs. Upstairs you'll find a relaxing primary suite with views of the open space, vaulted ceilings, and en-suite bath with barn door entry, soaking tub, walk-in spa-style shower and two closets. The secondary bedrooms have ceiling fans and views of the nearby hills. Also upstairs are the guest bath, upstairs laundry area and tremendous hall storage. Other features include a Trane XR14 HVAC that was installed in 2018 by prior owner, contemporary flooring, travertine in kitchen and baths, Thomasville Cabinets in bathrooms, Plantation Shutters, two car garage with cabinet storage, adjacent guest parking, community pool, spa. All this and close to Wood Ranch Golf Club, Ronald Reagan Presidential Library, hiking trails and so much more!
Last Agent to Sell the Property
Margaret Dutton
Concept Fine Homes & Estates Listed on: 04/10/2023
Property Details
Home Type
- Condominium
Est. Annual Taxes
- $9,681
Year Built
- Built in 1996 | Remodeled
Lot Details
- End Unit
- Fenced
HOA Fees
Parking
- 2 Car Attached Garage
- Single Garage Door
- Guest Parking
Home Design
- Tile Roof
Interior Spaces
- 1,763 Sq Ft Home
- 2-Story Property
- Ceiling height of 9 feet or more
- Gas Fireplace
- Plantation Shutters
- Living Room with Fireplace
- Dining Area
- Views of Hills
- Laundry on upper level
Kitchen
- Dishwasher
- Kitchen Island
- Granite Countertops
- Trash Compactor
- Disposal
Flooring
- Engineered Wood
- Stone
- Travertine
Bedrooms and Bathrooms
- 3 Bedrooms
- All Upper Level Bedrooms
Home Security
Pool
- In Ground Pool
- Outdoor Pool
- In Ground Spa
Additional Features
- Slab Porch or Patio
- Central Air
Listing and Financial Details
- Assessor Parcel Number 5960140445
Community Details
Overview
- Association fees include building & grounds
- Cantrice Court, Ca HOA Solutions Association, Phone Number (818) 927-1001
- Secondary HOA Phone (805) 413-1170
- Cantrice Court 386 Subdivision
- Maintained Community
- The community has rules related to covenants, conditions, and restrictions
Amenities
- Guest Suites
- Community Mailbox
Recreation
- Community Pool
- Community Spa
Pet Policy
- Pet Restriction
- Call for details about the types of pets allowed
Security
- Building Security
- Gated Community
- Carbon Monoxide Detectors
- Fire and Smoke Detector
Ownership History
Purchase Details
Home Financials for this Owner
Home Financials are based on the most recent Mortgage that was taken out on this home.Purchase Details
Home Financials for this Owner
Home Financials are based on the most recent Mortgage that was taken out on this home.Purchase Details
Home Financials for this Owner
Home Financials are based on the most recent Mortgage that was taken out on this home.Purchase Details
Home Financials for this Owner
Home Financials are based on the most recent Mortgage that was taken out on this home.Purchase Details
Home Financials for this Owner
Home Financials are based on the most recent Mortgage that was taken out on this home.Purchase Details
Purchase Details
Home Financials for this Owner
Home Financials are based on the most recent Mortgage that was taken out on this home.Similar Homes in Simi Valley, CA
Home Values in the Area
Average Home Value in this Area
Purchase History
| Date | Type | Sale Price | Title Company |
|---|---|---|---|
| Grant Deed | $800,000 | Lawyers Title | |
| Grant Deed | $580,000 | Consumers Title Company | |
| Grant Deed | $537,000 | Lawyers Title Company | |
| Interfamily Deed Transfer | -- | First American Title Company | |
| Interfamily Deed Transfer | -- | First American Title Company | |
| Interfamily Deed Transfer | -- | First American Title Company | |
| Interfamily Deed Transfer | -- | None Available | |
| Grant Deed | $212,000 | First American Title Ins Co |
Mortgage History
| Date | Status | Loan Amount | Loan Type |
|---|---|---|---|
| Open | $640,000 | New Conventional | |
| Previous Owner | $544,340 | New Conventional | |
| Previous Owner | $551,000 | New Conventional | |
| Previous Owner | $551,000 | New Conventional | |
| Previous Owner | $390,000 | New Conventional | |
| Previous Owner | $232,000 | Unknown | |
| Previous Owner | $229,000 | Purchase Money Mortgage | |
| Previous Owner | $230,000 | Stand Alone First | |
| Previous Owner | $80,000 | Credit Line Revolving | |
| Previous Owner | $162,400 | No Value Available |
Property History
| Date | Event | Price | Change | Sq Ft Price |
|---|---|---|---|---|
| 05/19/2023 05/19/23 | Sold | $800,000 | +1.6% | $454 / Sq Ft |
| 05/05/2023 05/05/23 | Pending | -- | -- | -- |
| 04/10/2023 04/10/23 | Price Changed | $787,777 | -1.4% | $447 / Sq Ft |
| 04/10/2023 04/10/23 | For Sale | $799,000 | +37.8% | $453 / Sq Ft |
| 06/14/2019 06/14/19 | Sold | $580,000 | 0.0% | $329 / Sq Ft |
| 05/15/2019 05/15/19 | Pending | -- | -- | -- |
| 04/08/2019 04/08/19 | For Sale | $580,000 | +8.0% | $329 / Sq Ft |
| 03/31/2015 03/31/15 | Sold | $537,000 | 0.0% | $305 / Sq Ft |
| 03/01/2015 03/01/15 | Pending | -- | -- | -- |
| 01/05/2015 01/05/15 | For Sale | $537,000 | -- | $305 / Sq Ft |
Tax History Compared to Growth
Tax History
| Year | Tax Paid | Tax Assessment Tax Assessment Total Assessment is a certain percentage of the fair market value that is determined by local assessors to be the total taxable value of land and additions on the property. | Land | Improvement |
|---|---|---|---|---|
| 2025 | $9,681 | $832,320 | $541,008 | $291,312 |
| 2024 | $9,681 | $816,000 | $530,400 | $285,600 |
| 2023 | $7,288 | $621,874 | $404,219 | $217,655 |
| 2022 | $7,274 | $609,681 | $396,293 | $213,388 |
| 2021 | $7,235 | $597,727 | $388,523 | $209,204 |
| 2020 | $7,094 | $591,600 | $384,540 | $207,060 |
| 2019 | $6,682 | $578,556 | $376,008 | $202,548 |
| 2018 | $6,633 | $567,213 | $368,636 | $198,577 |
| 2017 | $6,491 | $556,092 | $361,408 | $194,684 |
| 2016 | $6,202 | $545,189 | $354,322 | $190,867 |
| 2015 | $3,463 | $292,811 | $117,122 | $175,689 |
| 2014 | $3,405 | $287,078 | $114,829 | $172,249 |
Agents Affiliated with this Home
-
M
Seller's Agent in 2023
Margaret Dutton
Concept Fine Homes & Estates
-

Seller's Agent in 2019
Carole Philpott
Pinnacle Estate Properties, Inc.
(805) 501-2589
2 in this area
30 Total Sales
-
C
Buyer's Agent in 2019
Chris Ferguson
Berkshire Hathaway HomeServices California Realty
-
A
Seller's Agent in 2015
Adriana Barbor
Berkshire Hathaway HomeServices California Realty
-
J
Buyer's Agent in 2015
JoAnn Levine
Keller Williams Exclusive Properties
Map
Source: Conejo Simi Moorpark Association of REALTORS®
MLS Number: 223001303
APN: 596-0-140-445
- 535 Winncastle St
- 536 Granite Hills St
- 560 Granite Hills St
- 607 Hawks Bill Place
- 619 Windswept Place
- 335 Kitetail St
- 508 Bannister Way Unit B
- 494 Bannister Way Unit B
- 525 Yarrow Dr
- 594 Yarrow Dr
- 598 Yarrow Dr
- 544 Hooper Ave
- 552 Hooper Ave
- 717 Warrendale St
- 762 Twin Peaks Ave
- 768 Twin Peaks Ave
- 570 Shadow Ln
- 3194 Sunset Hills Blvd
- 162 Dusty Rose Ct
- 136 Heath Meadow Place
