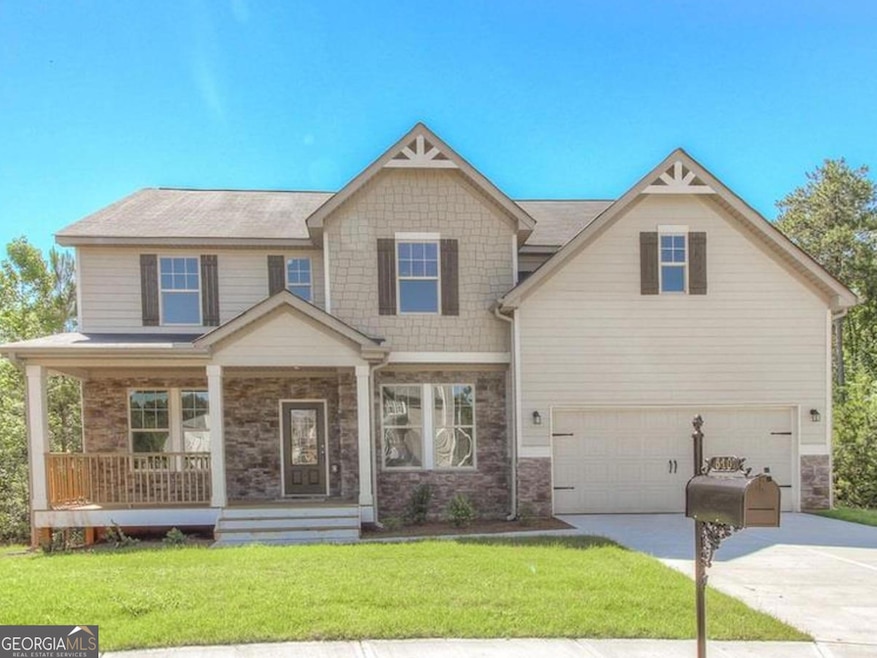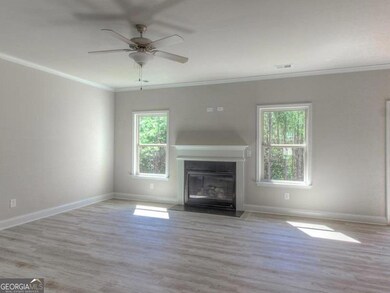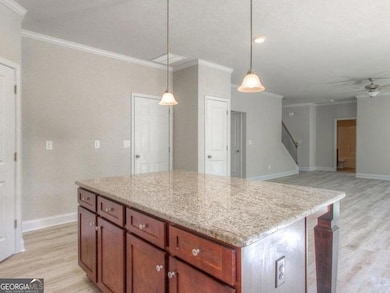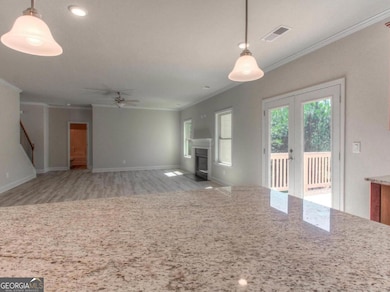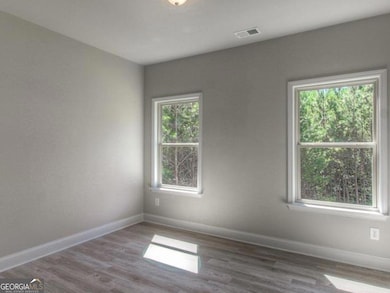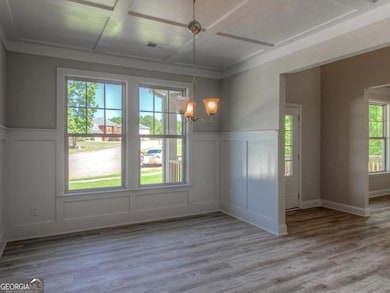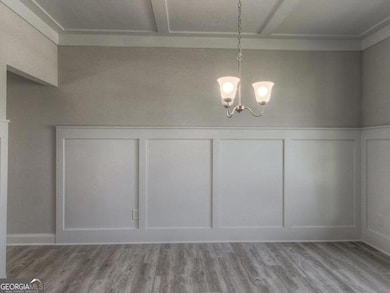510 Stonecreek Ln Unit 56 Covington, GA 30016
Estimated payment $2,713/month
Highlights
- Craftsman Architecture
- Deck
- High Ceiling
- Fireplace in Primary Bedroom
- Wood Flooring
- Solid Surface Countertops
About This Home
COME SEE THIS BEAUTY ON A BASEMENT! Motivated Seller !! Nestled on one of the biggest lots in the subdivision within a quiet cul-de-sac, this beautifully executed Craftsman-style home, known as The Sycamore, is an expansive 5 bedroom and 3 bathroom residence featuring a classic front porch and a main floor with one bedroom and a full bath, all situated above a spacious, full unfinished daylight basement presenting immense potential. The main level boasts a desirable open floor plan with hardwood flooring throughout, and a spacious kitchen equipped with granite countertops, an oversized island, crown molding, and stainless-steel appliances, flowing out to a back patio overlooking the fenced-in backyard. Upstairs, the gorgeous master suite is a true retreat, highlighted by a lavish bathroom with a garden tub and separate shower, a large sitting room, and an oversized walk-in closet that provides private, direct access to the laundry room.
Listing Agent
Living Out Loud Real Estate Solution Brokerage Phone: 678-571-2082 License #362866 Listed on: 11/30/2025
Home Details
Home Type
- Single Family
Est. Annual Taxes
- $4,036
Year Built
- Built in 2019
Lot Details
- 0.46 Acre Lot
- Back Yard Fenced
- Level Lot
Parking
- 2 Car Garage
Home Design
- Craftsman Architecture
- Traditional Architecture
- Composition Roof
- Concrete Siding
Interior Spaces
- 3,200 Sq Ft Home
- 2-Story Property
- Crown Molding
- High Ceiling
- Ceiling Fan
- Factory Built Fireplace
- Gas Log Fireplace
- Double Pane Windows
- Two Story Entrance Foyer
- Family Room with Fireplace
- Formal Dining Room
- Den
- Wood Flooring
Kitchen
- Breakfast Area or Nook
- Walk-In Pantry
- Oven or Range
- Microwave
- Ice Maker
- Dishwasher
- Stainless Steel Appliances
- Kitchen Island
- Solid Surface Countertops
- Disposal
Bedrooms and Bathrooms
- Fireplace in Primary Bedroom
- Walk-In Closet
- Double Vanity
- Soaking Tub
- Separate Shower
Laundry
- Laundry Room
- Laundry on upper level
Unfinished Basement
- Basement Fills Entire Space Under The House
- Natural lighting in basement
Eco-Friendly Details
- Energy-Efficient Thermostat
Outdoor Features
- Deck
- Patio
- Porch
Schools
- Porterdale Elementary School
- Clements Middle School
- Newton High School
Utilities
- Zoned Heating and Cooling
- Dual Heating Fuel
- Heating System Uses Natural Gas
- Tankless Water Heater
- Cable TV Available
Community Details
- No Home Owners Association
- Willow Creek Estates Subdivision
Listing and Financial Details
- Tax Lot 56
Map
Home Values in the Area
Average Home Value in this Area
Tax History
| Year | Tax Paid | Tax Assessment Tax Assessment Total Assessment is a certain percentage of the fair market value that is determined by local assessors to be the total taxable value of land and additions on the property. | Land | Improvement |
|---|---|---|---|---|
| 2024 | $4,166 | $162,200 | $24,000 | $138,200 |
| 2023 | $4,525 | $164,640 | $12,000 | $152,640 |
| 2022 | $3,699 | $134,200 | $9,600 | $124,600 |
| 2021 | $3,915 | $122,640 | $9,600 | $113,040 |
| 2020 | $3,824 | $117,720 | $9,600 | $108,120 |
| 2019 | $278 | $8,160 | $8,160 | $0 |
| 2018 | $280 | $8,160 | $8,160 | $0 |
| 2017 | $280 | $8,160 | $8,160 | $0 |
| 2016 | $104 | $3,040 | $3,040 | $0 |
| 2015 | $117 | $1,800 | $1,800 | $0 |
| 2014 | $93 | $1,120 | $0 | $0 |
Property History
| Date | Event | Price | List to Sale | Price per Sq Ft | Prior Sale |
|---|---|---|---|---|---|
| 09/25/2019 09/25/19 | Sold | $300,000 | 0.0% | $94 / Sq Ft | View Prior Sale |
| 09/04/2019 09/04/19 | Pending | -- | -- | -- | |
| 07/04/2019 07/04/19 | For Sale | $299,900 | -- | $94 / Sq Ft |
Purchase History
| Date | Type | Sale Price | Title Company |
|---|---|---|---|
| Quit Claim Deed | -- | -- | |
| Warranty Deed | $318,000 | -- | |
| Warranty Deed | $300,000 | -- | |
| Limited Warranty Deed | $300,000 | -- |
Mortgage History
| Date | Status | Loan Amount | Loan Type |
|---|---|---|---|
| Previous Owner | $75,000 | New Conventional | |
| Previous Owner | $294,566 | FHA | |
| Previous Owner | $170,000 | Commercial |
Source: Georgia MLS
MLS Number: 10646065
APN: 0027J00000056000
- 250 Stonecreek Pkwy
- 11889 Brown Bridge Rd
- 75 Trelawney Keep Unit 9
- 40 Cindy Cir
- 75 Fox Chase
- 65 Westover Place Unit 1
- 85 Georgia Rd
- 11637 Brown Bridge Rd
- 1136 Jack Neely Rd
- 165 Randy Trace
- 220 McGiboney Place
- 75 Havenwood Ln
- 115 Randy Trace
- 145 McGiboney Place
- 130 Stephanie Ln Unit 5
- 185 Stephanie Ln
- 40 Tuesday Ct
- 35 Trelawney Trace
- 300 Fieldstone Ln
- 55 Glay Ct
- 180 Randy Trace
- 220 Randy Trace
- 105 Tamalynn Trail
- 30 Olivia Way
- 355 Sunflower Ln
- 55 Tamalynn Trail
- 345 Sunflower Ln
- 145 McGiboney Place
- 95 Randy Trace
- 35 Tamalynn Trail
- 75 Michelle Way
- 125 S Greenfield Cir
- 135 Ashley Trace
- 80 E Lawn Ct
- 115 Heaton Dr
- 210 Heaton Place Trail
- 210 Heaton Pl Trail
