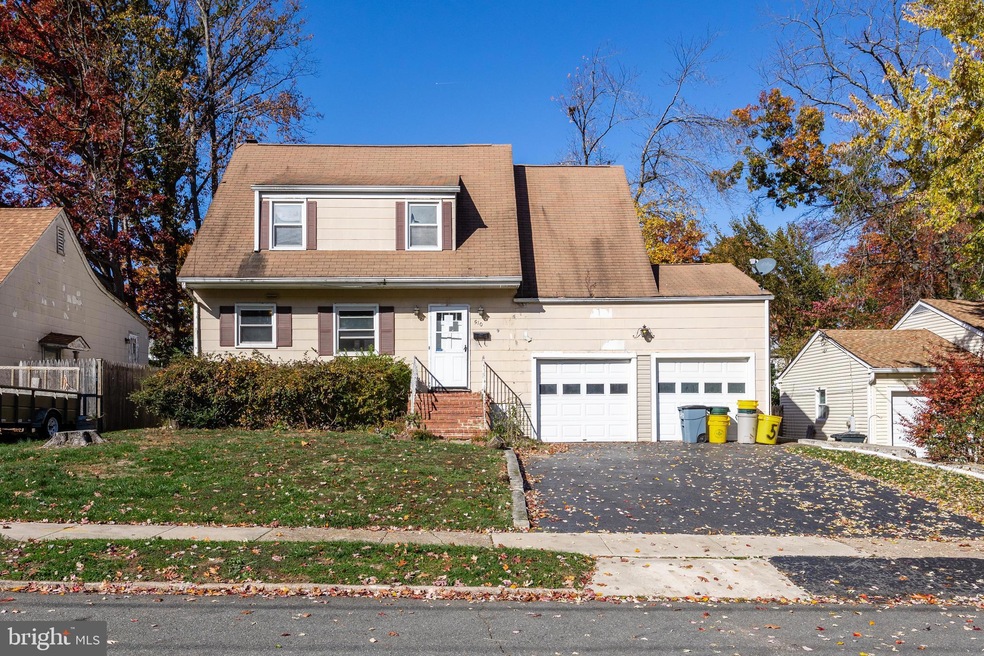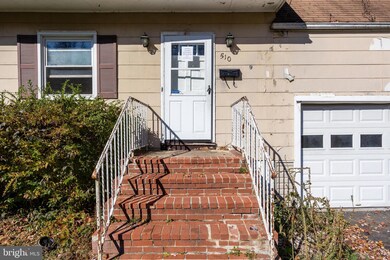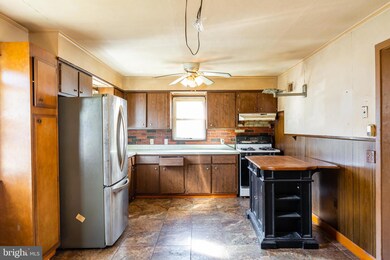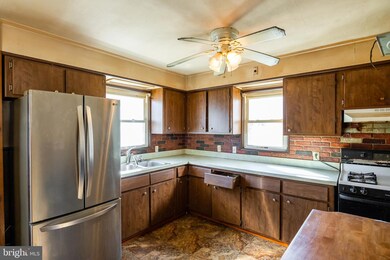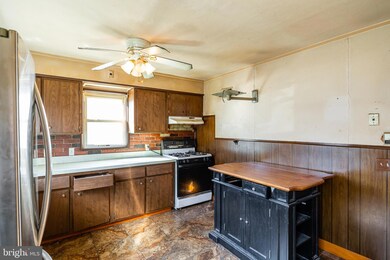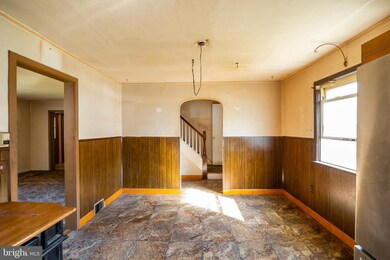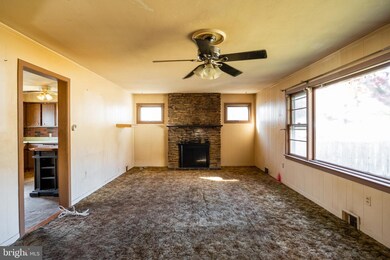
510 Sutherland Rd Ewing, NJ 08618
Parkway Village NeighborhoodAbout This Home
As of October 2023Buyer is responsible for any and all certifications as may be required by lender and municipality as needed. Seller and listing agent make no representation regarding any information contained within or regarding the property. Buyer is responsible for verifying the accuracy of any and all information provided in the mls including but not limited to, room sizes, property amenities, property condition, functionality of any systems, etc
Home Details
Home Type
Single Family
Est. Annual Taxes
$8,511
Year Built
1952
Lot Details
0
Parking
2
Listing Details
- Property Type: Residential
- Structure Type: Detached
- Architectural Style: Colonial
- Ownership: Fee Simple
- New Construction: No
- Story List: Main, Upper 1
- Year Built: 1952
- Automatically Close On Close Date: No
- Special Features: None
- Property Sub Type: Detached
- Stories: 0
Interior Features
- Fireplaces Count: 1
- Fireplace: Yes
- Foundation Details: Block
- Levels Count: 2
- Basement: Yes
- Basement Type: Full
- Total Sq Ft: 1471
- Living Area Sq Ft: 1471
- Price Per Sq Ft: 156.29
- Above Grade Finished Sq Ft: 1471
- Above Grade Finished Area Units: Square Feet
- Street Number Modifier: 510
Beds/Baths
- Bedrooms: 3
- Total Bathrooms: 2
- Full Bathrooms: 1
- Half Bathrooms: 1
- Main Level Bathrooms: 1.00
- Upper Level Bathrooms: 1
- Upper Level Bathrooms: 1.00
- Upper Level Full Bathrooms: 1
- Main Level Half Bathrooms: 1
Exterior Features
- Other Structures: Above Grade, Below Grade
- Construction Materials: Frame
- Water Access: No
- Waterfront: No
- Water Oriented: No
- Pool: No Pool
- Tidal Water: No
- Water View: No
Garage/Parking
- Garage Spaces: 2.00
- Garage: Yes
- Garage Features: Garage - Front Entry
- Attached Garage Spaces: 2
- Total Garage And Parking Spaces: 2
- Type Of Parking: Attached Garage
Utilities
- Central Air Conditioning: No
- Heating Fuel: Natural Gas
- Heating Type: Forced Air
- Heating: Yes
- Hot Water: Natural Gas
- Sewer/Septic System: Public Sewer
- Water Source: Public
Condo/Co-op/Association
- Condo Co-Op Association: No
- HOA: No
- Senior Community: No
Schools
- School District: EWING TOWNSHIP PUBLIC SCHOOLS
- School District Key: 300200396170
- School District Source: Listing Agent
Lot Info
- Lot Size Acres: 0.17
- Lot Dimensions: 60.00 x 120.00
- Lot Size Units: Square Feet
- Lot Sq Ft: 7200.00
- Year Assessed: 2022
- Zoning: R-2
Rental Info
- Vacation Rental: No
Tax Info
- Tax Annual Amount: 8077.00
- Assessor Parcel Number: 02-00474-00029
- Tax Lot: 00029
- Tax Total Finished Sq Ft: 1471
- Tax Data Updated: No
- Tax Year: 2022
- Close Date: 05/18/2023
MLS Schools
- School District Name: EWING TOWNSHIP PUBLIC SCHOOLS
Ownership History
Purchase Details
Home Financials for this Owner
Home Financials are based on the most recent Mortgage that was taken out on this home.Purchase Details
Purchase Details
Purchase Details
Home Financials for this Owner
Home Financials are based on the most recent Mortgage that was taken out on this home.Similar Homes in the area
Home Values in the Area
Average Home Value in this Area
Purchase History
| Date | Type | Sale Price | Title Company |
|---|---|---|---|
| Deed | $450,000 | Stewart Title | |
| Deed | $223,667 | Kemler John A | |
| Interfamily Deed Transfer | -- | None Available | |
| Deed | $250,000 | -- |
Mortgage History
| Date | Status | Loan Amount | Loan Type |
|---|---|---|---|
| Open | $467,275 | VA | |
| Closed | $450,000 | New Conventional | |
| Previous Owner | $47,888 | Unknown | |
| Previous Owner | $200,000 | New Conventional |
Property History
| Date | Event | Price | Change | Sq Ft Price |
|---|---|---|---|---|
| 07/02/2025 07/02/25 | For Sale | $499,900 | +11.1% | $340 / Sq Ft |
| 10/27/2023 10/27/23 | Sold | $450,000 | +2.5% | $258 / Sq Ft |
| 10/03/2023 10/03/23 | Pending | -- | -- | -- |
| 09/29/2023 09/29/23 | For Sale | $439,000 | +114.1% | $252 / Sq Ft |
| 05/18/2023 05/18/23 | Sold | $205,000 | -10.8% | $139 / Sq Ft |
| 01/16/2023 01/16/23 | Pending | -- | -- | -- |
| 12/20/2022 12/20/22 | For Sale | $229,900 | 0.0% | $156 / Sq Ft |
| 12/14/2022 12/14/22 | Pending | -- | -- | -- |
| 11/07/2022 11/07/22 | For Sale | $229,900 | -- | $156 / Sq Ft |
Tax History Compared to Growth
Tax History
| Year | Tax Paid | Tax Assessment Tax Assessment Total Assessment is a certain percentage of the fair market value that is determined by local assessors to be the total taxable value of land and additions on the property. | Land | Improvement |
|---|---|---|---|---|
| 2024 | $8,511 | $230,200 | $53,800 | $176,400 |
| 2023 | $8,280 | $230,200 | $53,800 | $176,400 |
| 2022 | $8,280 | $230,200 | $53,800 | $176,400 |
| 2021 | $8,078 | $230,200 | $53,800 | $176,400 |
| 2020 | $6,586 | $190,400 | $53,800 | $136,600 |
| 2019 | $6,415 | $190,400 | $53,800 | $136,600 |
| 2018 | $6,175 | $116,900 | $38,500 | $78,400 |
| 2017 | $6,318 | $116,900 | $38,500 | $78,400 |
| 2016 | $6,233 | $116,900 | $38,500 | $78,400 |
| 2015 | $6,150 | $116,900 | $38,500 | $78,400 |
| 2014 | $6,134 | $116,900 | $38,500 | $78,400 |
Agents Affiliated with this Home
-

Seller's Agent in 2025
Stephanie Feldman
Real Broker, LLC
(609) 240-8409
50 Total Sales
-

Seller Co-Listing Agent in 2025
Stefanie Prettyman
Real Broker, LLC
(609) 954-5206
11 in this area
371 Total Sales
-

Seller's Agent in 2023
LoCascio Nadine
Keller Williams Real Estate-Clinton
(908) 581-3458
2 in this area
64 Total Sales
-

Seller's Agent in 2023
Linda Wilhelm
BHHS Fox & Roach
(609) 405-2552
1 in this area
95 Total Sales
-
d
Buyer's Agent in 2023
datacorrect BrightMLS
Non Subscribing Office
Map
Source: Bright MLS
MLS Number: NJME2024328
APN: 02-00474-0000-00029
- 19 Glen Stewart Dr
- 318 Sutherland Rd
- 524 Greenway Ave
- 1637 Pennington Rd
- 605 Concord Ave
- 35 Woodland Ave
- 893 Parkway Ave
- 50 Groveland Ave
- 77 Woodland Ave
- 24 Carolina Ave
- 47 Somerset St
- 350 - 360 Concord Ave
- 410 Beechwood Ave
- 7 Pershing Ave
- 0 Beechwood Dr Unit NJME2058552
- 0 Beechwood Ave
- 111 Louisiana Ave
- 325 Concord Ave
- 126 Rutledge Ave
- 106 Rutledge Ave
