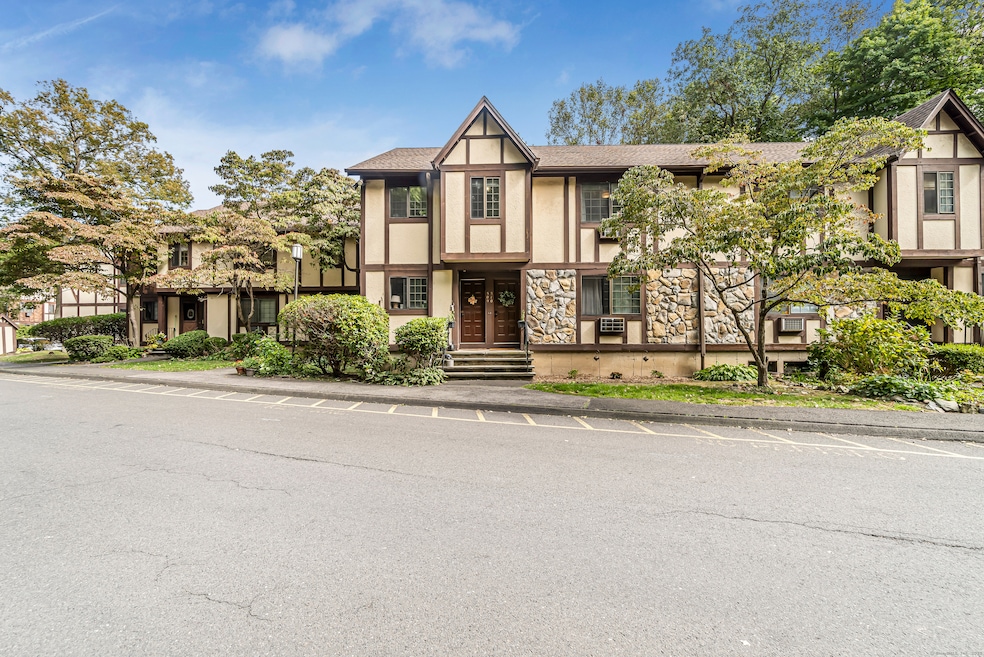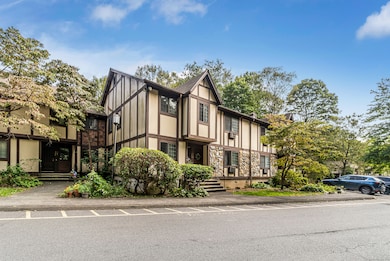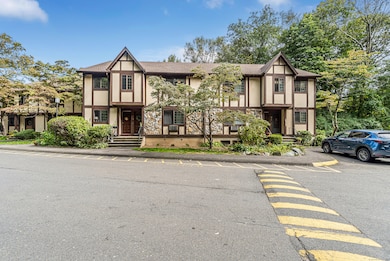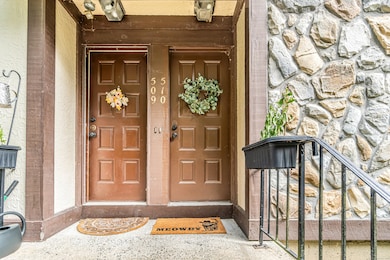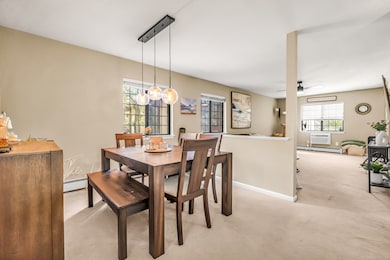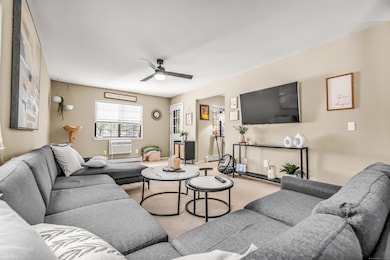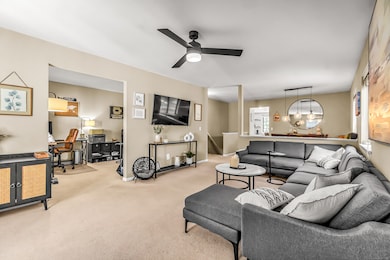
510 Swanson Crescent Unit 510 Milford, CT 06461
Post Road North NeighborhoodEstimated payment $2,503/month
Highlights
- In Ground Pool
- Tennis Courts
- Central Air
- Harborside Middle School Rated A-
- Balcony
- Hot Water Circulator
About This Home
Welcome to 510 Swanson Crescent in Milford, CT, a Condo that combines comfort, convenience. Inside, you'll find an inviting layout with sun-filled rooms, an open living and dining area perfect for both relaxing nights and entertaining, and a kitchen designed for everyday ease. The bedrooms offer plenty of space to unwind, with an extra office that some owners use for more living quarters. while the private balcony or patio is the ideal spot for morning coffee or evening breezes. This well-kept complex provides beautifully landscaped grounds, ample parking, Pool, Tennis and bocce courts with the benefit of low-maintenance living so you can spend more time enjoying life. Just beyond your doorstep, Milford offers endless opportunities-walks along sandy beaches, boating and kayaking on Long Island Sound, and a vibrant downtown filled with shops, restaurants, and cafes. With quick access to the train station and major highways, commuting is simple while still letting you come home to a peaceful community. Whether you're searching for your first home, downsizing, or seeking a lifestyle where convenience meets coastal charm, 510 Swanson Crescent is ready to welcome you.
Listing Agent
ASJ Realty Partners Brokerage Phone: (203) 275-6084 License #REB.0795280 Listed on: 11/14/2025
Property Details
Home Type
- Condominium
Est. Annual Taxes
- $4,534
Year Built
- Built in 1978
HOA Fees
- $395 Monthly HOA Fees
Parking
- 2 Parking Spaces
Home Design
- 1,258 Sq Ft Home
- Concrete Siding
- Masonry Siding
- Stucco Exterior
Kitchen
- Oven or Range
- Dishwasher
Bedrooms and Bathrooms
- 2 Bedrooms
- 2 Full Bathrooms
Laundry
- Laundry on main level
- Dryer
- Washer
Basement
- Basement Fills Entire Space Under The House
- Apartment Living Space in Basement
Outdoor Features
- In Ground Pool
- Balcony
Schools
- Orange Avenue Elementary School
- Harborside Middle School
- Joseph A. Foran High School
Utilities
- Central Air
- Hot Water Heating System
- Heating System Uses Natural Gas
- Hot Water Circulator
Listing and Financial Details
- Assessor Parcel Number 1218107
Community Details
Overview
- Association fees include grounds maintenance, snow removal, hot water, pest control, pool service
- 318 Units
- Property managed by Foxwood
Recreation
- Tennis Courts
- Bocce Ball Court
- Community Pool
Pet Policy
- Pets Allowed with Restrictions
Map
Home Values in the Area
Average Home Value in this Area
Property History
| Date | Event | Price | List to Sale | Price per Sq Ft | Prior Sale |
|---|---|---|---|---|---|
| 12/03/2025 12/03/25 | Pending | -- | -- | -- | |
| 11/19/2025 11/19/25 | For Sale | $329,900 | +40.4% | $262 / Sq Ft | |
| 11/10/2020 11/10/20 | Sold | $235,000 | +2.2% | $187 / Sq Ft | View Prior Sale |
| 10/24/2020 10/24/20 | Pending | -- | -- | -- | |
| 08/30/2020 08/30/20 | For Sale | $229,900 | +19.1% | $183 / Sq Ft | |
| 07/28/2014 07/28/14 | Sold | $193,000 | -3.5% | $153 / Sq Ft | View Prior Sale |
| 06/28/2014 06/28/14 | Pending | -- | -- | -- | |
| 05/27/2014 05/27/14 | For Sale | $199,900 | -- | $159 / Sq Ft |
About the Listing Agent

Your experience matters! If I had the pleasure of helping you buy or sell a home, I’d truly appreciate a quick review. It helps others know they’re in good hands. Share Your Experience: https://g.page/r/CerCG7zPiPrIEAI/review
Alan Stewart Jr. is a real estate professional and entrepreneur born and raised in Fairfield, CT. A multi-business founder and award-winning agent, he was named 2017 Realtor of the Year by NHMR and ranked #67 nationally out of 1.4M agents by Real Trends in 2018.
Alan's Other Listings
Source: SmartMLS
MLS Number: 24125800
- 450 Swanson Crescent Unit 450
- 334 Foxwood Ln Unit 334
- 217 Foxwood Ln
- 5 Amherst Dr
- 32 Cedarhurst Ln
- 245 Woodruff Rd
- 99 Green Meadow Rd
- 224 Roses Mill Rd
- 420 Narrow Ln
- 150 Forest Rd Unit 6
- 91 Forest Rd Unit B
- 180 Platt Ln
- 25 Forest Rd Unit D
- 0 North St
- 110 Quarry Rd
- 492 North St
- 30 Corona Dr
- 558 Treat Ln
- 752 New Haven Ave
- 25 McQuillan Dr
