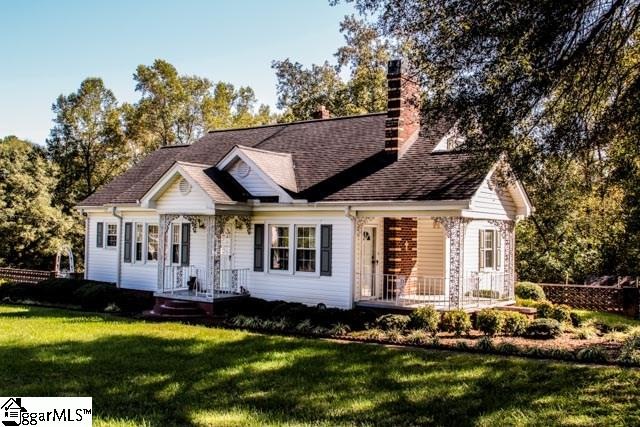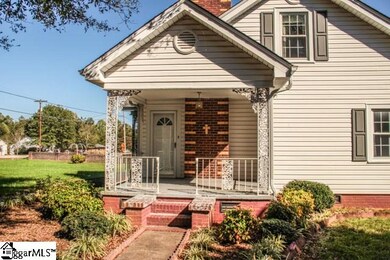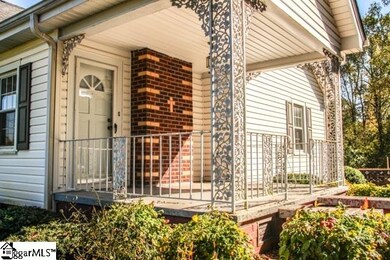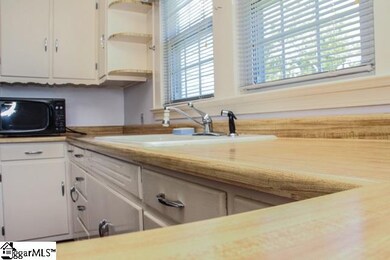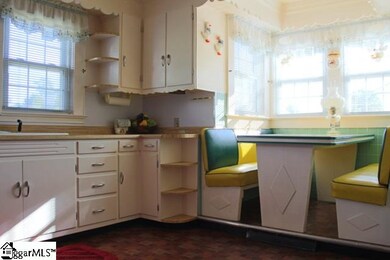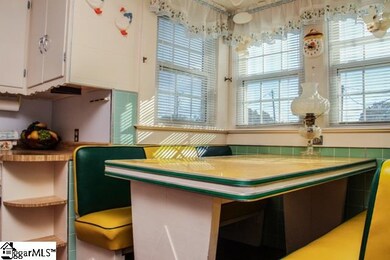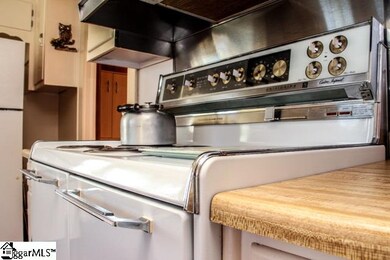
510 Tigerville Rd Travelers Rest, SC 29690
Highlights
- Barn or Stable
- Horses Allowed On Property
- Cape Cod Architecture
- Gateway Elementary School Rated A-
- 8.6 Acre Lot
- Wooded Lot
About This Home
As of July 2020Looking for a Mini-farm? Want a little room to roam, or need space for animals or horses? There's room for all of you on this picturesque 8.6 acre tract and home! Just 5 minutes to the sought after Travelers Rest community, The Swamp Rabbit Trail, shopping, dining and more... Slow down and enjoy the picture and pace of yesteryear in this quaint rural dwelling. Bask in the charms of this well-kept, Traditional-style 3+ bedroom, 2 bath home with a retro feel. An engaging, fully fenced vinyl/aluminum/brick 1-1/2 story set off by mature trees, simple, no-fuss landscape. Ingenious design means meal magic from this country kitchen with breakfast nook. Outdoor spaces galore - covered front & side porches, enjoy a huge patio area with an outdoor kitchenette/fireplace, all big enough for a whole family reunion! Everyone will want to visit! Farmette delights with an old barn (the small barn, pictured, needs a little care but is a great start) and riding area. You'll want to walk the quiet path back through the woods to visit the a remote pasture. Visitors find an instant welcome with the private drive and extra parking. Entertain or simply relax on the comfortable covered side porch. Peace and serenity flourish here beneath the large trees. You will also enjoy these additional features: fireplace, a wood burning stove for auxiliary heat, large rooms, main-level guest bedroom and office. Upstairs find two rooms that could be used as 3rd & 4th bedrooms or bonus/game rooms, newer double-pane windows, built-in bookcases, hardwood flooring, main-level master bedroom, formal dining room, laundry room, home warranty package, private rear-entry two-car garage, walk-out basement, workshop space, covered front porch, chain-link fence, native landscape, city water. Second bath is a rustic "ranch hand" bath/shower in the unfinished basement. There is also a perfect spot between the rooms upstairs to add a third full bath. Seller may consider subdividing property. Unbeatable total package! Prompt possession.
Last Agent to Sell the Property
Greg Jansen
Keller Williams Grv Upst License #15158 Listed on: 05/24/2017
Home Details
Home Type
- Single Family
Est. Annual Taxes
- $1,657
Year Built
- 1950
Lot Details
- 8.6 Acre Lot
- Fenced Yard
- Level Lot
- Wooded Lot
- Few Trees
Home Design
- Cape Cod Architecture
- Craftsman Architecture
- Traditional Architecture
- Architectural Shingle Roof
- Vinyl Siding
Interior Spaces
- 2,004 Sq Ft Home
- 2,000-2,199 Sq Ft Home
- 1.5-Story Property
- Bookcases
- Ceiling Fan
- Wood Burning Fireplace
- Screen For Fireplace
- Thermal Windows
- Window Treatments
- Great Room
- Dining Room
- Home Office
- Bonus Room
- Workshop
- Storm Doors
- Free-Standing Electric Range
- Laundry Room
Flooring
- Wood
- Carpet
- Vinyl
Bedrooms and Bathrooms
- 4 Bedrooms | 2 Main Level Bedrooms
- Primary Bedroom on Main
- 2 Full Bathrooms
Unfinished Basement
- Walk-Out Basement
- Partial Basement
- Interior Basement Entry
- Laundry in Basement
- Crawl Space
Parking
- 2 Car Attached Garage
- Parking Pad
- Basement Garage
- Workshop in Garage
- Garage Door Opener
Outdoor Features
- Patio
- Outdoor Fireplace
- Outdoor Kitchen
- Outbuilding
- Front Porch
Farming
- Barn or Stable
- Pasture
- Fenced For Horses
Horse Facilities and Amenities
- Horses Allowed On Property
- Riding Trail
Utilities
- Forced Air Heating and Cooling System
- Heating System Uses Natural Gas
- Electric Water Heater
- Septic Tank
- Cable TV Available
Ownership History
Purchase Details
Home Financials for this Owner
Home Financials are based on the most recent Mortgage that was taken out on this home.Purchase Details
Home Financials for this Owner
Home Financials are based on the most recent Mortgage that was taken out on this home.Purchase Details
Purchase Details
Purchase Details
Similar Homes in Travelers Rest, SC
Home Values in the Area
Average Home Value in this Area
Purchase History
| Date | Type | Sale Price | Title Company |
|---|---|---|---|
| Deed | $350,000 | None Available | |
| Deed | $200,000 | None Available | |
| Deed | $178,600 | None Available | |
| Quit Claim Deed | -- | None Available | |
| Interfamily Deed Transfer | -- | None Available |
Mortgage History
| Date | Status | Loan Amount | Loan Type |
|---|---|---|---|
| Open | $150,000 | New Conventional | |
| Previous Owner | $160,000 | New Conventional |
Property History
| Date | Event | Price | Change | Sq Ft Price |
|---|---|---|---|---|
| 07/13/2020 07/13/20 | Sold | $350,000 | -6.7% | $127 / Sq Ft |
| 06/02/2020 06/02/20 | Pending | -- | -- | -- |
| 03/28/2020 03/28/20 | For Sale | $375,000 | +87.5% | $136 / Sq Ft |
| 08/04/2017 08/04/17 | Sold | $200,000 | -11.1% | $100 / Sq Ft |
| 07/09/2017 07/09/17 | Pending | -- | -- | -- |
| 05/24/2017 05/24/17 | For Sale | $225,000 | -- | $113 / Sq Ft |
Tax History Compared to Growth
Tax History
| Year | Tax Paid | Tax Assessment Tax Assessment Total Assessment is a certain percentage of the fair market value that is determined by local assessors to be the total taxable value of land and additions on the property. | Land | Improvement |
|---|---|---|---|---|
| 2024 | $2,708 | $13,650 | $5,780 | $7,870 |
| 2023 | $2,708 | $13,650 | $5,780 | $7,870 |
| 2022 | $2,615 | $13,650 | $5,780 | $7,870 |
| 2021 | $2,564 | $13,650 | $5,780 | $7,870 |
| 2020 | $1,827 | $8,530 | $5,150 | $3,380 |
| 2019 | $1,818 | $8,530 | $5,150 | $3,380 |
| 2018 | $3,592 | $11,460 | $6,390 | $5,070 |
| 2017 | $1,724 | $7,980 | $2,470 | $5,510 |
| 2016 | $1,658 | $177,130 | $106,490 | $70,640 |
| 2015 | $2,655 | $150,110 | $111,700 | $38,410 |
| 2014 | $1,006 | $130,549 | $97,146 | $33,403 |
Agents Affiliated with this Home
-

Seller's Agent in 2020
Debbie Riddle
RE/MAX
(720) 810-9168
52 Total Sales
-
A
Buyer's Agent in 2020
AGENT NONMEMBER
NONMEMBER OFFICE
-
G
Seller's Agent in 2017
Greg Jansen
Keller Williams Grv Upst
-

Buyer's Agent in 2017
Susan McCoy
Brand Name Real Estate Upstate
(864) 420-1697
1 in this area
53 Total Sales
Map
Source: Greater Greenville Association of REALTORS®
MLS Number: 1344648
APN: 0501.03-01-003.00
- 409 Trillium Creek Ct
- 454 Enoree Rd
- 26 Fancy Ln
- Tract 1 Tigerville Rd
- Tract 1B Tigerville Rd
- 295 Shelton Rd
- 108 Gaskins Trail
- 104 Gaskins Trail
- 00 Shelton Rd
- 38 Gaskins Trail
- 14 Gaskins Trail
- 538 N Highway 25
- 5705 State Park Rd
- 11 Echo Dr
- 18 Meadow Rose Dr
- 109 Sawbriar Ct
- 9 Crimson Glory Way
- 2 Jones Kelley Rd
- 8 Spur Dr
- 6 State Road S-23-948
