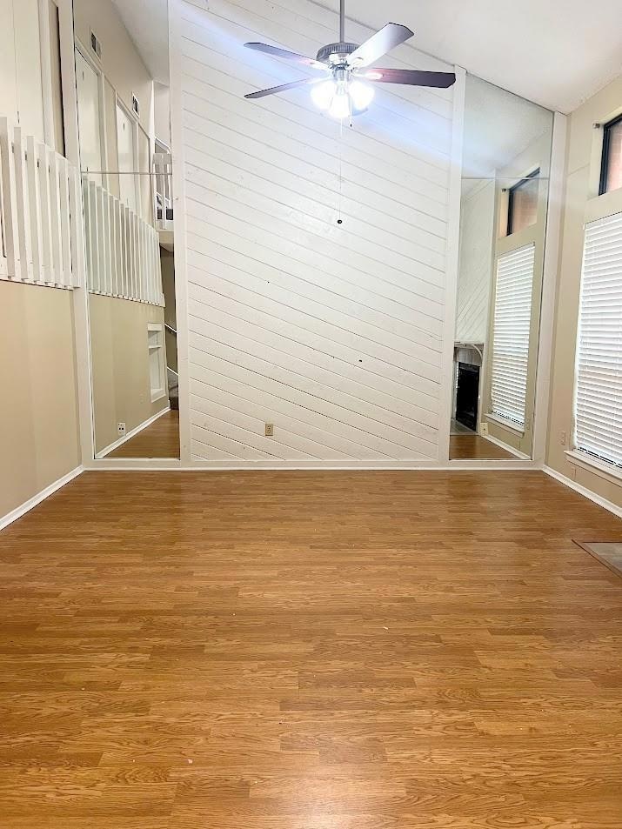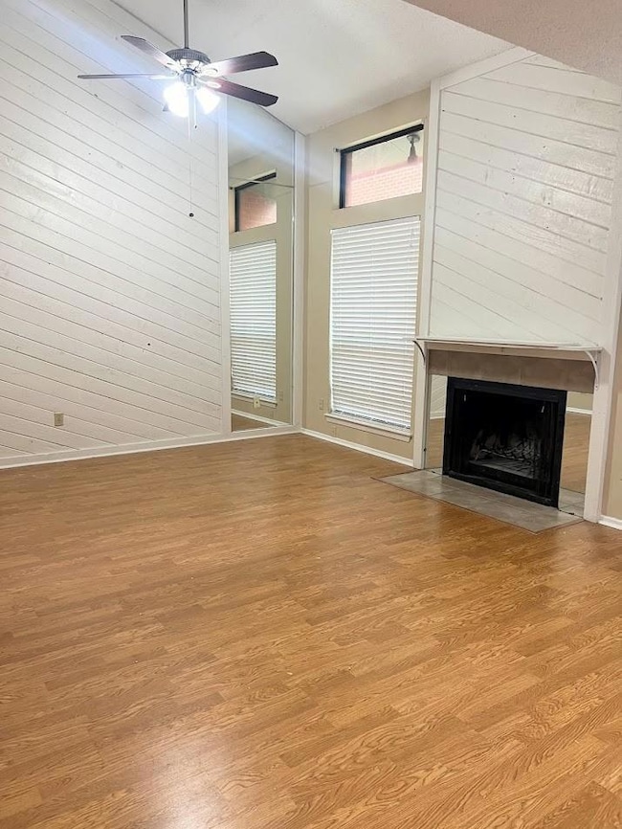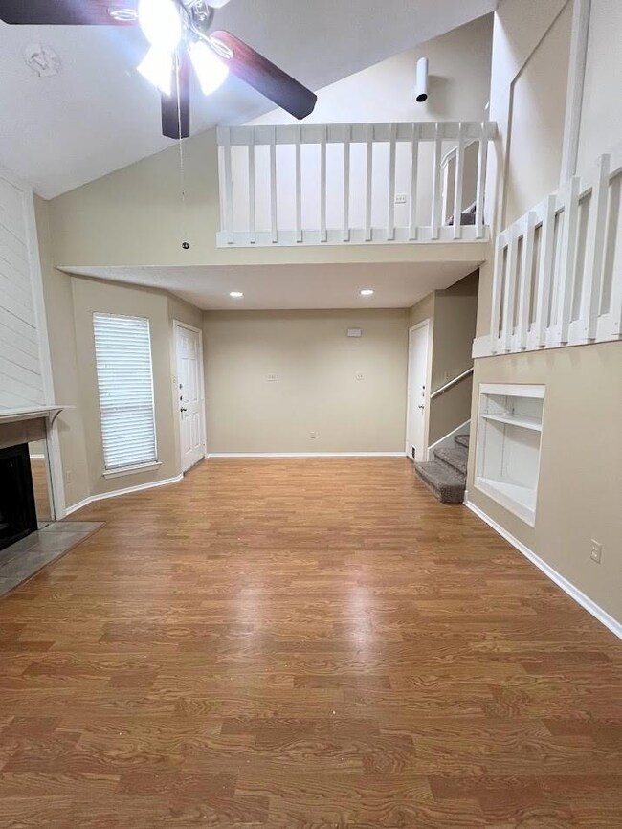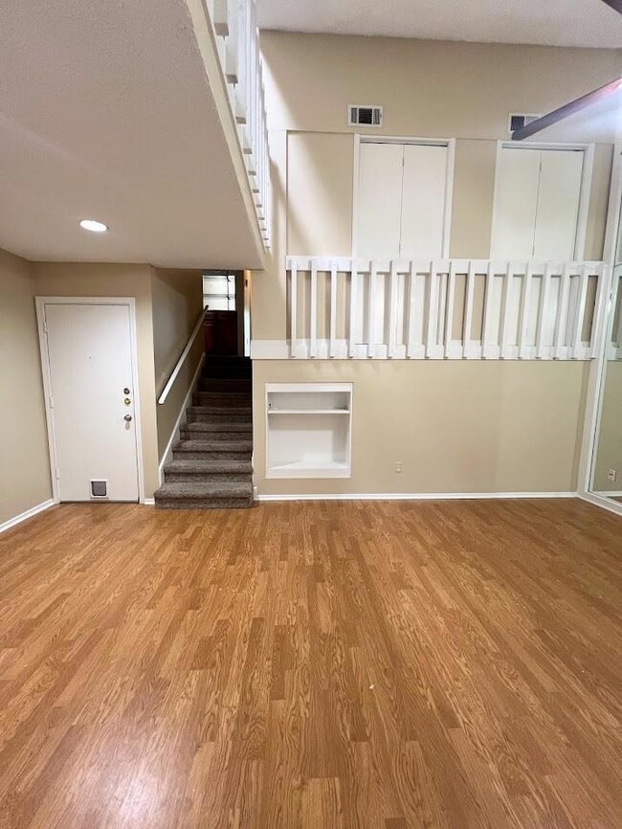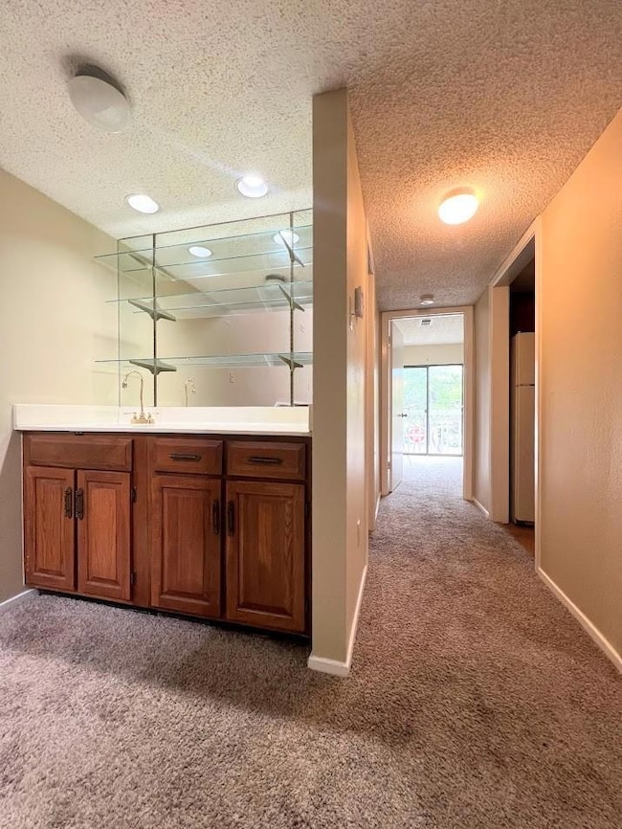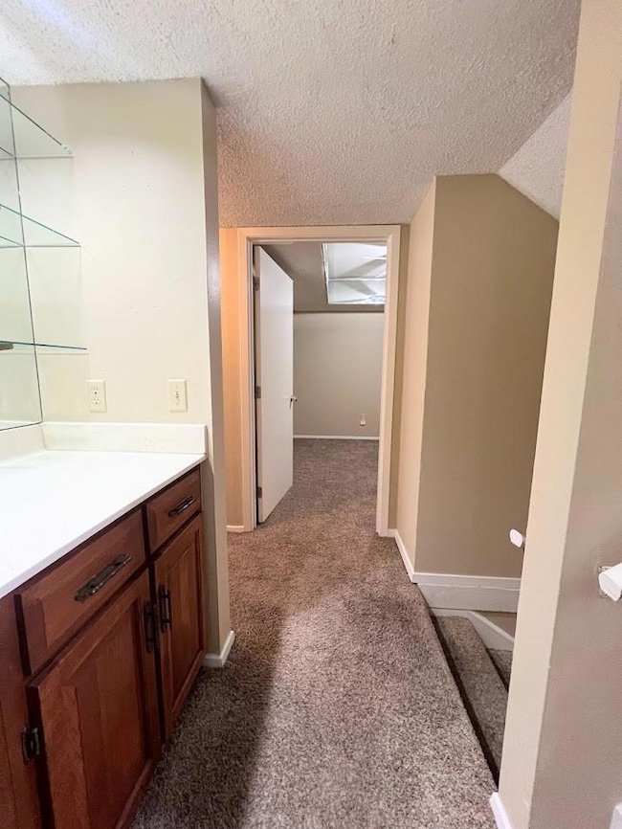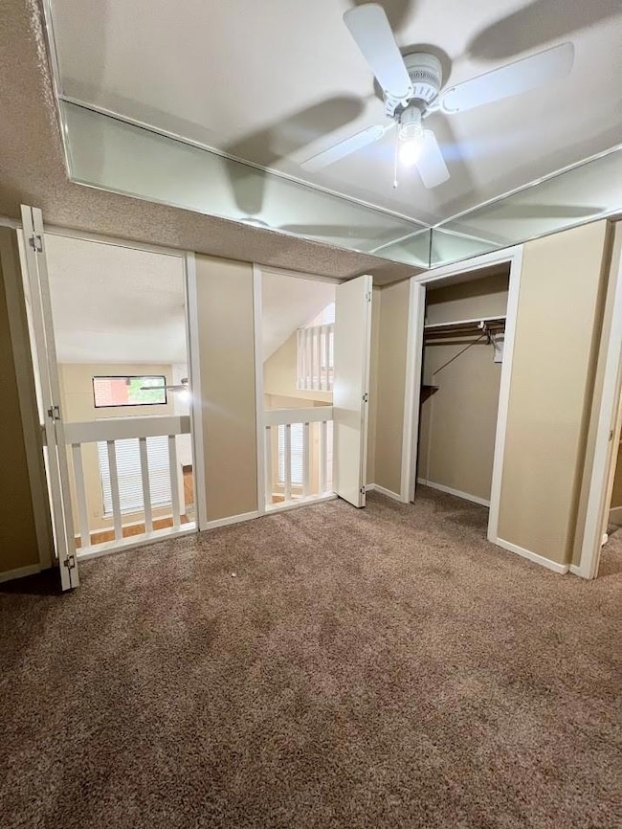510 W 18th St Unit 108 Austin, TX 78701
Uptown Austin Neighborhood
2
Beds
2.5
Baths
1,270
Sq Ft
2,004
Sq Ft Lot
Highlights
- In Ground Pool
- Gated Community
- Wooded Lot
- Bryker Woods Elementary School Rated A
- 0.05 Acre Lot
- Vaulted Ceiling
About This Home
UT/Downtown Townhome Multi Level 2Bd - 2Ba with loft Study. Updated Kitchen and Baths. Bright Living Room with Fireplace . Big Windows to Lush Court Yard with Pool and Hot Tub. Gated access . Spacious Two Car Garage with washer and dryer.
Listing Agent
Property Management Of Texas Brokerage Phone: (512) 476-2673 License #0322920 Listed on: 05/21/2024
Condo Details
Home Type
- Condominium
Est. Annual Taxes
- $6,914
Year Built
- Built in 1980
Lot Details
- South Facing Home
- Masonry wall
- Sprinkler System
- Wooded Lot
- Dense Growth Of Small Trees
Parking
- 2 Car Attached Garage
- Garage Door Opener
- Reserved Parking
Home Design
- Brick Exterior Construction
- Slab Foundation
- Composition Roof
Interior Spaces
- 1,270 Sq Ft Home
- Multi-Level Property
- Vaulted Ceiling
- Living Room with Fireplace
- Multiple Living Areas
Kitchen
- Electric Range
- Free-Standing Range
- Microwave
- Dishwasher
- Granite Countertops
Flooring
- Wood
- Laminate
- Tile
Bedrooms and Bathrooms
- 2 Bedrooms
Schools
- Bryker Woods Elementary School
- O Henry Middle School
- Austin High School
Additional Features
- No Carpet
- In Ground Pool
- Central Heating and Cooling System
Listing and Financial Details
- Security Deposit $2,200
- Tenant pays for electricity
- 12 Month Lease Term
- $100 Application Fee
- Assessor Parcel Number 02100212120016
Community Details
Overview
- No Home Owners Association
- 12 Units
- Chestnut Square Condo Subdivision
- Property managed by Property Management of Texas
Pet Policy
- Pets allowed on a case-by-case basis
Security
- Gated Community
Map
Source: Unlock MLS (Austin Board of REALTORS®)
MLS Number: 9341911
APN: 199790
Nearby Homes
- 313 W 17th St Unit 2204
- 313 W 17th St Unit 2101
- Residence PH4 Plan at The Linden
- Residence PH1 Plan at The Linden
- Residence PH3 Plan at The Linden
- Residence C1 Plan at The Linden
- 313 W 17th St Unit 1802
- Residence B1 Plan at The Linden
- 313 W 17th St Unit 2306
- Residence A2 Plan at The Linden
- Residence B2 Plan at The Linden
- Residence PH5 Plan at The Linden
- 313 W 17th St Unit 2103
- Residence PH2 Plan at The Linden
- 313 W 17th St Unit 1204
- Residence D1 Plan at The Linden
- 313 W 17th St Unit 2003
- Residence E1 Plan at The Linden
- Residence A1 Plan at The Linden
- 313 W 17th St Unit 1807
- 1801 Nueces St
- 1704 San Antonio St
- 502 W 17th St Unit I
- 1908 San Antonio St Unit 202
- 606 W 17th St
- 1908 San Antonio St Unit 314
- 1908 San Antonio St Unit 303
- 1908 San Antonio St Unit 312
- 1808 Rio Grande St Unit 3
- 2011 San Antonio St
- 1705 West Ave Unit A
- 1800 Lavaca St Unit 705
- 1800 Lavaca St Unit 203
- 1800 Lavaca St Unit 308
- 1800 Lavaca St Unit 204
- 1800 Lavaca St Unit A-709
- 1909 Rio Grande St
- 1802 West Ave
- 1801 Lavaca St Unit 2E
- 1801 Lavaca St Unit 14G
